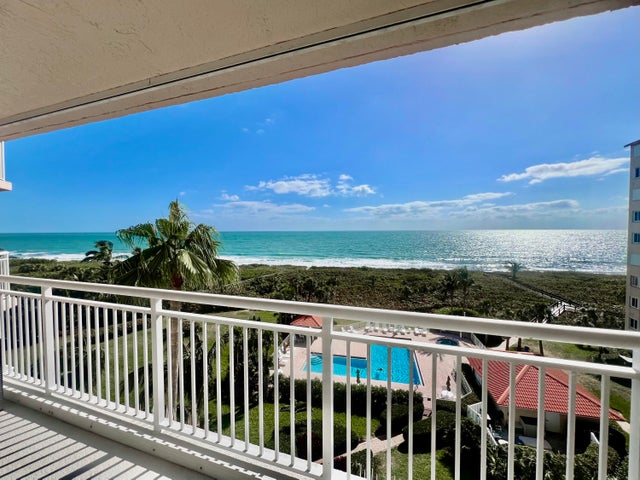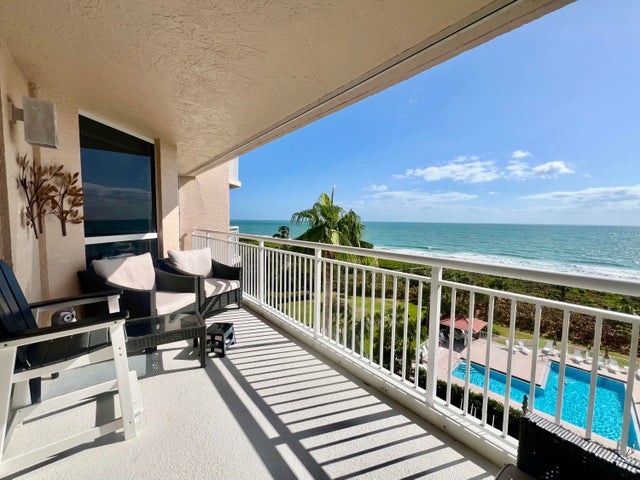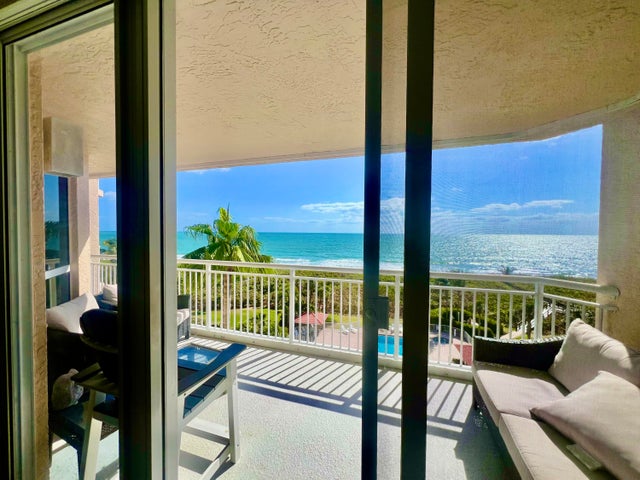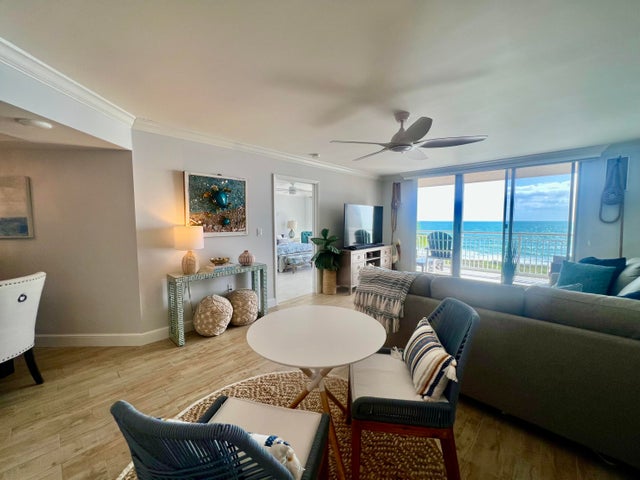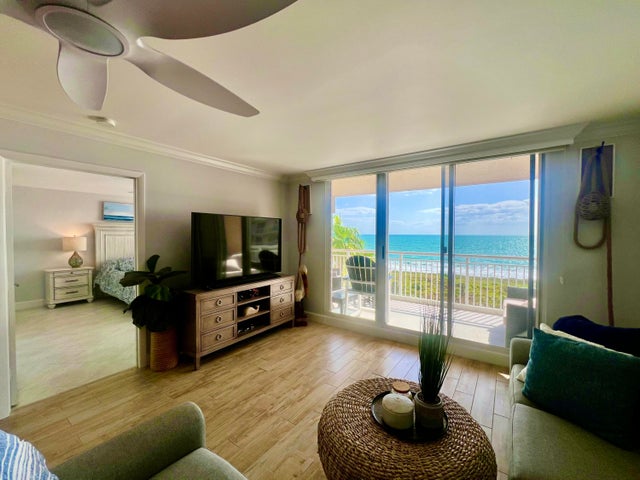About 3880 N Highway A1a #604
Hibiscus By the Sea - Experience true oceanfront living in this beautifully maintained 2-bedroom, 2-bathroom condo featuring stunning direct ocean views. This unit includes a private garage and offers exceptional value with amenities such as pool/ spa, Grilling Area, Tennis Courts, Pickle Ball, Clubroom, a cooling tower system, central hot water heater, high-speed internet, and cable all included. Enjoy comfort, convenience, and coastal charm in this premier seaside community.
Features of 3880 N Highway A1a #604
| MLS® # | RX-11090072 |
|---|---|
| USD | $519,000 |
| CAD | $728,858 |
| CNY | 元3,698,602 |
| EUR | €446,636 |
| GBP | £388,702 |
| RUB | ₽40,870,731 |
| HOA Fees | $1,260 |
| Bedrooms | 2 |
| Bathrooms | 2.00 |
| Full Baths | 2 |
| Total Square Footage | 1,571 |
| Living Square Footage | 1,405 |
| Square Footage | Other |
| Acres | 0.02 |
| Year Built | 1999 |
| Type | Residential |
| Sub-Type | Condo or Coop |
| Restrictions | Buyer Approval, Lease OK w/Restrict, Tenant Approval |
| Style | 4+ Floors |
| Unit Floor | 6 |
| Status | Active |
| HOPA | No Hopa |
| Membership Equity | No |
Community Information
| Address | 3880 N Highway A1a #604 |
|---|---|
| Area | 7020 |
| Subdivision | HIBISCUS BY THE SEA CONDOMINIUM |
| City | Hutchinson Island |
| County | St. Lucie |
| State | FL |
| Zip Code | 34949 |
Amenities
| Amenities | Clubhouse, Community Room, Elevator, Lobby, Manager on Site, Pickleball, Pool, Sauna, Tennis, Trash Chute |
|---|---|
| Utilities | Cable, Public Sewer, Public Water |
| Parking | Garage - Detached, Open |
| # of Garages | 1 |
| View | Ocean |
| Is Waterfront | Yes |
| Waterfront | Ocean Front |
| Has Pool | No |
| Pets Allowed | Restricted |
| Subdivision Amenities | Clubhouse, Community Room, Elevator, Lobby, Manager on Site, Pickleball, Pool, Sauna, Community Tennis Courts, Trash Chute |
| Security | Gate - Unmanned, Lobby |
Interior
| Interior Features | Bar, Elevator, Entry Lvl Lvng Area, Foyer, Pantry, Roman Tub, Split Bedroom, Walk-in Closet |
|---|---|
| Appliances | Dishwasher, Disposal, Dryer, Microwave, Range - Electric, Refrigerator, Washer |
| Heating | Central, Electric |
| Cooling | Ceiling Fan, Central, Electric |
| Fireplace | No |
| # of Stories | 12 |
| Stories | 12.00 |
| Furnished | Furniture Negotiable |
| Master Bedroom | Dual Sinks, Separate Shower, Whirlpool Spa |
Exterior
| Exterior Features | Covered Balcony, Shutters |
|---|---|
| Lot Description | < 1/4 Acre |
| Roof | Other |
| Construction | CBS, Concrete, Other |
| Front Exposure | West |
Additional Information
| Date Listed | May 13th, 2025 |
|---|---|
| Days on Market | 154 |
| Zoning | R |
| Foreclosure | No |
| Short Sale | No |
| RE / Bank Owned | No |
| HOA Fees | 1260 |
| Parcel ID | 142380500860009 |
Room Dimensions
| Master Bedroom | 14 x 16 |
|---|---|
| Bedroom 2 | 14 x 11 |
| Dining Room | 11 x 10 |
| Living Room | 14 x 22 |
| Kitchen | 11 x 13 |
Listing Details
| Office | Real Estate Expo Inc |
|---|---|
| mlepine@aol.com |

