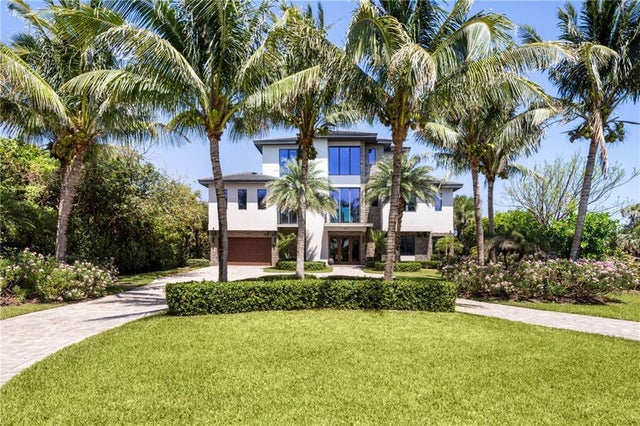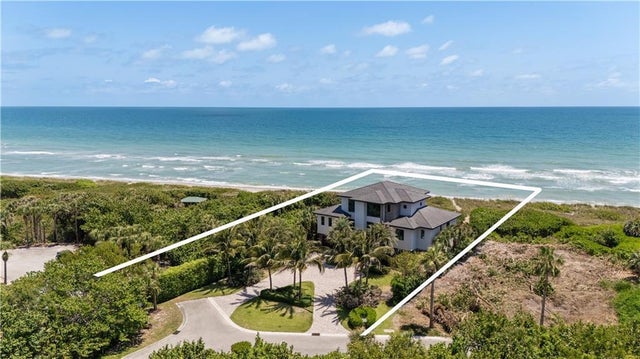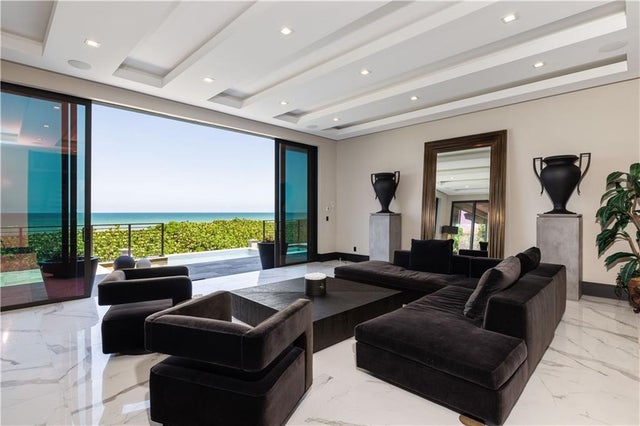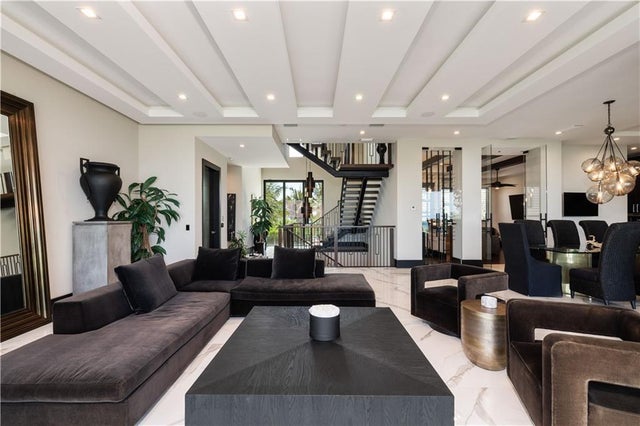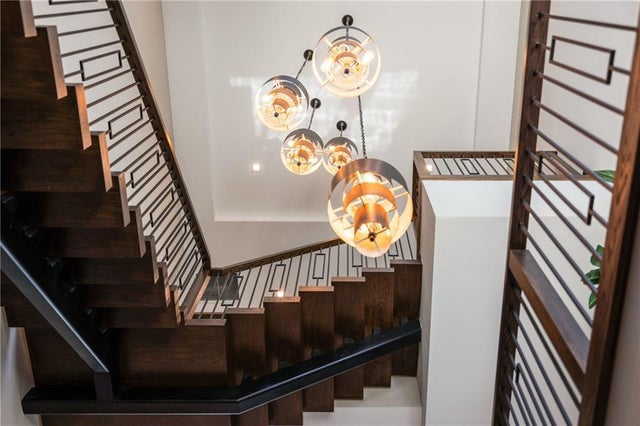About 7900 S Ocean Drive
The largest estate in the community, this oceanfront masterpiece spans nearly an acre with rare ocean-to-river views. Designed for refined coastal living, it features a chefa(tm)s kitchen with rich Mahogany cabinetry, black Quartz counters, and premium Sub-Zero & Wolf appliances. Entertain in the sleek lounge with a white Onyx-lit bar, or unwind in the private theater and full gym. The lavish primary suite offers a coffee bar, spa-style bath, and tranquil sitting area. Outdoors, enjoy a gas-heated pool/spa, full summer kitchen, and 105' of private beach frontage. A/C 5-car garage ideal for collectors. Dock slips available.
Features of 7900 S Ocean Drive
| MLS® # | RX-11090294 |
|---|---|
| USD | $6,999,900 |
| CAD | $9,812,810 |
| CNY | 元49,802,679 |
| EUR | €6,023,491 |
| GBP | £5,242,386 |
| RUB | ₽565,435,822 |
| HOA Fees | $553 |
| Bedrooms | 5 |
| Bathrooms | 7.00 |
| Full Baths | 5 |
| Half Baths | 2 |
| Total Square Footage | 5,670 |
| Living Square Footage | 5,670 |
| Square Footage | Tax Rolls |
| Acres | 0.93 |
| Year Built | 2018 |
| Type | Residential |
| Sub-Type | Single Family Detached |
| Restrictions | Lease OK w/Restrict |
| Unit Floor | 0 |
| Status | Active |
| HOPA | No Hopa |
| Membership Equity | No |
Community Information
| Address | 7900 S Ocean Drive |
|---|---|
| Area | 3 - Jensen Beach/Stuart - North of Roosevelt Br |
| Subdivision | DIAMOND SANDS PLAT NO 2 |
| City | Jensen Beach |
| County | St. Lucie |
| State | FL |
| Zip Code | 34957 |
Amenities
| Amenities | Beach Access by Easement |
|---|---|
| Utilities | Public Sewer, Public Water |
| Parking | Driveway, Garage - Attached |
| # of Garages | 4 |
| View | Intracoastal, Ocean, River |
| Is Waterfront | Yes |
| Waterfront | Intracoastal, Ocean Front, River |
| Has Pool | Yes |
| Pool | Concrete, Equipment Included, Heated, Above Ground |
| Boat Services | Private Dock, Ramp, Marina, Yacht Club |
| Pets Allowed | Yes |
| Subdivision Amenities | Beach Access by Easement |
| Security | Gate - Unmanned, Security Sys-Owned, Motion Detector |
Interior
| Interior Features | Ctdrl/Vault Ceilings, Custom Mirror, Elevator, Foyer, Cook Island, Laundry Tub, Pantry, Roman Tub, Second/Third Floor Concrete, Split Bedroom, Volume Ceiling, Walk-in Closet, Wet Bar |
|---|---|
| Appliances | Auto Garage Open, Dishwasher, Dryer, Ice Maker, Range - Gas, Refrigerator, Wall Oven, Washer, Central Vacuum |
| Heating | Central |
| Cooling | Central |
| Fireplace | No |
| # of Stories | 3 |
| Stories | 3.00 |
| Furnished | Furniture Negotiable |
| Master Bedroom | Dual Sinks, Separate Shower, Separate Tub |
Exterior
| Exterior Features | Built-in Grill, Cabana, Covered Balcony, Summer Kitchen |
|---|---|
| Lot Description | 1/2 to < 1 Acre, Corner Lot, East of US-1 |
| Windows | Impact Glass |
| Roof | Metal |
| Construction | Block, Concrete |
| Front Exposure | West |
Additional Information
| Date Listed | May 13th, 2025 |
|---|---|
| Days on Market | 152 |
| Zoning | HutchI |
| Foreclosure | No |
| Short Sale | No |
| RE / Bank Owned | No |
| HOA Fees | 553 |
| Parcel ID | 352750100020009 |
| Waterfront Frontage | 105 |
Room Dimensions
| Master Bedroom | 28 x 14 |
|---|---|
| Bedroom 2 | 13 x 12 |
| Bedroom 3 | 13 x 13 |
| Bedroom 4 | 13 x 14 |
| Bedroom 5 | 13 x 14 |
| Dining Room | 15 x 11 |
| Family Room | 17 x 20 |
| Living Room | 20 x 23 |
| Kitchen | 19 x 12 |
| Patio | 13 x 6 |
Listing Details
| Office | Compass Florida LLC |
|---|---|
| scott.reynolds@compass.com |

