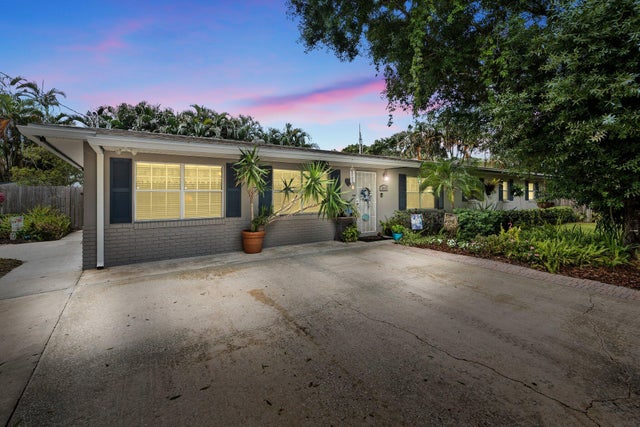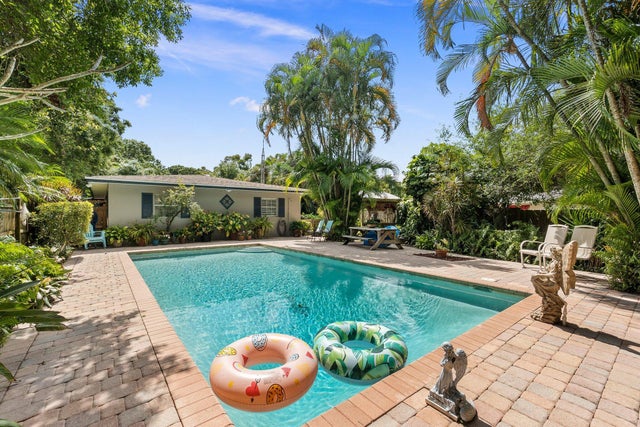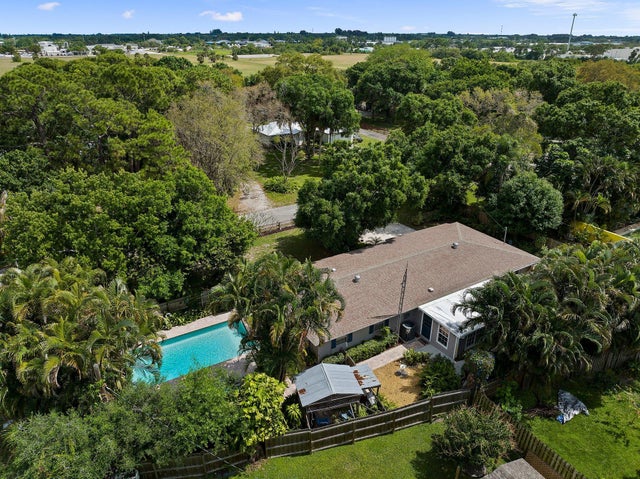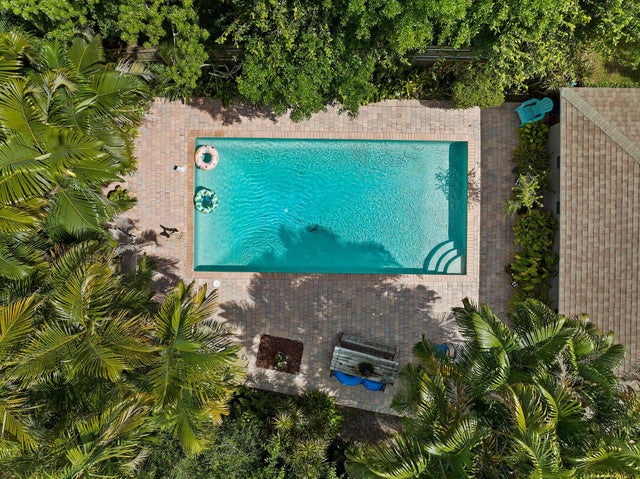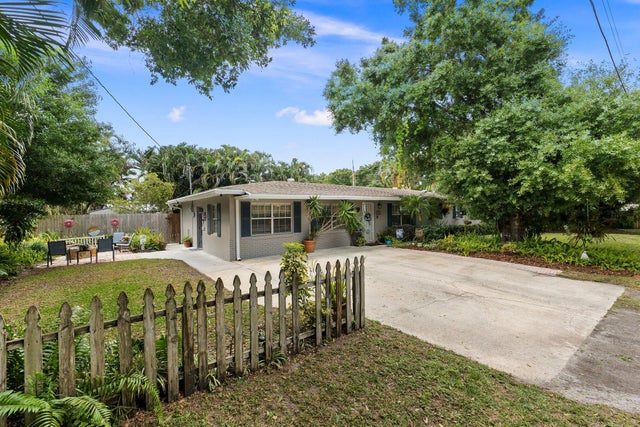About 3115 Maravilla Blvd
SUMMER TIME IS POOL TIME AND THIS HOME HAS IT ALL. MATURE TROPICAL TREES SURROUND THIS QUAINT OUTDOOR RETREAT AREA BY THE POOL. COVERED PECKY CYPRESS BAR-B-QUE AREA OFF THE BRICK PAVER DECK BY THE POOL. FOR THOSE COOL NIGHTS ENJOY THE STONE FIREPIT. WHEN YOU ENTER THIS HOME YOU WILL FEEL THE COUNTRY CHARM OF IT'S SPACIOUS KITCHEN WHICH IS THE HEART OF IT'S LIVING AREA. THE KITCHEN IS OPEN TO THE DINIING AREA, FORMAL LIVING AREA AND 2 SEPARATE FAMILY ROOM. THE 4 BEDROOMS AND 3 BATHS ARE CENTERED OFF THE MAIN HALLWAY. S0LID HARD WOOD FLOORS THROUGHOUT MAIN LIVING AREAS. CENTRAL A/C AND HEAT 3 YEARS OLD. THE LAUNDRY ROOM IS INSIDE AND INCLUDES A SECOND REGRIDGERATOR.WATER HEATER IS NEW. PLEASE NOTE THIS CENTRALLY LOCATED NEIGHBORHHOD IS QUIET, NO HOA FEES, NO DEED RESTRICTIONSAND PLENTY OF ROOM FOR YOU TO PARK YOUR TRUCKS AND CAMPERS. NEW POOL EQUIPMENT INSTALLED LAST SUMMER. GETTING TO I-95 AND THE FLORIDA TURNPIKE ARE JUST A FEW MINUTES AWAY. FORT PIERCE HAS AN AMAZING BEACH, DOWNTOWN SHOPPING AND PLENTY OF ACTIVITIES FOR YOUR LIFESTYLE.
Features of 3115 Maravilla Blvd
| MLS® # | RX-11090346 |
|---|---|
| USD | $499,000 |
| CAD | $700,466 |
| CNY | 元3,558,918 |
| EUR | €431,343 |
| GBP | £374,229 |
| RUB | ₽40,493,151 |
| Bedrooms | 4 |
| Bathrooms | 3.00 |
| Full Baths | 3 |
| Total Square Footage | 3,874 |
| Living Square Footage | 2,300 |
| Square Footage | Appraisal |
| Acres | 0.00 |
| Year Built | 1972 |
| Type | Residential |
| Sub-Type | Single Family Detached |
| Restrictions | None |
| Style | Traditional |
| Unit Floor | 0 |
| Status | Active |
| HOPA | No Hopa |
| Membership Equity | No |
Community Information
| Address | 3115 Maravilla Blvd |
|---|---|
| Area | 7090 |
| Subdivision | MARAVILLA HEIGHTS |
| City | Fort Pierce |
| County | St. Lucie |
| State | FL |
| Zip Code | 34982 |
Amenities
| Amenities | None |
|---|---|
| Utilities | Cable, 3-Phase Electric, Public Water, Well Water, Septic, Underground |
| Parking | 2+ Spaces, Driveway, RV/Boat |
| Is Waterfront | No |
| Waterfront | None |
| Has Pool | Yes |
| Pool | Equipment Included, Concrete |
| Pets Allowed | Yes |
| Subdivision Amenities | None |
| Security | Security Sys-Leased |
Interior
| Interior Features | Built-in Shelves, Cook Island |
|---|---|
| Appliances | Dryer, Microwave, Range - Electric, Refrigerator, Smoke Detector, Washer, Water Heater - Elec |
| Heating | Central |
| Cooling | Central |
| Fireplace | No |
| # of Stories | 1 |
| Stories | 1.00 |
| Furnished | Unfurnished |
| Master Bedroom | Combo Tub/Shower, Mstr Bdrm - Ground |
Exterior
| Exterior Features | Auto Sprinkler, Fence, Outdoor Shower, Shed, Well Sprinkler |
|---|---|
| Lot Description | 1/4 to 1/2 Acre, Treed Lot |
| Roof | Comp Shingle |
| Construction | Concrete, Frame/Stucco |
| Front Exposure | East |
Additional Information
| Date Listed | May 13th, 2025 |
|---|---|
| Days on Market | 153 |
| Zoning | SF INTERM |
| Foreclosure | No |
| Short Sale | No |
| RE / Bank Owned | No |
| Parcel ID | 242860100690501 |
Room Dimensions
| Master Bedroom | 11 x 11 |
|---|---|
| Bedroom 2 | 10 x 10 |
| Bedroom 3 | 9 x 9 |
| Bedroom 4 | 10 x 9 |
| Family Room | 21 x 15 |
| Living Room | 16 x 12 |
| Kitchen | 18 x 11 |
| Florida Room | 24 x 13 |
Listing Details
| Office | Five K Properties, LLC |
|---|---|
| cdnguettler@gmail.com |

