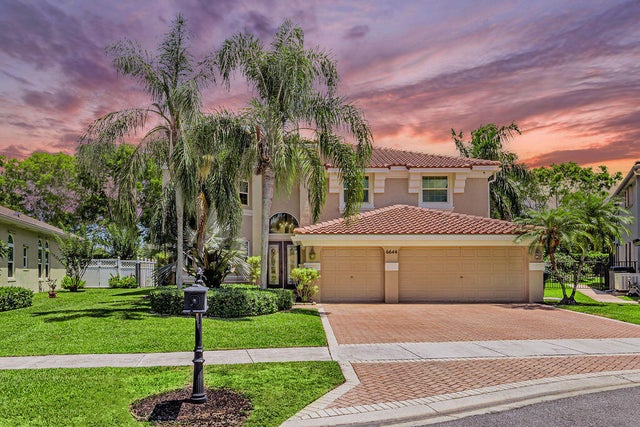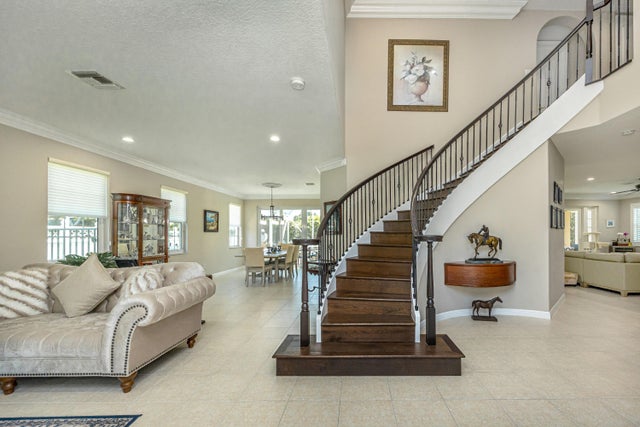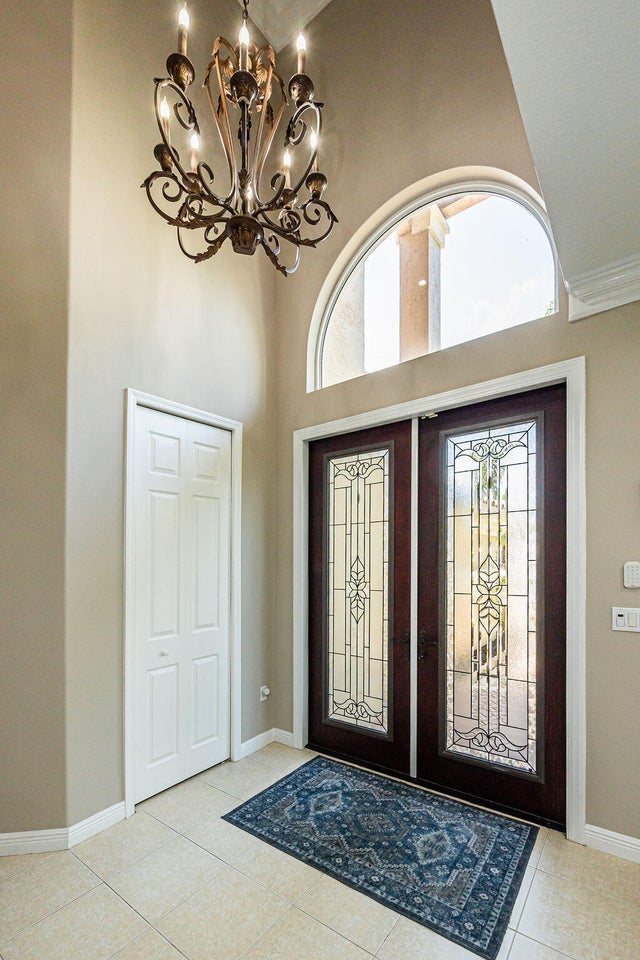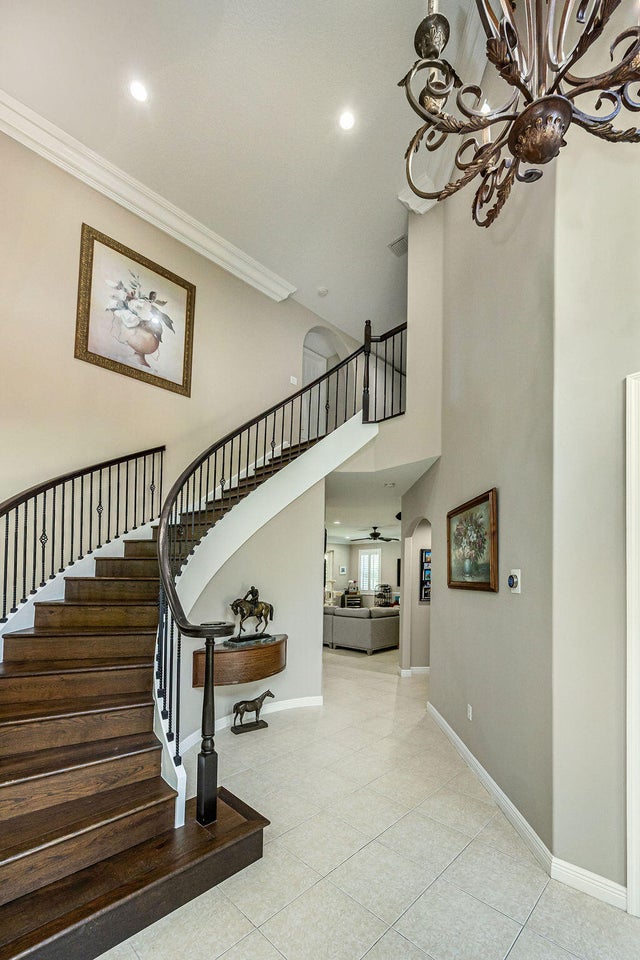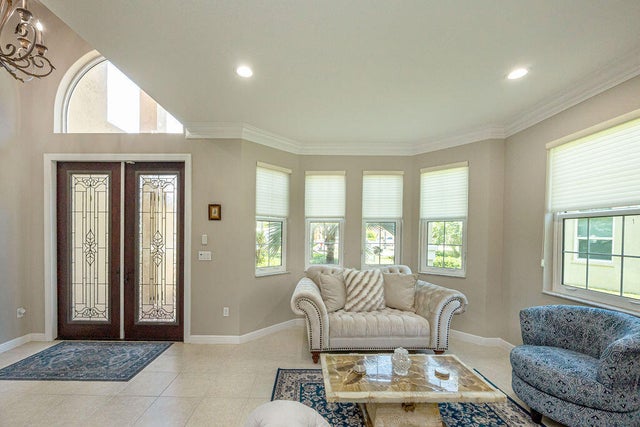About 6644 Marbletree Lane
This is the home you've been waiting for. Magnificent curved staircase, high-end kitchen, saltwater pool, brand new roof, fully upgraded throughout. Your chef will love the Professional Series appliances, 48 bottle wine fridge, and stunning quartz countertops. Elegant owner ensuite with sitting area, bay windows and wood floors. Gorgeous master bath, huge walk-in closet and bonus room with built-ins complete your upstairs sanctuary. Outdoor entertaining is a breeze with private tropical pool, spa, and outdoor kitchen with BBQ. Three car garage, custom crown molding, plantation shutters, new upstairs AC, 2 cooling zones, impact glass windows and doors. Secluded cul-de-sac location in desirable Legacy Chase. Main level bedroom with full bath provides great option for mother-in-law suite.Enjoy all of the benefits Smith Farms has to offer, including 80 acres of mature trees, private enclaves, resort amenities, and 24-hour security. The perfect combination of elegance and tropical charm, just minutes away from dining, shopping and A rated schools. Welcome home!
Features of 6644 Marbletree Lane
| MLS® # | RX-11090387 |
|---|---|
| USD | $875,000 |
| CAD | $1,228,806 |
| CNY | 元6,235,600 |
| EUR | €752,999 |
| GBP | £655,327 |
| RUB | ₽68,905,375 |
| HOA Fees | $317 |
| Bedrooms | 4 |
| Bathrooms | 3.00 |
| Full Baths | 3 |
| Total Square Footage | 4,420 |
| Living Square Footage | 3,303 |
| Square Footage | Tax Rolls |
| Acres | 0.19 |
| Year Built | 2000 |
| Type | Residential |
| Sub-Type | Single Family Detached |
| Restrictions | Buyer Approval, Lease OK w/Restrict, No Lease 1st Year, No RV, Comercial Vehicles Prohibited, No Boat |
| Style | Traditional |
| Unit Floor | 0 |
| Status | Pending |
| HOPA | No Hopa |
| Membership Equity | No |
Community Information
| Address | 6644 Marbletree Lane |
|---|---|
| Area | 5770 |
| Subdivision | SMITH DAIRY WEST 7 PH 2 |
| Development | SMITH FARM |
| City | Lake Worth |
| County | Palm Beach |
| State | FL |
| Zip Code | 33467 |
Amenities
| Amenities | Clubhouse, Exercise Room, Pickleball, Picnic Area, Pool, Sidewalks, Spa-Hot Tub, Tennis, Playground, Soccer Field |
|---|---|
| Utilities | Public Sewer, Public Water |
| Parking | Driveway, Garage - Attached, Vehicle Restrictions |
| # of Garages | 3 |
| View | Pool |
| Is Waterfront | No |
| Waterfront | None |
| Has Pool | Yes |
| Pool | Inground, Screened, Heated, Equipment Included, Spa, Salt Water |
| Pets Allowed | Yes |
| Unit | Multi-Level |
| Subdivision Amenities | Clubhouse, Exercise Room, Pickleball, Picnic Area, Pool, Sidewalks, Spa-Hot Tub, Community Tennis Courts, Playground, Soccer Field |
| Security | Gate - Manned, Security Patrol |
| Guest House | No |
Interior
| Interior Features | Built-in Shelves, Entry Lvl Lvng Area, French Door, Cook Island, Pantry, Roman Tub, Walk-in Closet, Ctdrl/Vault Ceilings, Split Bedroom |
|---|---|
| Appliances | Auto Garage Open, Dishwasher, Dryer, Microwave, Range - Electric, Refrigerator, Washer, Water Heater - Elec, Compactor |
| Heating | Central, Zoned |
| Cooling | Central, Electric, Zoned |
| Fireplace | No |
| # of Stories | 2 |
| Stories | 2.00 |
| Furnished | Unfurnished |
| Master Bedroom | Mstr Bdrm - Upstairs, Separate Shower, Separate Tub, Whirlpool Spa, Mstr Bdrm - Sitting |
Exterior
| Exterior Features | Auto Sprinkler, Built-in Grill, Covered Patio, Custom Lighting, Fence, Summer Kitchen |
|---|---|
| Lot Description | < 1/4 Acre |
| Windows | Blinds, Impact Glass, Bay Window, Plantation Shutters, Hurricane Windows |
| Roof | Barrel |
| Construction | CBS, Concrete |
| Front Exposure | Northwest |
School Information
| Elementary | Coral Reef Elementary School |
|---|---|
| Middle | Woodlands Middle School |
| High | Park Vista Community High School |
Additional Information
| Date Listed | May 14th, 2025 |
|---|---|
| Days on Market | 154 |
| Zoning | PUD |
| Foreclosure | No |
| Short Sale | No |
| RE / Bank Owned | No |
| HOA Fees | 316.67 |
| Parcel ID | 00424504150005470 |
Room Dimensions
| Master Bedroom | 27 x 15 |
|---|---|
| Dining Room | 15 x 11 |
| Family Room | 20 x 20 |
| Living Room | 13 x 21 |
| Kitchen | 16 x 16 |
| Patio | 54 x 34 |
Listing Details
| Office | Front Porch Real Estate, Inc. |
|---|---|
| karen@frontporchre.net |

