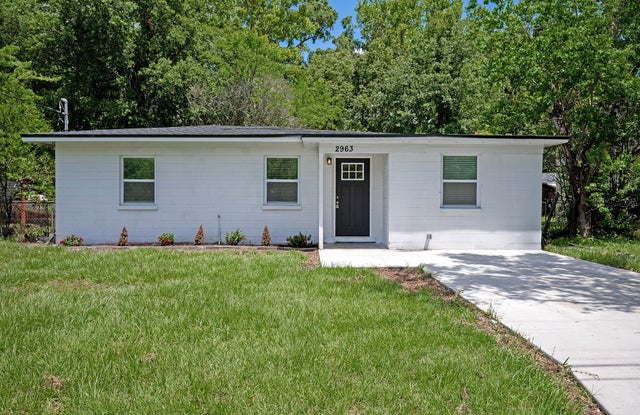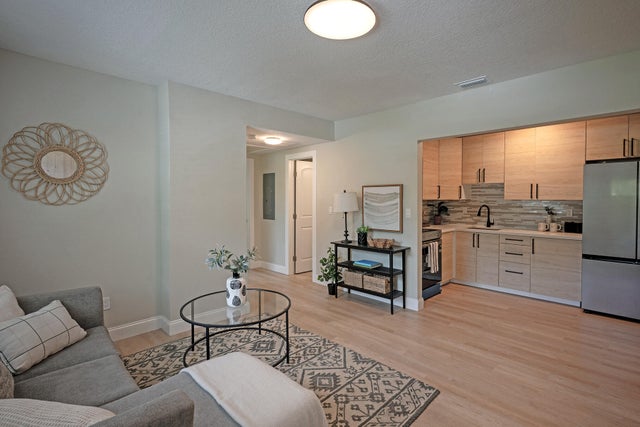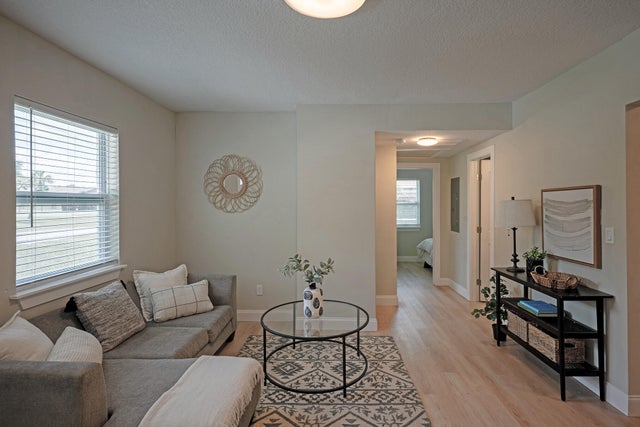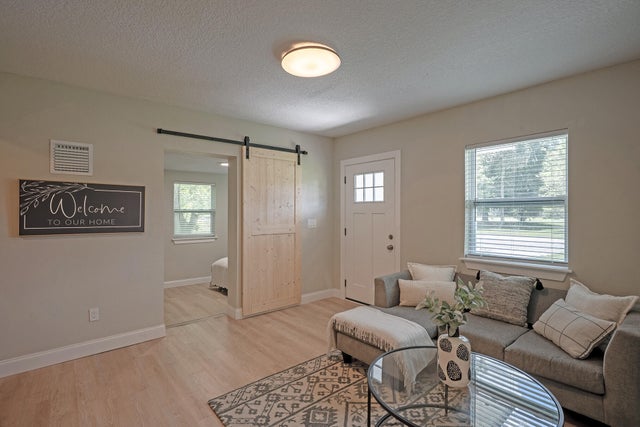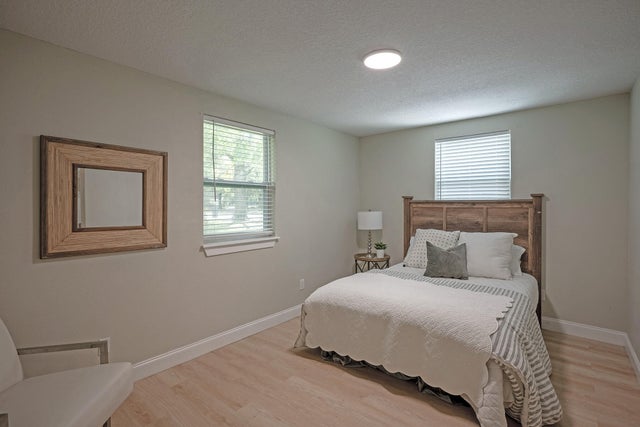About 2963 W 12th Street
Discover the perfect blend of Modern comforts and timeless durability with this beautifully fully renovated home. Every inch has been thoughtfully updated to provide a fresh, contemporary living experience. Key Features:* New Roof* New HVAC System* Upgraded Electrical System*Modern Flooring*Fully Updated InteriorThis turnkey property is perfect for anyone looking for a hassle-free, move-in ready stylish updated home. Don't miss the opportunity to own a property that totally renovated and reimagined.SELLER OFFERING $5,000.00 TOWARDS CLOSING COSTSSchedule your private showing today and experience the charm and quality firsthand!!!!
Features of 2963 W 12th Street
| MLS® # | RX-11090442 |
|---|---|
| USD | $212,000 |
| CAD | $297,192 |
| CNY | 元1,508,331 |
| EUR | €182,428 |
| GBP | £158,772 |
| RUB | ₽17,124,872 |
| Bedrooms | 4 |
| Bathrooms | 2.00 |
| Full Baths | 2 |
| Total Square Footage | 1,123 |
| Living Square Footage | 1,103 |
| Square Footage | Appraisal |
| Acres | 0.21 |
| Year Built | 1952 |
| Type | Residential |
| Sub-Type | Single Family Detached |
| Restrictions | None |
| Unit Floor | 0 |
| Status | Active |
| HOPA | No Hopa |
| Membership Equity | No |
Community Information
| Address | 2963 W 12th Street |
|---|---|
| Area | 5940 |
| Subdivision | MELSONS ADDITION TO JAX |
| City | Jacksonville |
| County | Duval |
| State | FL |
| Zip Code | 32254 |
Amenities
| Amenities | None |
|---|---|
| Utilities | 3-Phase Electric, Public Water |
| Is Waterfront | No |
| Waterfront | None |
| Has Pool | No |
| Pets Allowed | Yes |
| Subdivision Amenities | None |
Interior
| Interior Features | Entry Lvl Lvng Area |
|---|---|
| Appliances | Hookup |
| Heating | Central |
| Cooling | Central |
| Fireplace | No |
| # of Stories | 1 |
| Stories | 1.00 |
| Furnished | Unfurnished |
| Master Bedroom | Separate Shower |
Exterior
| Lot Description | < 1/4 Acre |
|---|---|
| Windows | Impact Glass, Hurricane Windows |
| Construction | CBS |
| Front Exposure | Northwest |
Additional Information
| Date Listed | May 14th, 2025 |
|---|---|
| Days on Market | 150 |
| Zoning | RLD-60 |
| Foreclosure | No |
| Short Sale | No |
| RE / Bank Owned | No |
| Parcel ID | 0483920000 |
Room Dimensions
| Master Bedroom | 15 x 10 |
|---|---|
| Bedroom 2 | 8 x 11 |
| Bedroom 3 | 10 x 7 |
| Bedroom 4 | 9 x 12 |
| Living Room | 8 x 4 |
| Kitchen | 8 x 4 |
Listing Details
| Office | Florida Premier Realty of the Palm Beaches LLC |
|---|---|
| btavernise@aol.com |

