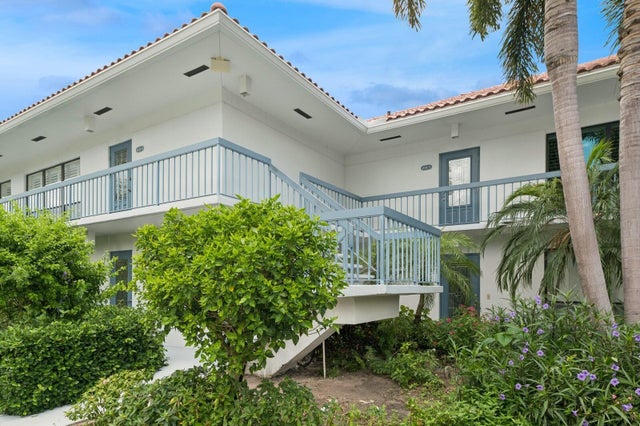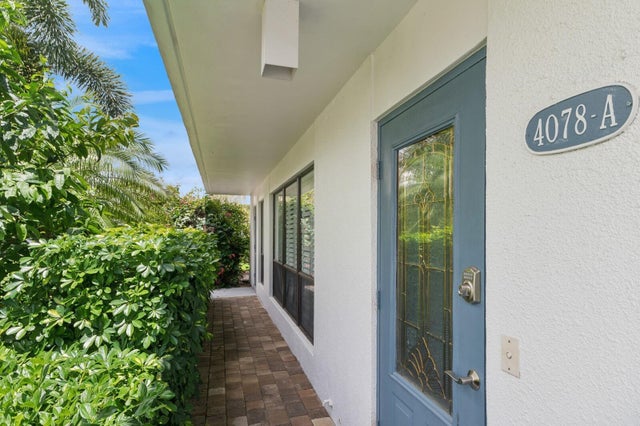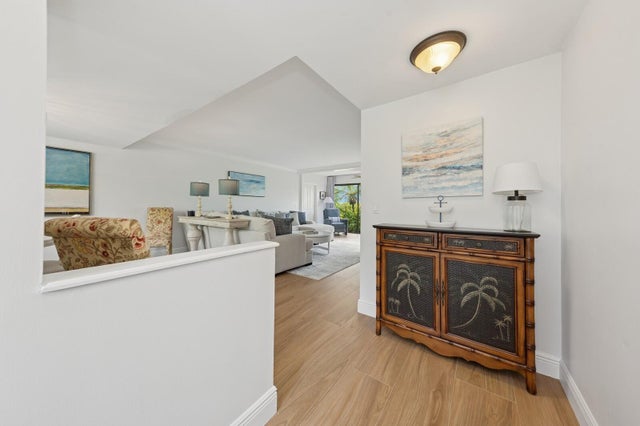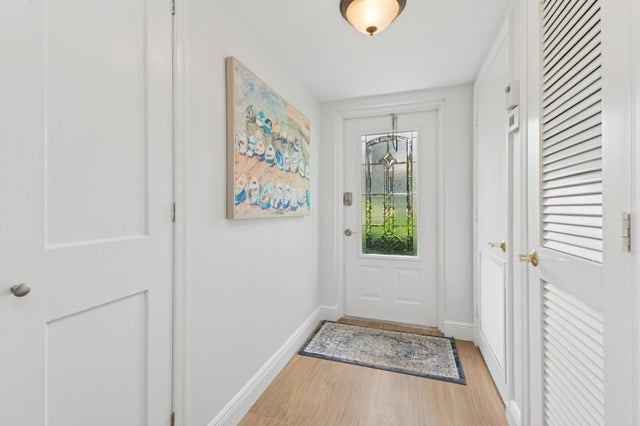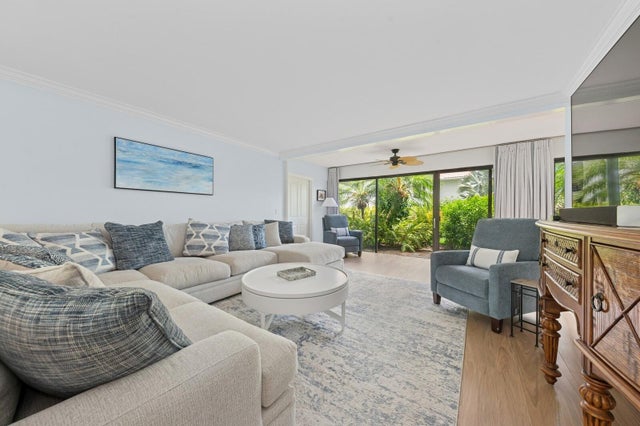About 4078 Quail Ridge Drive N #a
This pristine ground floor unit in the coveted Osprey community is all about location. Steps from the community pool and driving range, this end unit features 2 bedrooms and 2 bathrooms, a large open living/dining area and a secluded backyard patio with pond views. Freshly painted and move in ready!. Quail Ridge features 2 championship caliber golf courses, 16 Har-Tru tennis courts and 6 Pickle ball courts. The state of the art Spa and Fitness Center has something for everyone. Mandatory membership. Quail Ridge is a private, member-owned community and club.
Features of 4078 Quail Ridge Drive N #a
| MLS® # | RX-11090455 |
|---|---|
| USD | $390,000 |
| CAD | $548,032 |
| CNY | 元2,776,644 |
| EUR | €335,691 |
| GBP | £291,415 |
| RUB | ₽31,726,773 |
| HOA Fees | $1,227 |
| Bedrooms | 2 |
| Bathrooms | 2.00 |
| Full Baths | 2 |
| Total Square Footage | 1,470 |
| Living Square Footage | 1,470 |
| Square Footage | Tax Rolls |
| Acres | 0.00 |
| Year Built | 1977 |
| Type | Residential |
| Sub-Type | Condo or Coop |
| Restrictions | Buyer Approval, Comercial Vehicles Prohibited, Interview Required, Lease OK w/Restrict, No Boat, No RV, No Truck, Tenant Approval |
| Unit Floor | 1 |
| Status | Active Under Contract |
| HOPA | No Hopa |
| Membership Equity | Yes |
Community Information
| Address | 4078 Quail Ridge Drive N #a |
|---|---|
| Area | 4510 |
| Subdivision | QUAIL RIDGE CONDO 9 |
| City | Boynton Beach |
| County | Palm Beach |
| State | FL |
| Zip Code | 33436 |
Amenities
| Amenities | Exercise Room, Pickleball, Pool, Putting Green, Cafe/Restaurant |
|---|---|
| Utilities | Cable |
| Parking | Assigned |
| View | Lake |
| Is Waterfront | No |
| Waterfront | Pond |
| Has Pool | No |
| Pets Allowed | Restricted |
| Unit | Garden Apartment |
| Subdivision Amenities | Exercise Room, Pickleball, Pool, Putting Green, Cafe/Restaurant |
| Security | Gate - Manned |
Interior
| Interior Features | Walk-in Closet |
|---|---|
| Appliances | Dishwasher, Dryer, Microwave, Range - Electric, Refrigerator, Washer, Water Heater - Elec |
| Heating | Central |
| Cooling | Ceiling Fan, Electric |
| Fireplace | No |
| # of Stories | 2 |
| Stories | 2.00 |
| Furnished | Furniture Negotiable, Turnkey |
| Master Bedroom | Spa Tub & Shower |
Exterior
| Construction | CBS, Frame/Stucco |
|---|---|
| Front Exposure | West |
Additional Information
| Date Listed | May 14th, 2025 |
|---|---|
| Days on Market | 160 |
| Zoning | RS |
| Foreclosure | No |
| Short Sale | No |
| RE / Bank Owned | No |
| HOA Fees | 1226.67 |
| Parcel ID | 00424536200040010 |
Room Dimensions
| Master Bedroom | 13 x 14 |
|---|---|
| Bedroom 2 | 13 x 13 |
| Dining Room | 10 x 12 |
| Living Room | 15 x 17 |
| Kitchen | 8 x 13 |
Listing Details
| Office | Douglas Elliman |
|---|---|
| flbroker@elliman.com |

