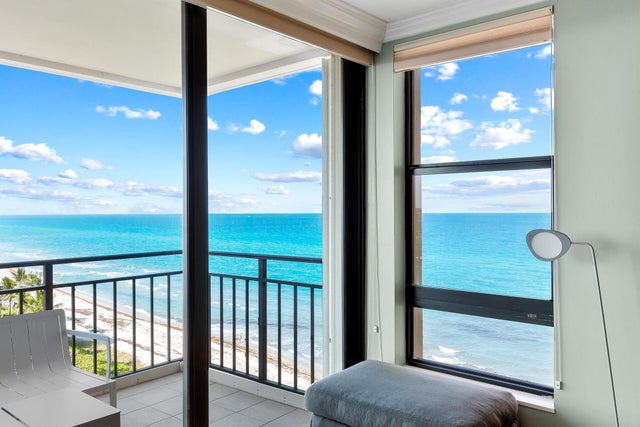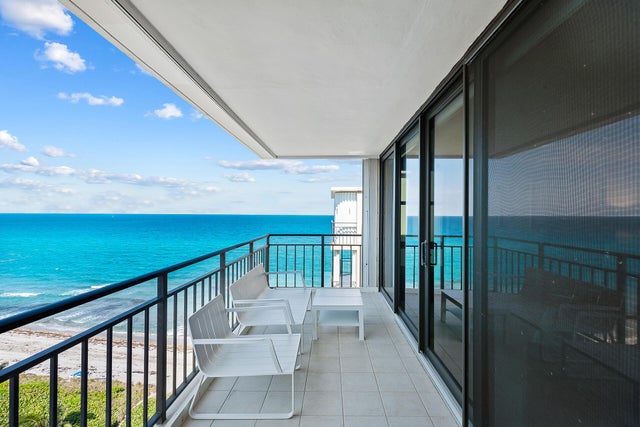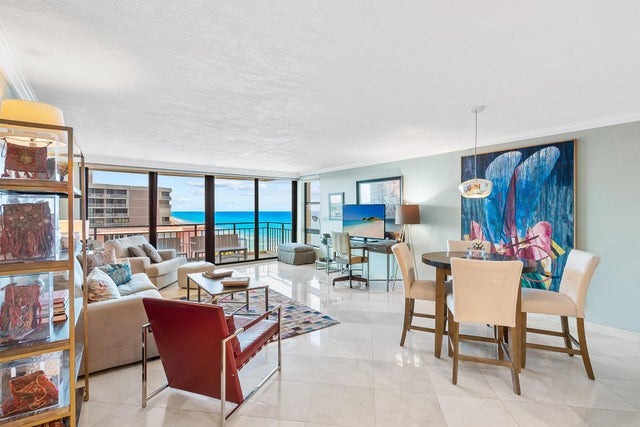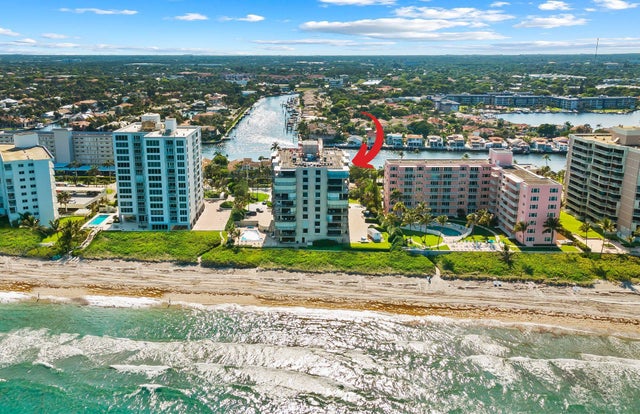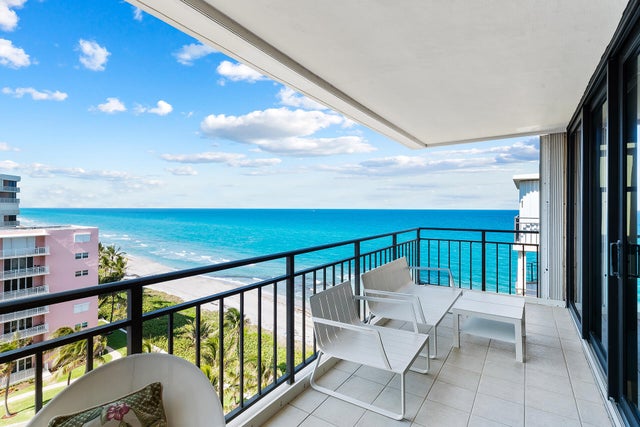About 3009 S Ocean Boulevard #p-04
Enjoy seaside living in this beautiful Ocean Front Building! Admire sweeping ocean views through floor-to-ceiling windows, seamlessly blending indoor living with outdoor large balcony space. With 2 bedrooms & 2 bathrooms, spacious balcony, this residence offers a perfect balance of comfort and elegance. Set within a boutique-style building, enjoy upgraded amenities including an oceanfront pool and beachfront jacuzzi, fitness room, oceanfront social room, covered parking. Embrace the refined lobby to the durable impact glass, ensuring both style and security. Experience the allure of coastal living in this penthouse retreat by the sea.
Features of 3009 S Ocean Boulevard #p-04
| MLS® # | RX-11090609 |
|---|---|
| USD | $999,000 |
| CAD | $1,400,448 |
| CNY | 元7,107,655 |
| EUR | €859,650 |
| GBP | £748,174 |
| RUB | ₽80,696,922 |
| HOA Fees | $1,364 |
| Bedrooms | 2 |
| Bathrooms | 2.00 |
| Full Baths | 2 |
| Total Square Footage | 1,500 |
| Living Square Footage | 1,331 |
| Square Footage | Floor Plan |
| Acres | 0.00 |
| Year Built | 1975 |
| Type | Residential |
| Sub-Type | Condo or Coop |
| Restrictions | Lease OK w/Restrict, No Lease First 2 Years, Other, No Motorcycle |
| Style | < 4 Floors, Contemporary |
| Unit Floor | 10 |
| Status | Active |
| HOPA | No Hopa |
| Membership Equity | No |
Community Information
| Address | 3009 S Ocean Boulevard #p-04 |
|---|---|
| Area | 4150 |
| Subdivision | OCEAN PINES CONDO |
| City | Highland Beach |
| County | Palm Beach |
| State | FL |
| Zip Code | 33487 |
Amenities
| Amenities | Community Room, Exercise Room, Pool, Spa-Hot Tub, Street Lights, Elevator, Lobby, Trash Chute, Manager on Site |
|---|---|
| Utilities | 3-Phase Electric, Public Sewer, Public Water |
| Parking Spaces | 1 |
| Parking | Carport - Attached, Covered, Guest, Vehicle Restrictions |
| View | Ocean, Intracoastal, City |
| Is Waterfront | Yes |
| Waterfront | Directly on Sand, Ocean Front |
| Has Pool | No |
| Pets Allowed | No |
| Unit | Penthouse, Interior Hallway, Lobby |
| Subdivision Amenities | Community Room, Exercise Room, Pool, Spa-Hot Tub, Street Lights, Elevator, Lobby, Trash Chute, Manager on Site |
| Security | Entry Phone |
Interior
| Interior Features | Foyer, Cook Island, Walk-in Closet, Fire Sprinkler |
|---|---|
| Appliances | Dishwasher, Disposal, Dryer, Freezer, Microwave, Range - Electric, Refrigerator, Smoke Detector, Washer, Water Heater - Elec, Ice Maker |
| Heating | Central, Electric |
| Cooling | Central, Electric |
| Fireplace | No |
| # of Stories | 10 |
| Stories | 10.00 |
| Furnished | Furniture Negotiable, Furnished |
| Master Bedroom | Mstr Bdrm - Ground |
Exterior
| Exterior Features | Open Balcony |
|---|---|
| Windows | Impact Glass |
| Construction | CBS, Metal |
| Front Exposure | Northeast |
School Information
| Middle | Boca Raton Community Middle School |
|---|---|
| High | Boca Raton Community High School |
Additional Information
| Date Listed | May 14th, 2025 |
|---|---|
| Days on Market | 151 |
| Zoning | RMH(ci |
| Foreclosure | No |
| Short Sale | No |
| RE / Bank Owned | No |
| HOA Fees | 1364 |
| Parcel ID | 24434633140001040 |
Room Dimensions
| Master Bedroom | 17 x 13 |
|---|---|
| Living Room | 23 x 17 |
| Kitchen | 17 x 8 |
Listing Details
| Office | John P. O'Grady LLC |
|---|---|
| office@ogradyrealtyllc.com |

