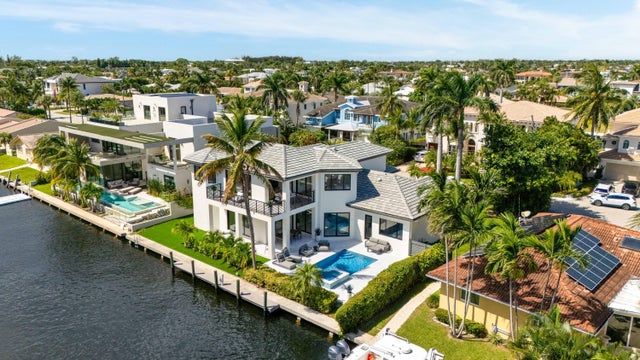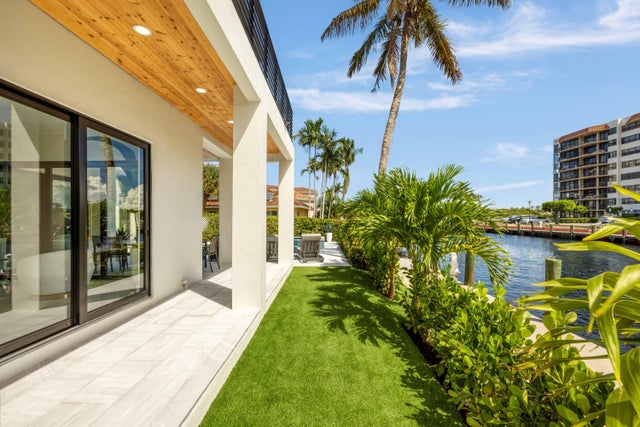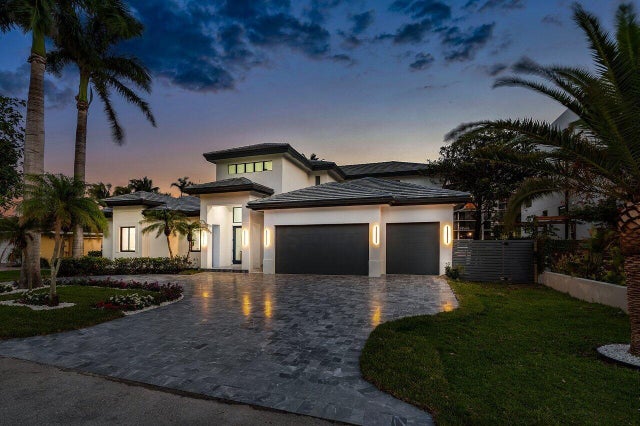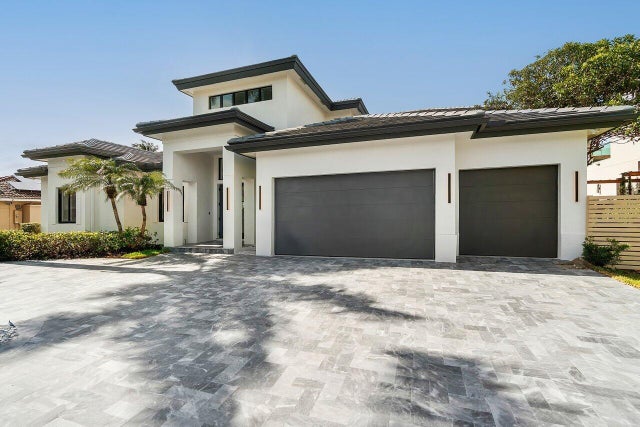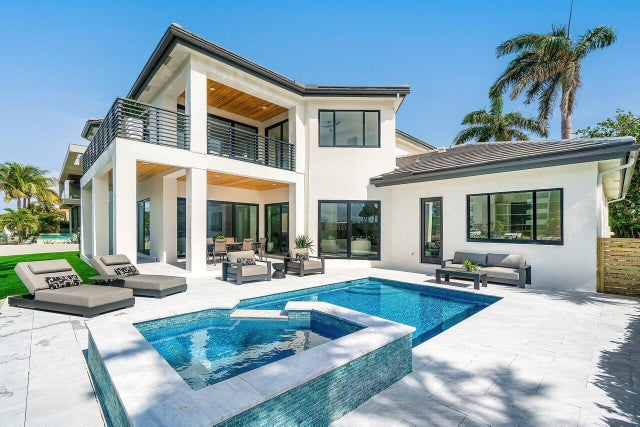About 872 Glouchester Street
Welcome to this fully renovated waterfront home in East Boca Raton's highly sought-after Boca Keys community. With 90 feet of water frontage and a 40-foot dock just two homes from the Intracoastal, this residence blends modern design with thoughtful, high-end updates throughout. Inside, you'll find a seamless combination of porcelain tile and white oak flooring, a custom floating staircase crafted from white oak with open risers, and a dedicated wine cellar. The home is outfitted with code-compliant PGT hurricane impact windows and doors, ensuring top-tier storm protection. The kitchen has been completely remodeled, featuring premium cabinetry, quartz countertops, top-of-the-line appliances, and a stylish designer backsplash. Step outside to enjoy a rebuilt marble pool deck, a brand-newpaver driveway, and a newly constructed balcony with sleek modern railings, waterproof materials, and upper-level access ideal for soaking in waterfront views. A new roof adds the finishing touch, making this home truly move-in ready. Perfectly positioned just 10 minutes from Mizner Park and 15 minutes from Town Center Mall, this property offers both exceptional convenience and a serene waterfront lifestyle.
Features of 872 Glouchester Street
| MLS® # | RX-11090703 |
|---|---|
| USD | $4,495,000 |
| CAD | $6,264,682 |
| CNY | 元31,913,601 |
| EUR | €3,859,268 |
| GBP | £3,400,539 |
| RUB | ₽358,699,652 |
| Bedrooms | 4 |
| Bathrooms | 4.00 |
| Full Baths | 4 |
| Total Square Footage | 4,590 |
| Living Square Footage | 3,603 |
| Square Footage | Tax Rolls |
| Acres | 0.00 |
| Year Built | 2001 |
| Type | Residential |
| Sub-Type | Single Family Detached |
| Restrictions | Lease OK, Other |
| Style | Other Arch |
| Unit Floor | 0 |
| Status | Active |
| HOPA | No Hopa |
| Membership Equity | No |
Community Information
| Address | 872 Glouchester Street |
|---|---|
| Area | 4180 |
| Subdivision | BOCA KEYS |
| City | Boca Raton |
| County | Palm Beach |
| State | FL |
| Zip Code | 33487 |
Amenities
| Amenities | Boating |
|---|---|
| Utilities | Public Water, Public Sewer |
| Parking | Garage - Attached, Driveway, Drive - Circular, Covered |
| # of Garages | 3 |
| View | Ocean, Intracoastal |
| Is Waterfront | Yes |
| Waterfront | Interior Canal, Ocean Access |
| Has Pool | Yes |
| Pool | Above Ground, Heated, Autoclean, Concrete |
| Boat Services | Private Dock |
| Pets Allowed | Yes |
| Subdivision Amenities | Boating |
Interior
| Interior Features | Fire Sprinkler, Walk-in Closet, Cook Island, Closet Cabinets |
|---|---|
| Appliances | Washer, Dryer, Dishwasher, Disposal, Microwave, Smoke Detector, Auto Garage Open, Fire Alarm, Wall Oven |
| Heating | Central, Electric, Other |
| Cooling | Electric, Ceiling Fan, Central |
| Fireplace | No |
| # of Stories | 2 |
| Stories | 2.00 |
| Furnished | Unfurnished |
| Master Bedroom | Separate Shower, Separate Tub, Dual Sinks |
Exterior
| Exterior Features | Built-in Grill, Fence, Open Balcony, None |
|---|---|
| Lot Description | < 1/4 Acre, Cul-De-Sac |
| Roof | S-Tile, Concrete Tile, Other |
| Construction | CBS, Concrete, Block |
| Front Exposure | North |
Additional Information
| Date Listed | May 14th, 2025 |
|---|---|
| Days on Market | 168 |
| Zoning | R1B(ci |
| Foreclosure | No |
| Short Sale | No |
| RE / Bank Owned | No |
| Parcel ID | 06434704060020210 |
| Waterfront Frontage | 100 |
Room Dimensions
| Master Bedroom | 19 x 16 |
|---|---|
| Bedroom 2 | 11 x 12 |
| Bedroom 3 | 16 x 11 |
| Bedroom 4 | 12 x 10 |
| Bedroom 5 | 12 x 10 |
| Dining Room | 14 x 12 |
| Family Room | 20 x 20 |
| Living Room | 24 x 17 |
| Kitchen | 23.6 x 16 |
| Porch | 17 x 11 |
Listing Details
| Office | The Corcoran Group |
|---|---|
| marcia.vanzyl@corcoran.com |

