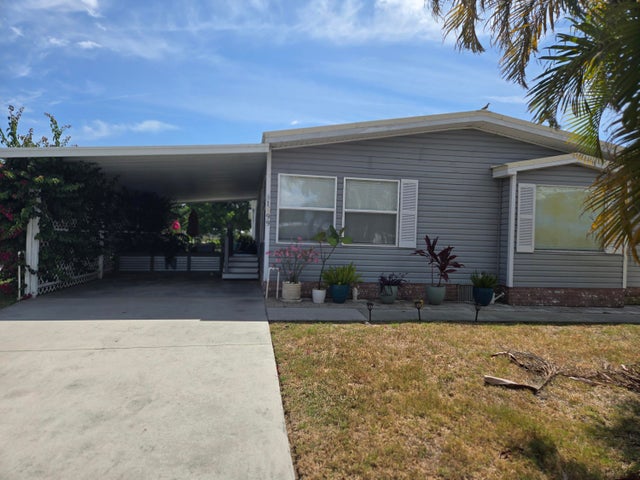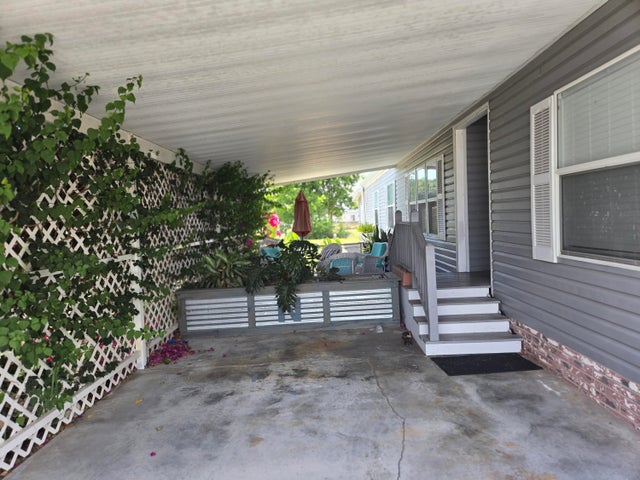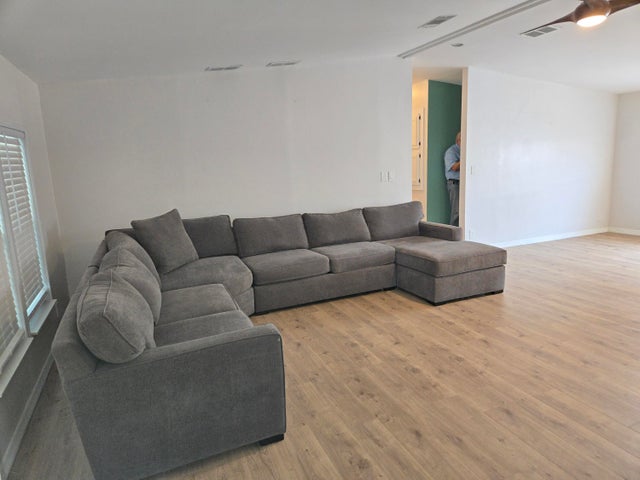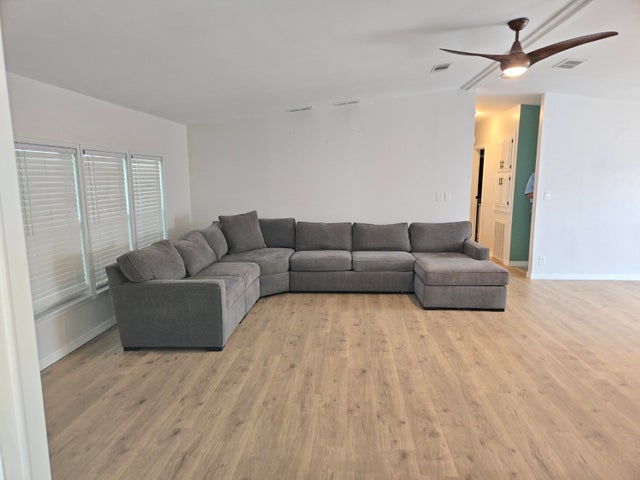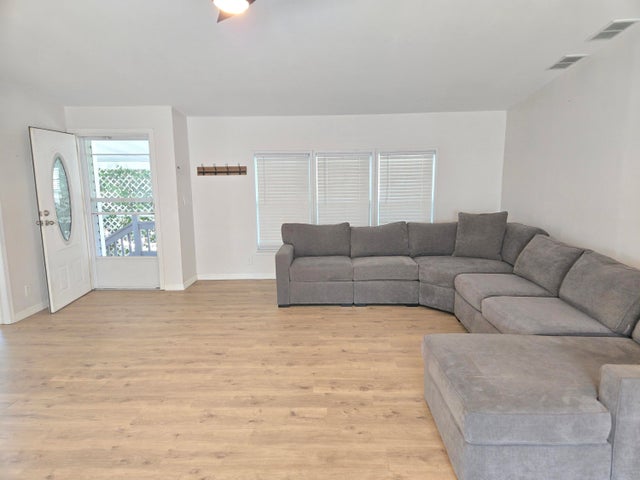About 1699 Sw 35th Cir
SEMINOLE COVE-DWMH with 3/2 with 1,793 sf under air and a total of 2,719 sf under roof. Large living room open to formal dining room. Double french doors open to addtl dining room/office/den. Spacious kitchen has boundless opportunities with plenty of storage, coffee bar, ss appliances, and breakfast nook with large window for plenty of natural lighting. Master bath features garden tub, double vanities, private lavatory and separate walk-in shower. Screened patio offers retreat for morning coffee and stunning sunset views. Storage room/workshop many. Indoor utility room. Property sits on cul-de-sac with a spacious backyard and plenty of privacy. Open-air sitting area under carport can be converted for additional parking for boat, cars and golf cart. Active community.Measure for accuracy
Features of 1699 Sw 35th Cir
| MLS® # | RX-11090760 |
|---|---|
| USD | $229,000 |
| CAD | $320,479 |
| CNY | 元1,625,831 |
| EUR | €196,327 |
| GBP | £171,853 |
| RUB | ₽18,319,840 |
| HOA Fees | $114 |
| Bedrooms | 3 |
| Bathrooms | 2.00 |
| Full Baths | 2 |
| Total Square Footage | 2,719 |
| Living Square Footage | 1,793 |
| Square Footage | Tax Rolls |
| Acres | 0.16 |
| Year Built | 1993 |
| Type | Residential |
| Sub-Type | Mobile/Manufactured |
| Unit Floor | 0 |
| Status | Active |
| HOPA | Yes-Verified |
| Membership Equity | No |
Community Information
| Address | 1699 Sw 35th Cir |
|---|---|
| Area | 5940 |
| Subdivision | SEMINOLE COVE CONDOMINIUM |
| City | Okeechobee |
| County | Okeechobee |
| State | FL |
| Zip Code | 34974 |
Amenities
| Amenities | Clubhouse, Community Room, Extra Storage, Game Room, Pool, Shuffleboard, Tennis |
|---|---|
| Utilities | Cable, 3-Phase Electric, Public Sewer, Public Water, Underground |
| Parking Spaces | 2 |
| Parking | 2+ Spaces, Carport - Attached, Covered, Driveway, Golf Cart, RV/Boat |
| Is Waterfront | No |
| Waterfront | None |
| Has Pool | No |
| Pets Allowed | Restricted |
| Subdivision Amenities | Clubhouse, Community Room, Extra Storage, Game Room, Pool, Shuffleboard, Community Tennis Courts |
| Security | Gate - Unmanned |
Interior
| Interior Features | Entry Lvl Lvng Area, French Door, Pantry |
|---|---|
| Appliances | Dishwasher, Dryer, Ice Maker, Microwave, Refrigerator, Washer, Water Heater - Elec |
| Heating | Central |
| Cooling | Ceiling Fan, Central |
| Fireplace | No |
| # of Stories | 1 |
| Stories | 1.00 |
| Furnished | Partially Furnished |
| Master Bedroom | Dual Sinks, Mstr Bdrm - Ground, Separate Shower, Separate Tub |
Exterior
| Exterior Features | Auto Sprinkler, Covered Patio, Fence, Screen Porch |
|---|---|
| Lot Description | < 1/4 Acre, Cul-De-Sac, Paved Road |
| Windows | Blinds |
| Roof | Metal |
| Construction | Manufactured, Vinyl Siding |
| Front Exposure | Northeast |
Additional Information
| Date Listed | May 15th, 2025 |
|---|---|
| Days on Market | 166 |
| Zoning | MH |
| Foreclosure | No |
| Short Sale | No |
| RE / Bank Owned | No |
| HOA Fees | 114 |
| Parcel ID | 13337350020000000290 |
Room Dimensions
| Master Bedroom | 14 x 13 |
|---|---|
| Bedroom 2 | 10 x 9 |
| Bedroom 3 | 11 x 11 |
| Den | 13 x 13 |
| Dining Room | 10 x 11 |
| Living Room | 17 x 18 |
| Kitchen | 21 x 12 |
| Bonus Room | 16 x 11 |
| Porch | 19 x 12 |
Listing Details
| Office | Mixon Real Estate Group |
|---|---|
| lmixon@mixongroup.com |

