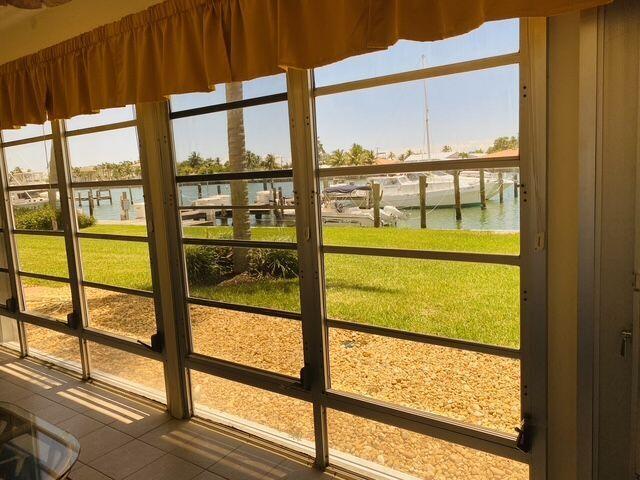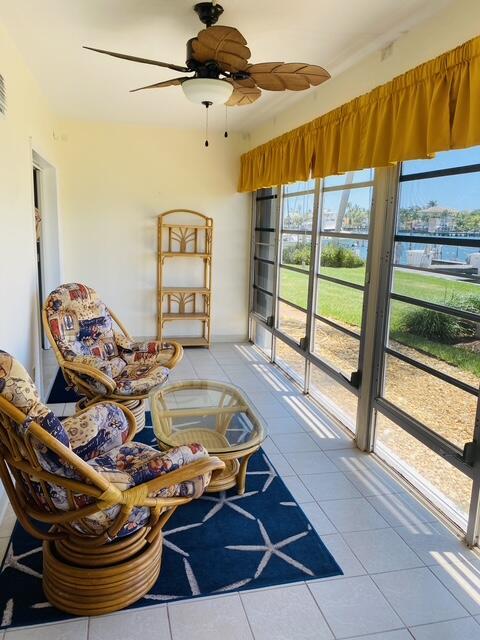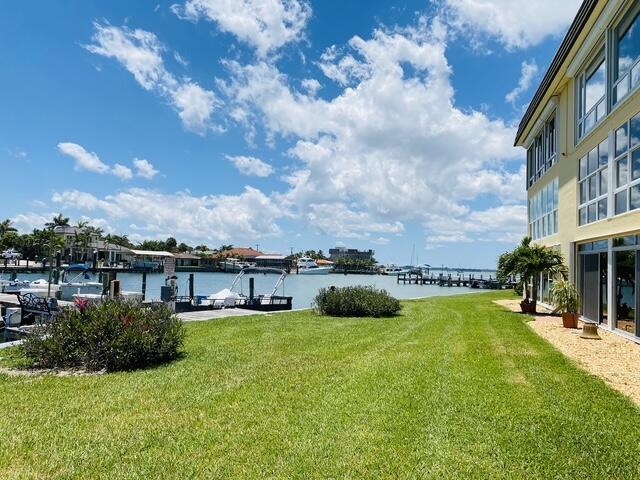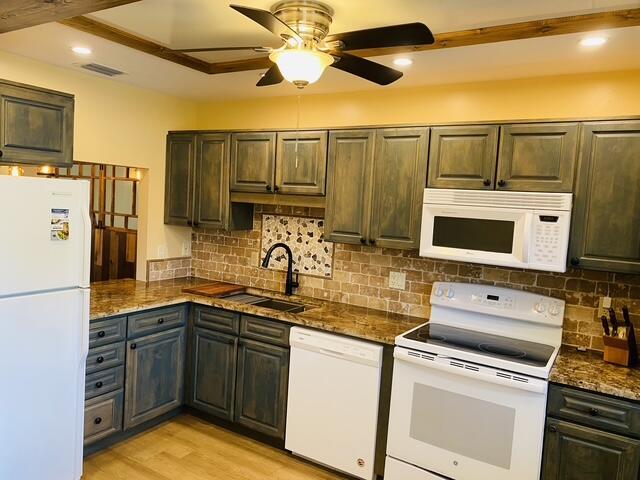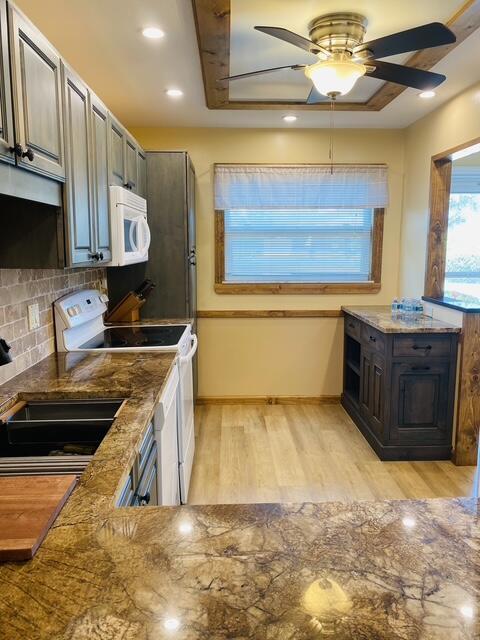About 1351 Bayshore Drive #105
Awesome Location! S. Hutchinson Island. 1st Floor, 2/2, 1,316 sf, updated, waterfront unit. Located on Faber Cove waterway with deep water access. Boat slips are available for a low monthly fee, with electric and water. Amenities include a club house, boat docks, boat storage yard with workshop, olympic size pool, tennis, bocce ball, pickle ball, shuffle board & billiard room. Walking distance to the ocean, river and restaurants. Just over the causeway experience all the quaint downtown area of Fort Pierce has to offer. There is always something happening or watch the dolphins from your airconditioned lanai. Come enjoy this tru tropical paradise.
Features of 1351 Bayshore Drive #105
| MLS® # | RX-11090819 |
|---|---|
| USD | $294,000 |
| CAD | $412,144 |
| CNY | 元2,091,742 |
| EUR | €252,990 |
| GBP | £220,183 |
| RUB | ₽23,748,644 |
| HOA Fees | $699 |
| Bedrooms | 2 |
| Bathrooms | 2.00 |
| Full Baths | 2 |
| Total Square Footage | 1,316 |
| Living Square Footage | 1,092 |
| Square Footage | Tax Rolls |
| Acres | 0.00 |
| Year Built | 1975 |
| Type | Residential |
| Sub-Type | Condo or Coop |
| Style | < 4 Floors |
| Unit Floor | 1 |
| Status | Price Change |
| HOPA | Yes-Verified |
| Membership Equity | No |
Community Information
| Address | 1351 Bayshore Drive #105 |
|---|---|
| Area | 7010 |
| Subdivision | COLONNADES CONDOMINIUM NO 11 |
| Development | Colonnades Condominium |
| City | Fort Pierce |
| County | St. Lucie |
| State | FL |
| Zip Code | 34950 |
Amenities
| Amenities | Billiards, Bocce Ball, Common Laundry, Community Room, Elevator, Exercise Room, Game Room, Library, Manager on Site, Pickleball, Picnic Area, Pool, Sauna, Shuffleboard, Sidewalks, Tennis, Boating |
|---|---|
| Utilities | 3-Phase Electric, Public Water |
| Parking | Assigned, Vehicle Restrictions |
| View | Bay |
| Is Waterfront | Yes |
| Waterfront | River |
| Has Pool | No |
| Pets Allowed | Restricted |
| Unit | Multi-Level |
| Subdivision Amenities | Billiards, Bocce Ball, Common Laundry, Community Room, Elevator, Exercise Room, Game Room, Library, Manager on Site, Pickleball, Picnic Area, Pool, Sauna, Shuffleboard, Sidewalks, Community Tennis Courts, Boating |
| Guest House | No |
Interior
| Interior Features | Elevator, Pantry, Fire Sprinkler |
|---|---|
| Appliances | Cooktop, Dishwasher, Disposal, Ice Maker, Microwave, Range - Electric, Refrigerator |
| Heating | Central, Electric |
| Cooling | Ceiling Fan, Central |
| Fireplace | No |
| # of Stories | 3 |
| Stories | 3.00 |
| Furnished | Unfurnished |
| Master Bedroom | Combo Tub/Shower, Mstr Bdrm - Ground |
Exterior
| Windows | Jalousie, Double Hung Metal |
|---|---|
| Construction | CBS |
| Front Exposure | North |
Additional Information
| Date Listed | May 15th, 2025 |
|---|---|
| Days on Market | 150 |
| Zoning | Hi Medium |
| Foreclosure | No |
| Short Sale | No |
| RE / Bank Owned | No |
| HOA Fees | 699 |
| Parcel ID | 240161600050003 |
Room Dimensions
| Master Bedroom | 19 x 12 |
|---|---|
| Bedroom 2 | 15 x 12 |
| Living Room | 17 x 12 |
| Kitchen | 14 x 8 |
Listing Details
| Office | The Keyes Company |
|---|---|
| mikepappas@keyes.com |

