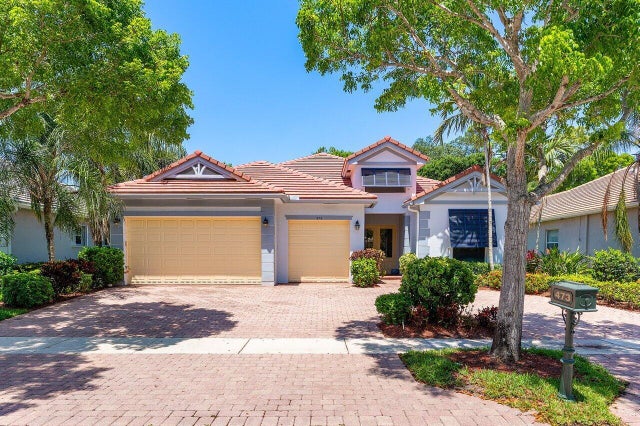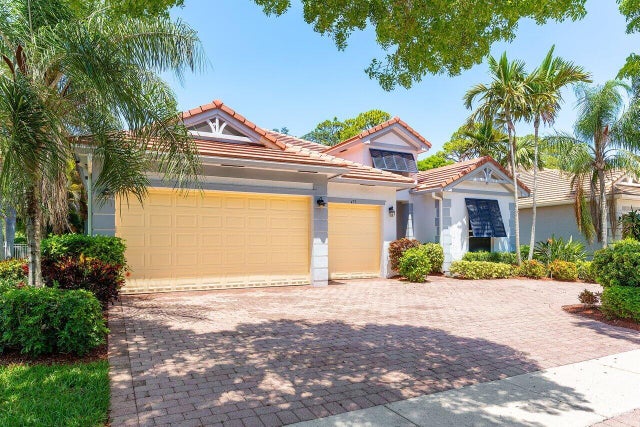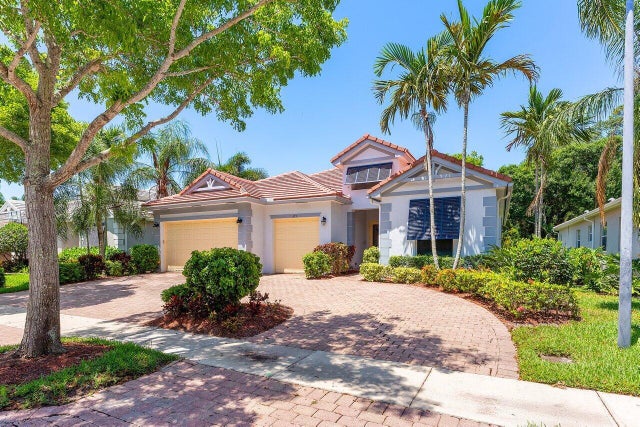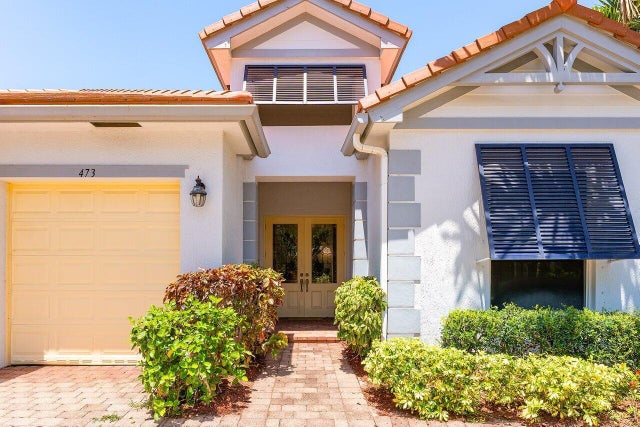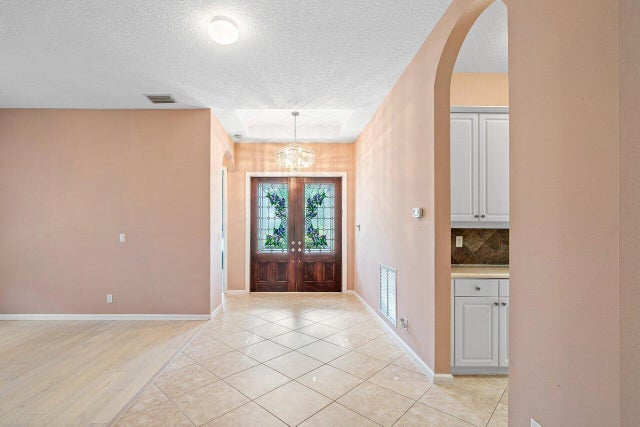About 473 Cottagewood Lane
ALL AGES WELCOME! Amazing split floor plan with 5 Bedrooms, 3 Bathrooms, 3 Car Garage, Laundry room, Extended Screened Covered Patio & Circular driveway. Improvements, ROOF installed May 2025, Generator 2021 & Accordion shutters 2017. The Master Bedroom with spacious walk-in closet, Master Bathroom with dual sinks, separate shower & spa tub. For your outdoor pleasure, enjoy private patio surrounded by lush landscaping. Gated community, great schools, CBS construction, high energy efficient home. HOA fees include front & back lawn care with irrigation, lighted streets, community amenities pool & spa, tennis & basketball courts, children play area, fitness center & clubhouse. Close to Wellington Mall, Costco Shopping Center, Fairgrounds, Parks, Amphitheatre, I-95 & Turnpike.The air conditioners replaced in 2018.
Features of 473 Cottagewood Lane
| MLS® # | RX-11090861 |
|---|---|
| USD | $695,000 |
| CAD | $978,303 |
| CNY | 元4,962,648 |
| EUR | €601,541 |
| GBP | £523,953 |
| RUB | ₽55,606,047 |
| HOA Fees | $325 |
| Bedrooms | 5 |
| Bathrooms | 3.00 |
| Full Baths | 3 |
| Total Square Footage | 3,573 |
| Living Square Footage | 2,807 |
| Square Footage | Tax Rolls |
| Acres | 0.19 |
| Year Built | 2005 |
| Type | Residential |
| Sub-Type | Single Family Detached |
| Restrictions | Buyer Approval, Comercial Vehicles Prohibited, Lease OK |
| Unit Floor | 0 |
| Status | Active |
| HOPA | No Hopa |
| Membership Equity | No |
Community Information
| Address | 473 Cottagewood Lane |
|---|---|
| Area | 5570 |
| Subdivision | Palm Beach Plantation, DIAMOND C RANCH POD A |
| Development | Palm Beach Plantation |
| City | Royal Palm Beach |
| County | Palm Beach |
| State | FL |
| Zip Code | 33411 |
Amenities
| Amenities | Basketball, Clubhouse, Exercise Room, Manager on Site, Picnic Area, Playground, Pool, Tennis |
|---|---|
| Utilities | Public Sewer, Public Water |
| Parking | Drive - Circular, Drive - Decorative, Garage - Attached |
| # of Garages | 3 |
| Is Waterfront | No |
| Waterfront | None |
| Has Pool | No |
| Pets Allowed | Yes |
| Subdivision Amenities | Basketball, Clubhouse, Exercise Room, Manager on Site, Picnic Area, Playground, Pool, Community Tennis Courts |
| Security | Gate - Unmanned |
Interior
| Interior Features | Foyer, Pantry, Split Bedroom, Walk-in Closet |
|---|---|
| Appliances | Auto Garage Open, Dishwasher, Dryer, Microwave, Range - Electric, Refrigerator, Washer, Water Heater - Elec |
| Heating | Central |
| Cooling | Central |
| Fireplace | No |
| # of Stories | 1 |
| Stories | 1.00 |
| Furnished | Unfurnished |
| Master Bedroom | Dual Sinks, Separate Shower, Separate Tub |
Exterior
| Exterior Features | Auto Sprinkler, Covered Patio, Screened Patio, Shutters |
|---|---|
| Lot Description | < 1/4 Acre |
| Roof | S-Tile |
| Construction | CBS |
| Front Exposure | West |
School Information
| Elementary | Everglades Elementary |
|---|---|
| Middle | Emerald Cove Middle School |
| High | Palm Beach Central High School |
Additional Information
| Date Listed | May 15th, 2025 |
|---|---|
| Days on Market | 152 |
| Zoning | PUD |
| Foreclosure | No |
| Short Sale | No |
| RE / Bank Owned | No |
| HOA Fees | 325 |
| Parcel ID | 00424406010000330 |
Room Dimensions
| Master Bedroom | 15.9 x 16.1 |
|---|---|
| Bedroom 2 | 10.11 x 11 |
| Bedroom 3 | 10.7 x 10 |
| Bedroom 4 | 13.11 x 11 |
| Bedroom 5 | 11 x 10.11 |
| Dining Room | 11.4 x 10.11 |
| Family Room | 15.9 x 21.6 |
| Living Room | 19.2 x 13.1 |
| Kitchen | 13.4 x 14.1 |
Listing Details
| Office | RE/MAX Direct |
|---|---|
| ben@homesbydirect.com |

