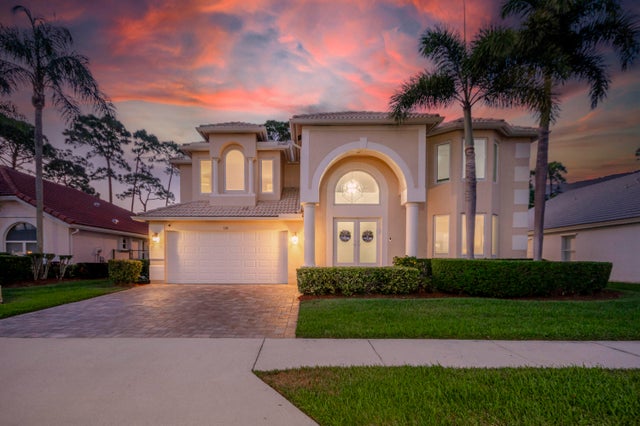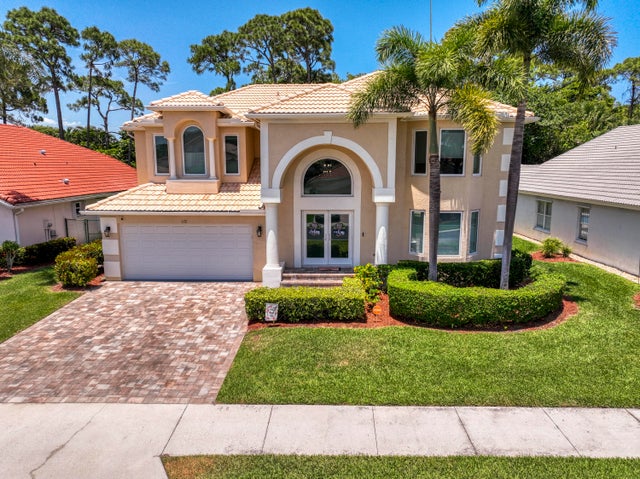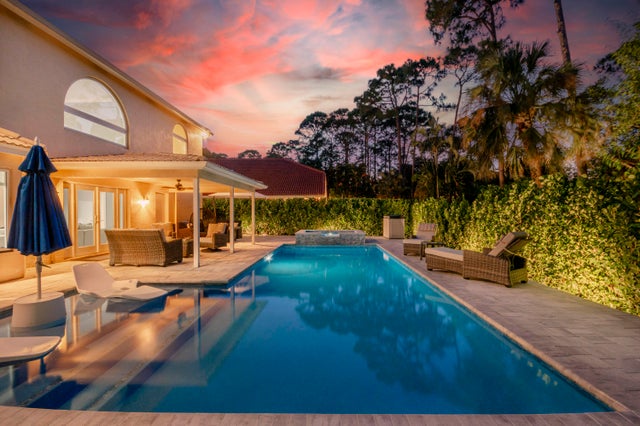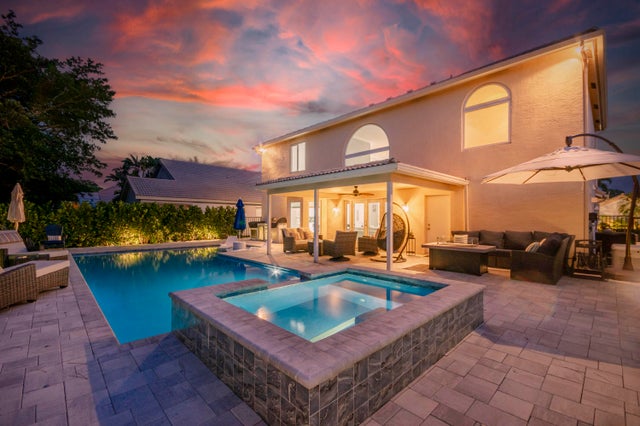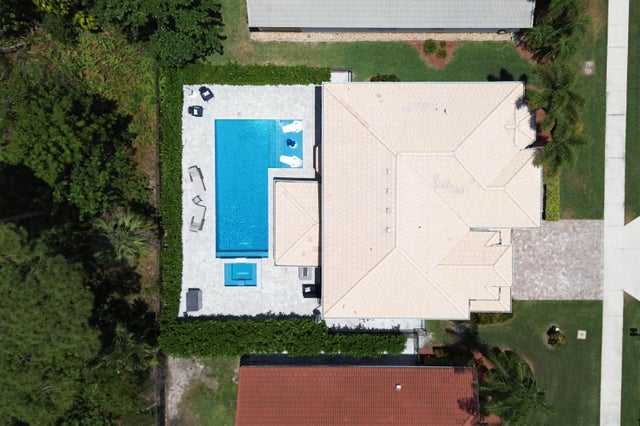About 172 Bent Tree Drive
Ever wonder what over $400,000 in upgrades looks like? This beautifully updated 5 bedroom, 3 bath home that offers nearly 2,900 sq ft of living space has it all. Everything in this property has been updated, new custom pool, two newer AC's, whole house water filtration system, full impact glass windows and doors, top of the line kitchen appliances, not to mention exterior updates including the roof being replaced prior to closing, extended driveway, and custom exterior lighting. The expansive open floor plan features soaring ceilings, wood-look flooring, crown molding, and custom light fixtures throughout. The heart of the home is the gourmet kitchen, complete with natural gas, a large center island, sleek quartz countertops, white shaker cabinetry, and high-end Italian appliances,perfect for both daily living and entertaining. The dining area is spacious and seamlessly opens to the living room, featuring fantastic natural light and beautiful tray ceilings that add both warmth and architectural charm. Step outside to your own private retreat. The large patio with elegant pavers surrounds a resort-style pool with sunshelf and spillover spa, all overlooking a peaceful preserve for ultimate privacy and serenity. Additional highlights include a whole-home generator, offering both peace of mind and long-term value. This move-in ready home in one of Palm Beach Gardens' most desirable gated communities is a rare find, centrally located with easy access to top-rated schools, shopping, dining, and everything the Palm Beaches have to offer.
Open Houses
| Sun, Oct 12th | 12:00pm - 3:00pm |
|---|
Features of 172 Bent Tree Drive
| MLS® # | RX-11090920 |
|---|---|
| USD | $1,349,000 |
| CAD | $1,890,961 |
| CNY | 元9,611,625 |
| EUR | €1,160,829 |
| GBP | £1,010,297 |
| RUB | ₽109,631,611 |
| HOA Fees | $242 |
| Bedrooms | 5 |
| Bathrooms | 3.00 |
| Full Baths | 3 |
| Total Square Footage | 3,516 |
| Living Square Footage | 2,856 |
| Square Footage | Tax Rolls |
| Acres | 0.00 |
| Year Built | 1997 |
| Type | Residential |
| Sub-Type | Single Family Detached |
| Restrictions | Buyer Approval, No Lease 1st Year, No RV, Tenant Approval |
| Style | Traditional |
| Unit Floor | 0 |
| Status | Price Change |
| HOPA | No Hopa |
| Membership Equity | No |
Community Information
| Address | 172 Bent Tree Drive |
|---|---|
| Area | 5310 |
| Subdivision | Bent Tree |
| Development | Bent Tree |
| City | Palm Beach Gardens |
| County | Palm Beach |
| State | FL |
| Zip Code | 33418 |
Amenities
| Amenities | Picnic Area, Pool, Sidewalks, Street Lights, Tennis |
|---|---|
| Utilities | Cable, 3-Phase Electric, Public Sewer, Public Water |
| Parking | Garage - Attached |
| # of Garages | 2 |
| View | Pool, Preserve |
| Is Waterfront | No |
| Waterfront | None |
| Has Pool | Yes |
| Pets Allowed | Restricted |
| Subdivision Amenities | Picnic Area, Pool, Sidewalks, Street Lights, Community Tennis Courts |
| Security | Gate - Unmanned |
Interior
| Interior Features | Foyer, Cook Island, Upstairs Living Area, Volume Ceiling, Walk-in Closet, French Door, Laundry Tub |
|---|---|
| Appliances | Auto Garage Open, Dishwasher, Dryer, Range - Electric, Refrigerator, Smoke Detector, Washer, Water Heater - Gas |
| Heating | Electric |
| Cooling | Ceiling Fan, Central |
| Fireplace | No |
| # of Stories | 2 |
| Stories | 2.00 |
| Furnished | Unfurnished |
| Master Bedroom | Dual Sinks, Mstr Bdrm - Sitting, Mstr Bdrm - Upstairs, Separate Shower |
Exterior
| Exterior Features | Auto Sprinkler, Covered Patio, Deck |
|---|---|
| Lot Description | < 1/4 Acre |
| Windows | Blinds, Bay Window |
| Roof | S-Tile |
| Construction | CBS, Frame/Stucco |
| Front Exposure | South |
School Information
| Elementary | Timber Trace Elementary School |
|---|---|
| Middle | Watson B. Duncan Middle School |
| High | Palm Beach Gardens High School |
Additional Information
| Date Listed | May 15th, 2025 |
|---|---|
| Days on Market | 148 |
| Zoning | RL2(ci |
| Foreclosure | No |
| Short Sale | No |
| RE / Bank Owned | No |
| HOA Fees | 242 |
| Parcel ID | 52424202040000350 |
Room Dimensions
| Master Bedroom | 19 x 12 |
|---|---|
| Bedroom 2 | 13 x 12 |
| Bedroom 3 | 13 x 11 |
| Bedroom 4 | 12 x 11 |
| Family Room | 18 x 16 |
| Living Room | 16 x 13 |
| Kitchen | 20 x 17 |
Listing Details
| Office | Echo Fine Properties |
|---|---|
| jeff@jeffrealty.com |

