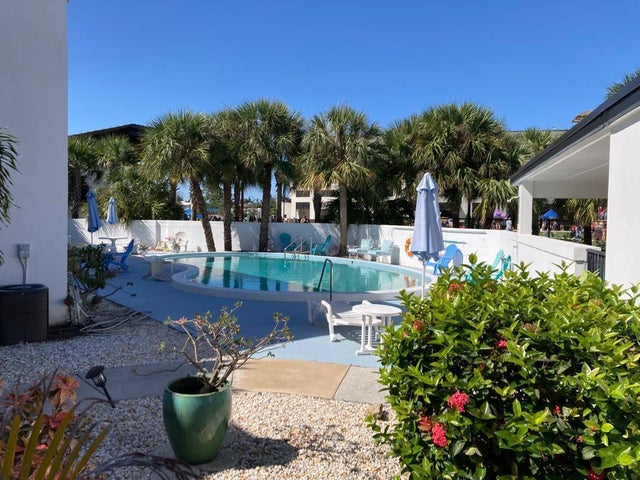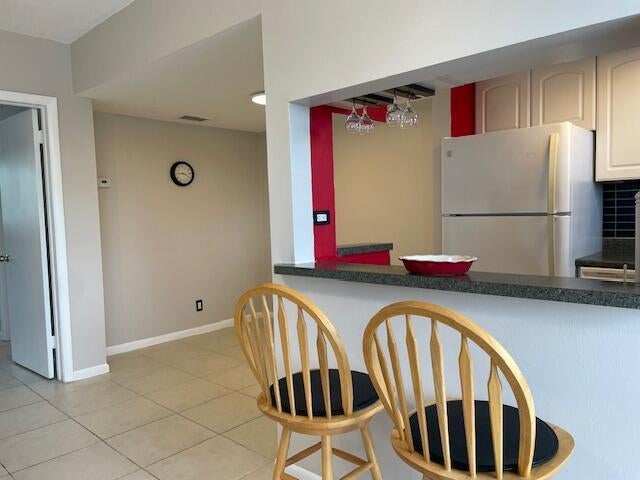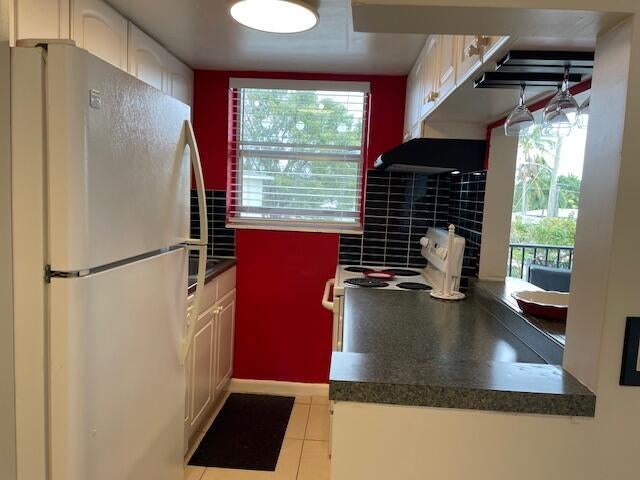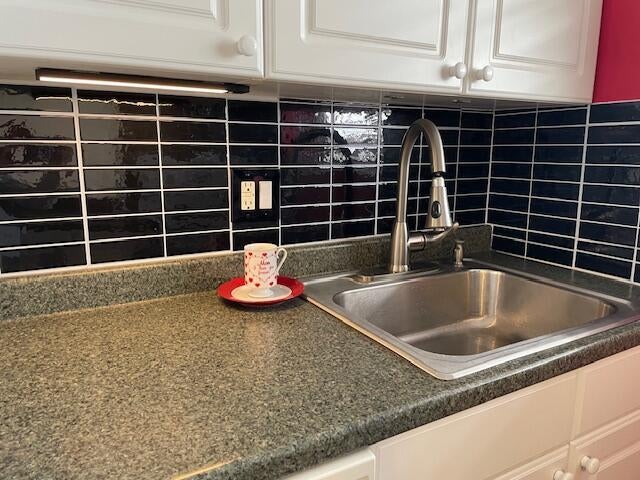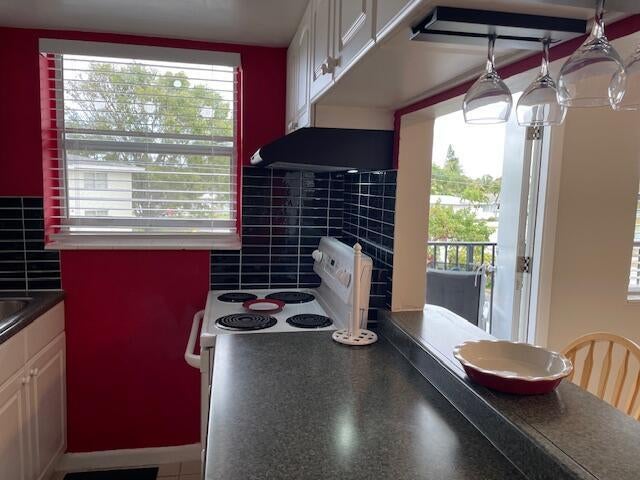About 111 Se 1st Street #7
Great Investment property. Rented until Apr 2026. 2nd story walk up in small building of only 8 units. Updated kitchen, large walk in closet. New roods. Great location near Civic Center, City Hall, Library and Amphitheatre. Close to I-95 and only a short distance to restaurants and the beach. Large walk in closet. Quaint community with community pool and laundry. This is an all age community in the heart of Boynton Beach!
Features of 111 Se 1st Street #7
| MLS® # | RX-11090938 |
|---|---|
| USD | $175,000 |
| CAD | $245,446 |
| CNY | 元1,247,234 |
| EUR | €150,079 |
| GBP | £130,334 |
| RUB | ₽14,186,025 |
| HOA Fees | $335 |
| Bedrooms | 1 |
| Bathrooms | 1.00 |
| Full Baths | 1 |
| Total Square Footage | 505 |
| Living Square Footage | 504 |
| Square Footage | Tax Rolls |
| Acres | 0.00 |
| Year Built | 1979 |
| Type | Residential |
| Sub-Type | Condo or Coop |
| Restrictions | Lease OK |
| Style | Courtyard |
| Unit Floor | 2 |
| Status | Active |
| HOPA | No Hopa |
| Membership Equity | No |
Community Information
| Address | 111 Se 1st Street #7 |
|---|---|
| Area | 4340 |
| Subdivision | PARK LANE CONDO APTS |
| Development | Park Lane |
| City | Boynton Beach |
| County | Palm Beach |
| State | FL |
| Zip Code | 33435 |
Amenities
| Amenities | Common Laundry, Picnic Area, Pool |
|---|---|
| Utilities | Cable |
| Parking | Assigned, Guest |
| View | Garden, Pool |
| Is Waterfront | No |
| Waterfront | None |
| Has Pool | No |
| Pets Allowed | Restricted |
| Unit | Garden Apartment |
| Subdivision Amenities | Common Laundry, Picnic Area, Pool |
| Security | None |
Interior
| Interior Features | Entry Lvl Lvng Area, Walk-in Closet |
|---|---|
| Appliances | Dishwasher, Microwave, Range - Electric, Refrigerator, Smoke Detector, Water Heater - Elec |
| Heating | Electric |
| Cooling | Central, Electric |
| Fireplace | No |
| # of Stories | 2 |
| Stories | 2.00 |
| Furnished | Unfurnished |
| Master Bedroom | Combo Tub/Shower |
Exterior
| Exterior Features | Shutters |
|---|---|
| Construction | Block, CBS, Concrete |
| Front Exposure | Southeast |
Additional Information
| Date Listed | May 15th, 2025 |
|---|---|
| Days on Market | 156 |
| Zoning | R3(cit |
| Foreclosure | No |
| Short Sale | No |
| RE / Bank Owned | No |
| HOA Fees | 335.34 |
| Parcel ID | 08434528410020070 |
Room Dimensions
| Master Bedroom | 13 x 12 |
|---|---|
| Living Room | 16 x 12 |
| Kitchen | 10 x 9 |
Listing Details
| Office | The Corcoran Group |
|---|---|
| marcia.vanzyl@corcoran.com |

