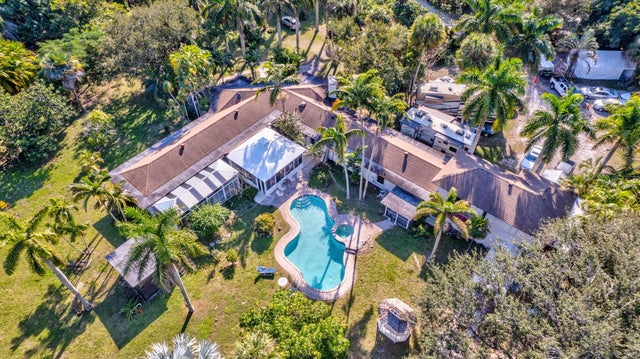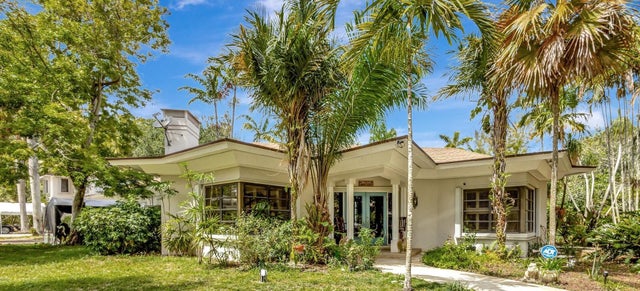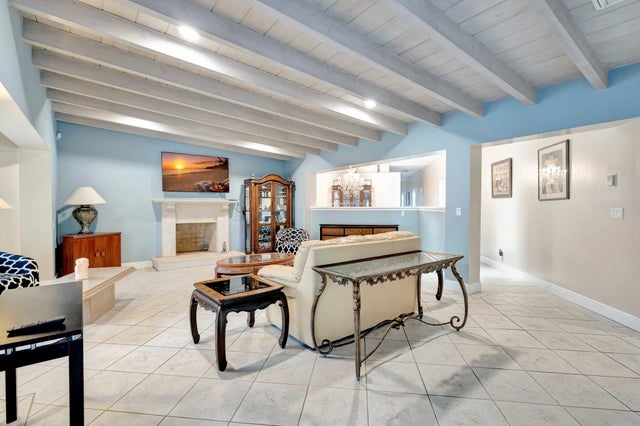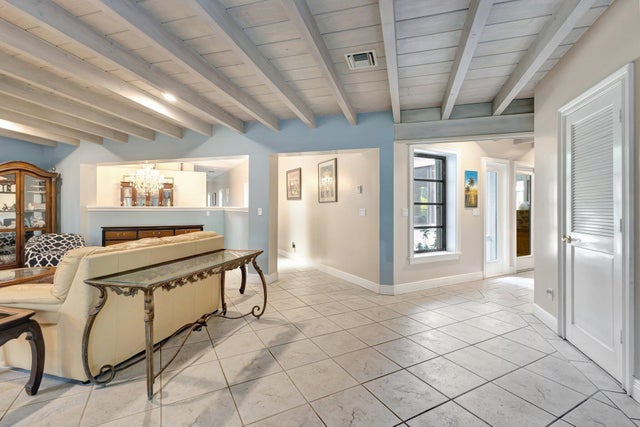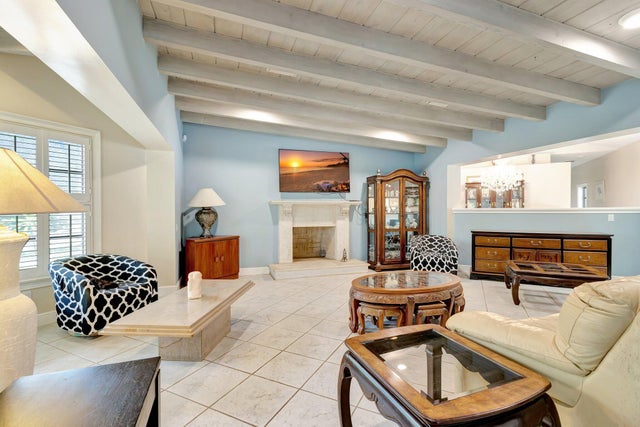About 550 Skylake Drive
THE 3.31 ACRES SURROUNDING IT WITH 70' TALL ROYAL PALMS AND COCONUT PALMS. THERE ARE TWO ENTRANCE/EXITS FOR INGRESS AND EGRESS. CITY WATER IS AVAILABLE AT THE PROPERTY AS IS UNDERGROUND ELECTRIC. A BEAUTIFUL PART OF PARADISE AWAITS YOU. PALM BEACH COUNTY VERIFIED THAT ADDITIONAL HOMES MAY BE ERECTED ON THIS LAND ACCORDING TO THE LAND DEVELOPMENT DEPARTMENT. LOADS OF FRUIT TREES DOT THE PROPERTY. GATED AND FENCED WITH TWO ENTRANCES AND EXITS. GUEST APARTMENT OR MAID/IN LAW FULLY CONTAINED SUITE ON THE SECOND FLOOR. 3 MILES FROM PALM BEACH INTERNATIONAL AIRPORT AND 6 MILES FROM THE BEACH.PERFECT FOR A FAMILY COMPOUND.FULL ACCORDIAN HURRICANE SHUTTERS.BAHAMA SHUTTERS IN LIVING AND BREAKFAST.SOLID CEDAR CEILING BEAMS LIVING, DINING, KITCHEN, 1/2 BATHS AND HALLWAY
Features of 550 Skylake Drive
| MLS® # | RX-11090943 |
|---|---|
| USD | $1,790,000 |
| CAD | $2,506,806 |
| CNY | 元12,747,575 |
| EUR | €1,542,173 |
| GBP | £1,336,668 |
| RUB | ₽142,518,010 |
| Bedrooms | 4 |
| Bathrooms | 5.00 |
| Full Baths | 3 |
| Half Baths | 2 |
| Total Square Footage | 4,661 |
| Living Square Footage | 3,704 |
| Square Footage | Tax Rolls |
| Acres | 3.40 |
| Year Built | 1996 |
| Type | Residential |
| Sub-Type | Single Family Detached |
| Restrictions | None |
| Style | < 4 Floors, Contemporary, Traditional |
| Unit Floor | 0 |
| Status | Active |
| HOPA | No Hopa |
| Membership Equity | No |
Community Information
| Address | 550 Skylake Drive |
|---|---|
| Area | 5510 |
| Subdivision | Model Home |
| Development | MODEL HOME 1914 |
| City | West Palm Beach |
| County | Palm Beach |
| State | FL |
| Zip Code | 33415 |
Amenities
| Amenities | Spa-Hot Tub, Whirlpool |
|---|---|
| Utilities | Cable, 3-Phase Electric, Public Water, Septic, Well Water, Lake Worth Drain Dis |
| Parking Spaces | 2 |
| Parking | 2+ Spaces, Covered, Drive - Circular, Garage - Attached, Golf Cart, Guest, RV/Boat |
| # of Garages | 2 |
| View | Canal, Garden, Pool |
| Is Waterfront | Yes |
| Waterfront | None |
| Has Pool | Yes |
| Pool | Freeform, Gunite, Inground |
| Pets Allowed | Yes |
| Unit | Interior Hallway, Multi-Level |
| Subdivision Amenities | Spa-Hot Tub, Whirlpool |
| Security | Burglar Alarm, Security Light |
| Guest House | Yes |
Interior
| Interior Features | Fireplace(s), Upstairs Living Area |
|---|---|
| Appliances | Dishwasher, Dryer, Generator Hookup, Microwave, Range - Electric, Refrigerator, Washer |
| Heating | Central, Electric, Heat Strip, Zoned |
| Cooling | Ceiling Fan, Electric, Zoned |
| Fireplace | Yes |
| # of Stories | 2 |
| Stories | 2.00 |
| Furnished | Unfurnished |
| Master Bedroom | Mstr Bdrm - Ground, Mstr Bdrm - Sitting, Separate Shower, Separate Tub, Spa Tub & Shower |
Exterior
| Exterior Features | Auto Sprinkler, Shutters, Zoned Sprinkler |
|---|---|
| Lot Description | 3 to < 4 Acres, Private Road, Treed Lot, West of US-1 |
| Windows | Plantation Shutters |
| Roof | Comp Shingle |
| Construction | CBS |
| Front Exposure | South |
School Information
| Elementary | Pine Jog Elementary School |
|---|---|
| Middle | Okeeheelee Middle School |
| High | Palm Beach Central High School |
Additional Information
| Date Listed | May 15th, 2025 |
|---|---|
| Days on Market | 164 |
| Zoning | RS-3 |
| Foreclosure | No |
| Short Sale | No |
| RE / Bank Owned | No |
| Parcel ID | 00424402010001140 |
| Waterfront Frontage | CANAL |
Room Dimensions
| Master Bedroom | 22 x 16, 16 x 16 |
|---|---|
| Dining Room | 15 x 10 |
| Living Room | 27 x 17 |
| Kitchen | 17 x 15 |
Listing Details
| Office | The Keyes Company (PBG) |
|---|---|
| ericsain@keyes.com |

