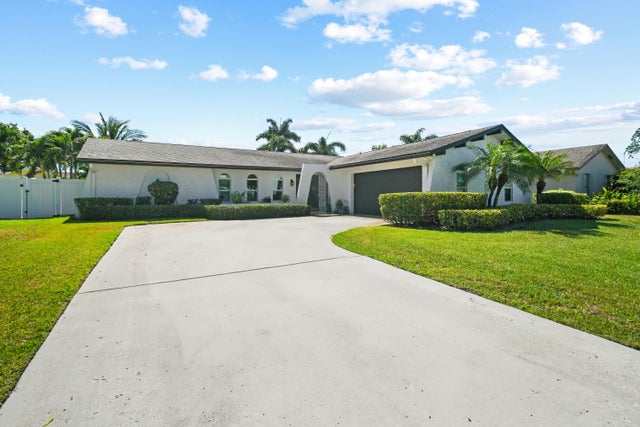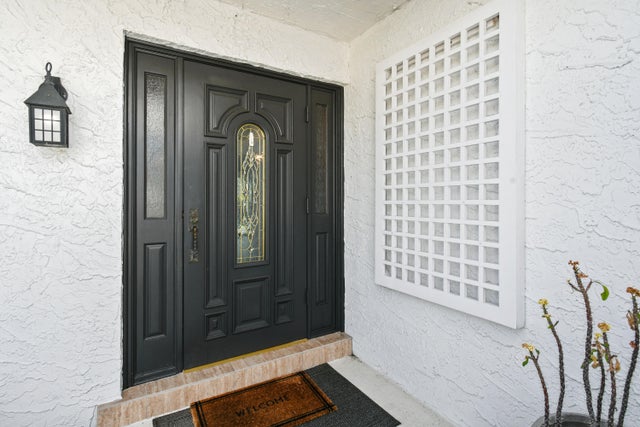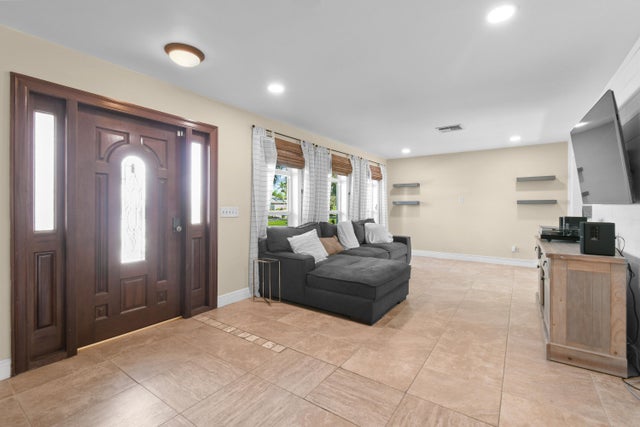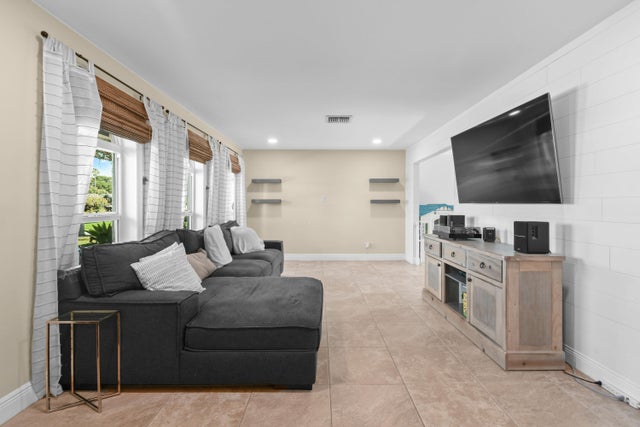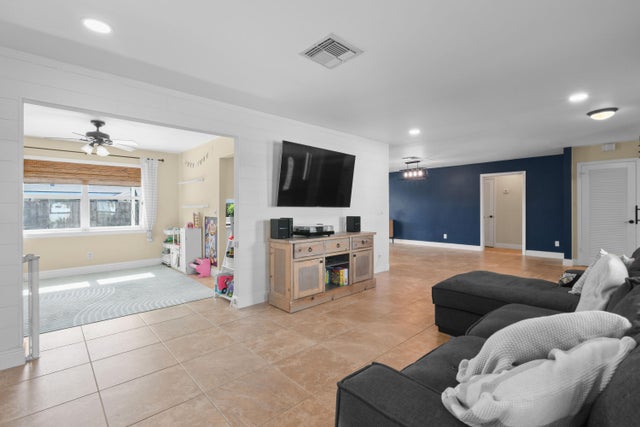About 11886 Hemlock Street
Beautifully updated home in an incredibly central location. This move in ready home features full impact glass, updated kitchen and primary bathroom, an inviting backyard that's primed to entertain you and your guests, and a driveway big enough to host them! (+2 car garage!) Abundant natural light throughout. Primary bedroom recently outfitted with a brand new bathroom and custom closet buildout. Elegant backyard features ample covered and uncovered patio space, pool, and pet friendly turf throughout. Garden Woods is a lovely non-HOA neighborhood that is at the absolute center of all that Palm Beach Gardens has to offer. Don't miss out!
Features of 11886 Hemlock Street
| MLS® # | RX-11091061 |
|---|---|
| USD | $799,900 |
| CAD | $1,121,260 |
| CNY | 元5,699,288 |
| EUR | €688,323 |
| GBP | £599,064 |
| RUB | ₽65,006,913 |
| Bedrooms | 3 |
| Bathrooms | 2.00 |
| Full Baths | 2 |
| Total Square Footage | 2,503 |
| Living Square Footage | 1,718 |
| Square Footage | Tax Rolls |
| Acres | 0.19 |
| Year Built | 1978 |
| Type | Residential |
| Sub-Type | Single Family Detached |
| Restrictions | None |
| Unit Floor | 0 |
| Status | Active |
| HOPA | No Hopa |
| Membership Equity | No |
Community Information
| Address | 11886 Hemlock Street |
|---|---|
| Area | 5310 |
| Subdivision | PALM BEACH GARDENS 4 |
| City | Palm Beach Gardens |
| County | Palm Beach |
| State | FL |
| Zip Code | 33410 |
Amenities
| Amenities | None |
|---|---|
| Utilities | 3-Phase Electric, Public Sewer, Public Water |
| Parking | Driveway, Garage - Attached |
| # of Garages | 2 |
| Is Waterfront | No |
| Waterfront | None |
| Has Pool | Yes |
| Pool | Inground, Child Gate, Salt Water |
| Pets Allowed | Yes |
| Subdivision Amenities | None |
Interior
| Interior Features | Entry Lvl Lvng Area, Laundry Tub, Split Bedroom, Walk-in Closet |
|---|---|
| Appliances | Auto Garage Open, Dishwasher, Dryer, Freezer, Microwave, Range - Electric, Refrigerator, Washer, Water Heater - Elec |
| Heating | Central, Electric |
| Cooling | Central, Electric |
| Fireplace | No |
| # of Stories | 1 |
| Stories | 1.00 |
| Furnished | Unfurnished |
| Master Bedroom | Dual Sinks, Mstr Bdrm - Ground |
Exterior
| Lot Description | < 1/4 Acre |
|---|---|
| Construction | Block, CBS, Concrete |
| Front Exposure | West |
School Information
| Elementary | Timber Trace Elementary School |
|---|---|
| Middle | Watson B. Duncan Middle School |
| High | William T. Dwyer High School |
Additional Information
| Date Listed | May 15th, 2025 |
|---|---|
| Days on Market | 149 |
| Zoning | RL3(ci |
| Foreclosure | No |
| Short Sale | No |
| RE / Bank Owned | No |
| Parcel ID | 52424201020380030 |
Room Dimensions
| Master Bedroom | 15 x 15 |
|---|---|
| Living Room | 18 x 11 |
| Kitchen | 10 x 10 |
Listing Details
| Office | Douglas Elliman (Jupiter) |
|---|---|
| don.langdon@elliman.com |

