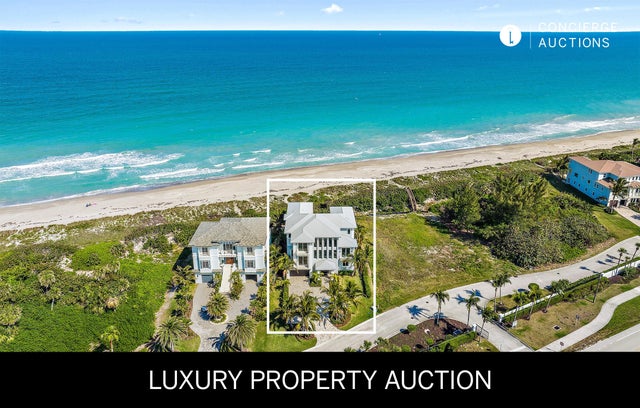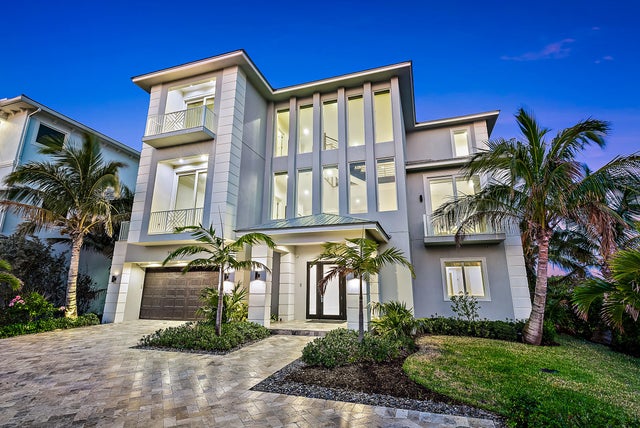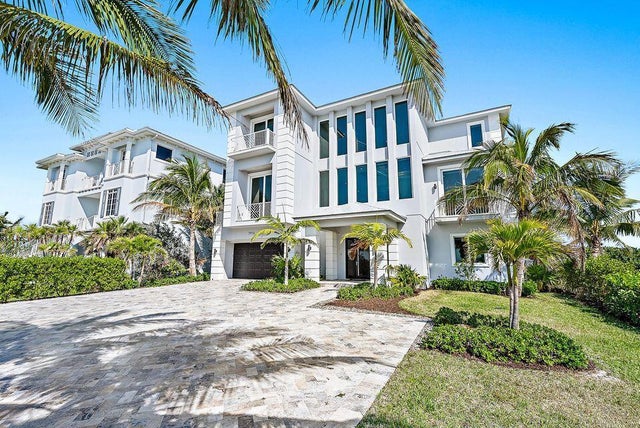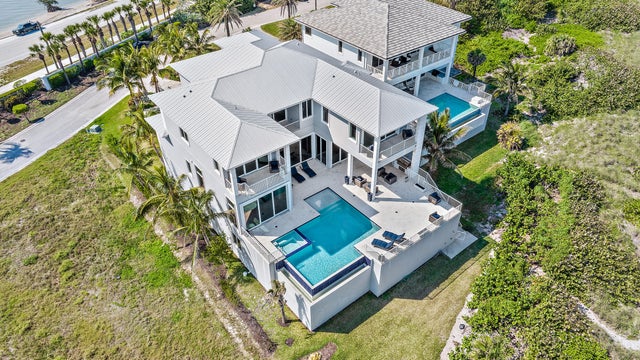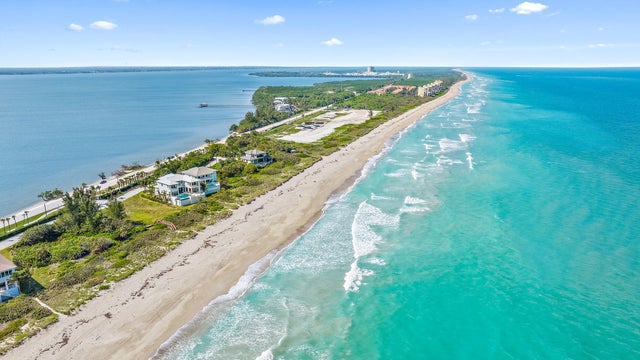About 7916 S Ocean Drive
LUXURY PROPERTY AUCTION: 7-21 NOVEMBER.Accepting Starting Bids Through 6 November.Starting Bids Expected Between $2M-$4M.Earn an incentive by 6 November.A rare oceanfront masterpiece awaits in the prestigious Diamond Sands enclave, where panoramic Atlantic vistas merge seamlessly with Intracoastal splendor. This newly constructed residence showcases commercial-grade craftsmanship throughout nearly seven thousand square feet of thoughtfully designed living space, where every room captures breathtaking water views. The main level flows effortlessly from Wolf and Sub-Zero appointed kitchen to expansive great room, while a sophisticated club room with full wet bar provides the perfect entertaining sanctuary.Three upper floors reveal spectacular guest accommodations including a VIP suite with private oceanfront balcony, alongside a primary retreat featuring spa-inspired bath and unfinished four-hundred-square-foot space awaiting custom vision. The resort-style infinity-edge pool and spa complement outdoor living at its finest, while exclusive dock access enhances the ultimate waterfront lifestyle
Open Houses
| Sun, Oct 26th | 1:00pm - 4:00pm |
|---|
Features of 7916 S Ocean Drive
| MLS® # | RX-11091176 |
|---|---|
| USD | $6,300,000 |
| CAD | $8,822,835 |
| CNY | 元44,865,765 |
| EUR | €5,427,759 |
| GBP | £4,704,475 |
| RUB | ₽501,599,700 |
| HOA Fees | $575 |
| Bedrooms | 6 |
| Bathrooms | 7.00 |
| Full Baths | 6 |
| Half Baths | 1 |
| Total Square Footage | 12,108 |
| Living Square Footage | 6,812 |
| Square Footage | Floor Plan |
| Acres | 0.66 |
| Year Built | 2023 |
| Type | Residential |
| Sub-Type | Single Family Detached |
| Restrictions | No Lease First 2 Years |
| Unit Floor | 0 |
| Status | Active |
| HOPA | No Hopa |
| Membership Equity | No |
Community Information
| Address | 7916 S Ocean Drive |
|---|---|
| Area | 3 - Jensen Beach/Stuart - North of Roosevelt Br |
| Subdivision | DIAMOND SANDS PLAT NO 2 |
| City | Jensen Beach |
| County | St. Lucie |
| State | FL |
| Zip Code | 34957 |
Amenities
| Amenities | Street Lights |
|---|---|
| Utilities | Cable, 3-Phase Electric |
| # of Garages | 6 |
| Is Waterfront | Yes |
| Waterfront | Intracoastal, Ocean Front |
| Has Pool | Yes |
| Boat Services | Up to 50 Ft Boat |
| Pets Allowed | Yes |
| Subdivision Amenities | Street Lights |
Interior
| Interior Features | Cook Island, Split Bedroom, Bar, Built-in Shelves, Upstairs Living Area |
|---|---|
| Appliances | Cooktop, Dishwasher, Dryer, Ice Maker, Microwave, Range - Electric, Refrigerator, Wall Oven, Washer |
| Heating | Central Individual |
| Cooling | Central Individual |
| Fireplace | No |
| # of Stories | 3 |
| Stories | 3.00 |
| Furnished | Unfurnished, Partially Furnished |
| Master Bedroom | Dual Sinks, Mstr Bdrm - Upstairs, Separate Shower |
Exterior
| Lot Description | 1/2 to < 1 Acre |
|---|---|
| Construction | CBS |
| Front Exposure | West |
School Information
| Elementary | Morningside Elementary School |
|---|---|
| Middle | Southport Middle School |
| High | St. Lucie West Centennial High |
Additional Information
| Date Listed | May 16th, 2025 |
|---|---|
| Days on Market | 162 |
| Zoning | HutchI |
| Foreclosure | No |
| Short Sale | No |
| RE / Bank Owned | No |
| HOA Fees | 575 |
| Parcel ID | 352750100060007 |
| Waterfront Frontage | 100 |
Room Dimensions
| Master Bedroom | 20 x 22 |
|---|---|
| Living Room | 30 x 25 |
| Kitchen | 15 x 15 |
Listing Details
| Office | Atlantic Shores Expertise ERA Powered |
|---|---|
| renee@asrefl.com |

