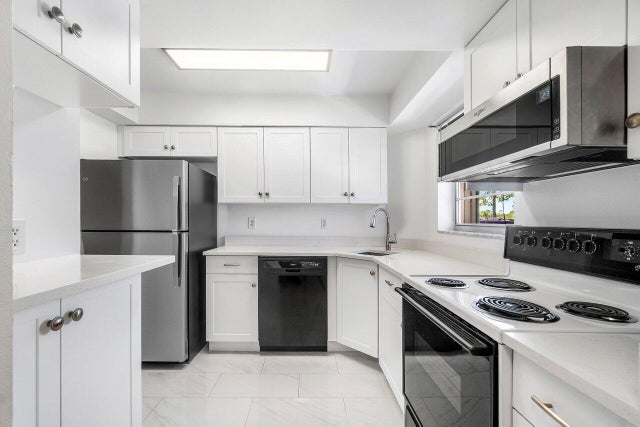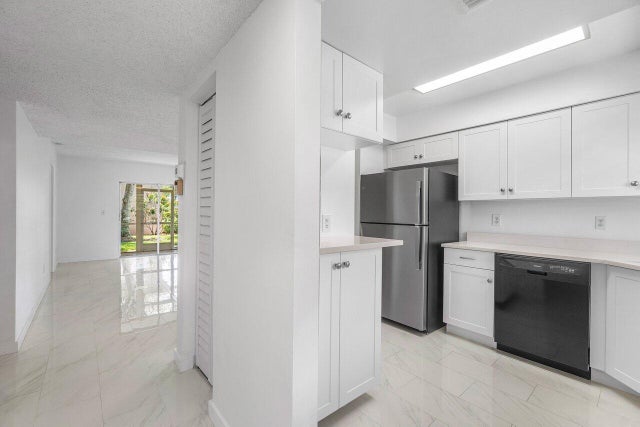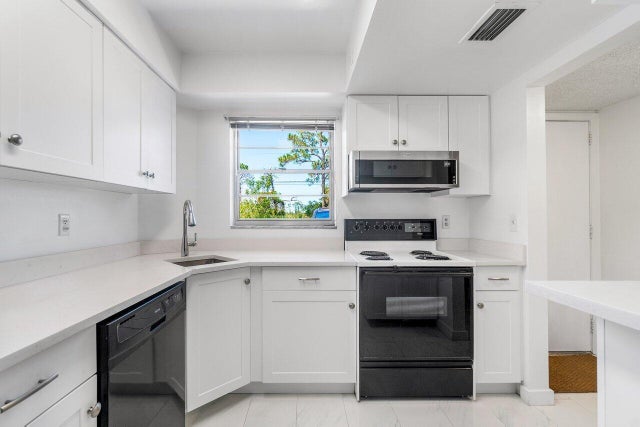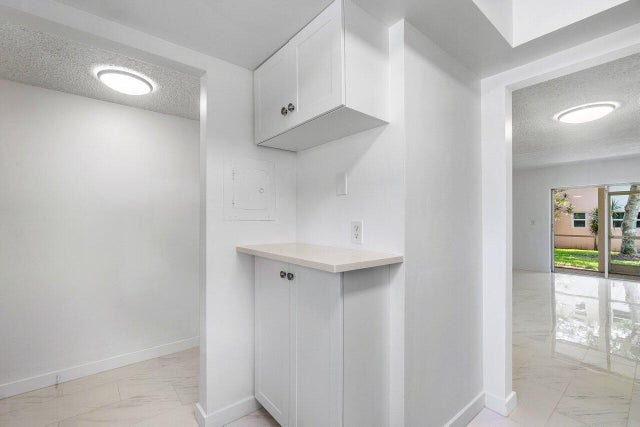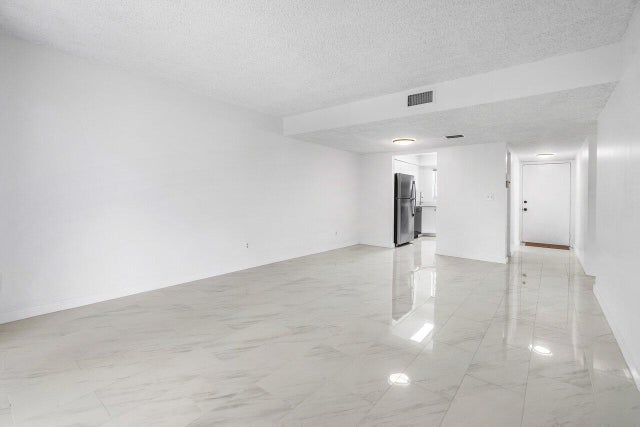About 18081 Se Country Club Drive #32-311
Embrace easy living in this sunlit 2BR/2BA end-unit condo in Jupiter's welcoming 55+ Little Club. This ground-floor unit offers step-free access, added privacy, and garden views. Inside, enjoy crisp white tile floors and a beautifully renovated kitchen with new cabinets and sleek countertops. Accordion shutters provide storm protection. Residents enjoy unlimited golf, pool, pickleball, clubhouse, and more all included in the low monthly fee. Close to beaches, shops, and restaurants. A smart move for those ready to simplify without compromise.Take a dip in the sparkling pool, enjoy a match on the tennis courts, shoot a game of billiards, or gather with neighbors in the large clubhouse and meeting room. Relax in the library or tee off at the golf course. This is the perfect blend of low-maintenance living, vibrant community, and sunny Jupiter charm. Don't miss your chance to enjoy the next chapter in a place that feels like home.
Features of 18081 Se Country Club Drive #32-311
| MLS® # | RX-11091314 |
|---|---|
| USD | $215,000 |
| CAD | $301,398 |
| CNY | 元1,529,676 |
| EUR | €185,010 |
| GBP | £161,018 |
| RUB | ₽17,367,206 |
| HOA Fees | $641 |
| Bedrooms | 2 |
| Bathrooms | 2.00 |
| Full Baths | 2 |
| Total Square Footage | 891 |
| Living Square Footage | 891 |
| Square Footage | Tax Rolls |
| Acres | 0.00 |
| Year Built | 1974 |
| Type | Residential |
| Sub-Type | Condo or Coop |
| Style | < 4 Floors, Traditional |
| Unit Floor | 1 |
| Status | Active Under Contract |
| HOPA | Yes-Verified |
| Membership Equity | No |
Community Information
| Address | 18081 Se Country Club Drive #32-311 |
|---|---|
| Area | 5060 |
| Subdivision | THE LITTLE CLUB CONDO |
| City | Jupiter |
| County | Martin |
| State | FL |
| Zip Code | 33469 |
Amenities
| Amenities | Bike - Jog, Billiards, Bocce Ball, Clubhouse, Common Laundry, Community Room, Golf Course, Internet Included, Library, Manager on Site, Pickleball, Pool, Putting Green, Shuffleboard |
|---|---|
| Utilities | Cable, 3-Phase Electric, Public Sewer, Public Water |
| Parking | Assigned, Guest |
| View | Garden |
| Is Waterfront | No |
| Waterfront | None |
| Has Pool | No |
| Pets Allowed | No |
| Subdivision Amenities | Bike - Jog, Billiards, Bocce Ball, Clubhouse, Common Laundry, Community Room, Golf Course Community, Internet Included, Library, Manager on Site, Pickleball, Pool, Putting Green, Shuffleboard |
| Guest House | No |
Interior
| Interior Features | Walk-in Closet |
|---|---|
| Appliances | Dishwasher, Disposal, Microwave, Range - Electric, Refrigerator, Water Heater - Elec |
| Heating | Central Individual, Electric |
| Cooling | Central, Central Individual |
| Fireplace | No |
| # of Stories | 2 |
| Stories | 2.00 |
| Furnished | Unfurnished |
| Master Bedroom | Separate Shower |
Exterior
| Exterior Features | Screen Porch |
|---|---|
| Lot Description | West of US-1 |
| Construction | CBS |
| Front Exposure | North |
School Information
| Elementary | Hobe Sound Elementary School |
|---|---|
| Middle | Murray Middle School |
| High | South Fork High School |
Additional Information
| Date Listed | May 16th, 2025 |
|---|---|
| Days on Market | 150 |
| Zoning | Residential |
| Foreclosure | No |
| Short Sale | No |
| RE / Bank Owned | No |
| HOA Fees | 641 |
| Parcel ID | 224042010032031104 |
| Contact Info | williamhopton@keyes.com |
Room Dimensions
| Master Bedroom | 11.11 x 13.2 |
|---|---|
| Bedroom 2 | 12 x 11.1 |
| Dining Room | 16.2 x 9.4 |
| Living Room | 16.2 x 11.1 |
| Kitchen | 9 x 10 |
Listing Details
| Office | The Keyes Company (Tequesta) |
|---|---|
| ritadickinson@keyes.com |

