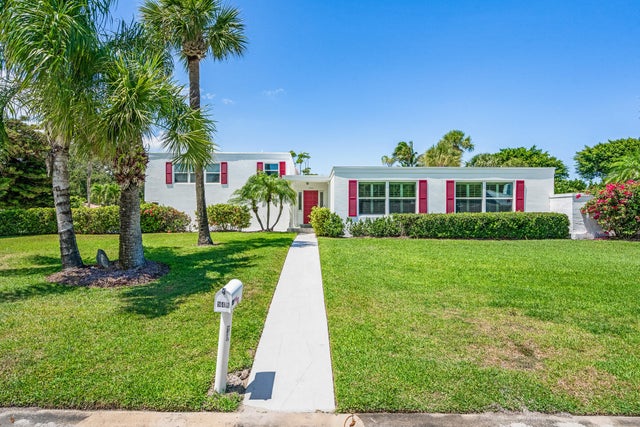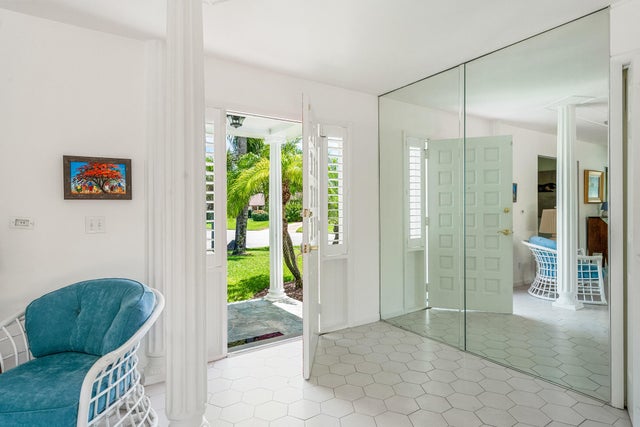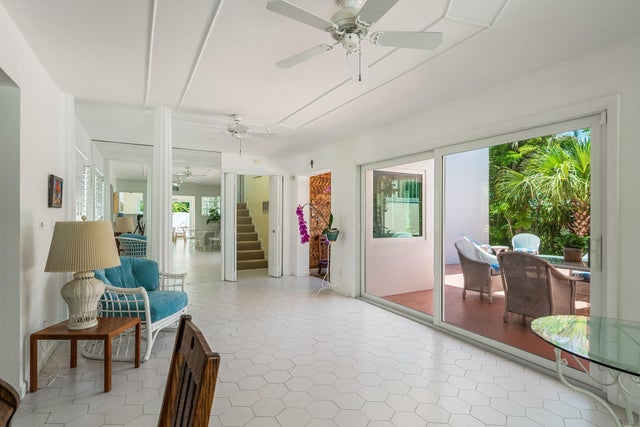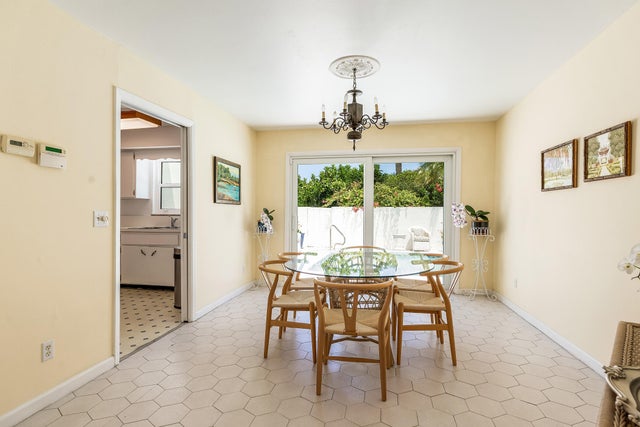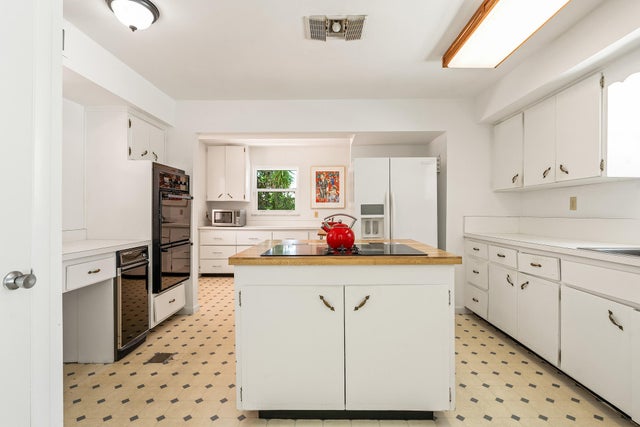About 940 Lantern Lane
Just a block from the Moorings' private beach, this 4BR/5BA mid-century gem sits on a high corner lot, offering rare privacy and endless potential. A sunlit courtyard with tranquil fountain welcomes you, while the bright interior opens to a serene lap pool--ideal for quiet mornings or entertaining. Includes a 3-car garage with new impact doors and extra storage. Spacious layout and lush surroundings make this the perfect canvas to create your coastal dream home in one of Vero's most desireable beachside communities.
Features of 940 Lantern Lane
| MLS® # | RX-11091392 |
|---|---|
| USD | $1,365,000 |
| CAD | $1,914,481 |
| CNY | 元9,728,423 |
| EUR | €1,170,619 |
| GBP | £1,016,608 |
| RUB | ₽110,650,995 |
| HOA Fees | $41 |
| Bedrooms | 4 |
| Bathrooms | 5.00 |
| Full Baths | 5 |
| Total Square Footage | 2,617 |
| Living Square Footage | 2,617 |
| Square Footage | Tax Rolls |
| Acres | 0.00 |
| Year Built | 1971 |
| Type | Residential |
| Sub-Type | Single Family Detached |
| Restrictions | Other |
| Unit Floor | 0 |
| Status | Active |
| HOPA | No Hopa |
| Membership Equity | No |
Community Information
| Address | 940 Lantern Lane |
|---|---|
| Area | 6312 - Beach South (IR) |
| Subdivision | Moorings |
| City | Vero Beach |
| County | Indian River |
| State | FL |
| Zip Code | 32963 |
Amenities
| Amenities | Beach Access by Easement, Sidewalks |
|---|---|
| Utilities | Public Sewer, Public Water |
| # of Garages | 3 |
| Is Waterfront | No |
| Waterfront | None |
| Has Pool | Yes |
| Pets Allowed | Yes |
| Subdivision Amenities | Beach Access by Easement, Sidewalks |
Interior
| Interior Features | Cook Island, Split Bedroom, Upstairs Living Area, Walk-in Closet |
|---|---|
| Appliances | Compactor, Cooktop, Dishwasher, Dryer, Freezer, Refrigerator, Smoke Detector, Storm Shutters, Wall Oven, Washer, Water Heater - Elec |
| Heating | Central |
| Cooling | Ceiling Fan, Central |
| Fireplace | No |
| # of Stories | 2 |
| Stories | 2.00 |
| Furnished | Unfurnished |
| Master Bedroom | Combo Tub/Shower, Mstr Bdrm - Upstairs |
Exterior
| Construction | Block, Concrete, Frame/Stucco |
|---|---|
| Front Exposure | South |
Additional Information
| Date Listed | May 16th, 2025 |
|---|---|
| Days on Market | 155 |
| Zoning | RS |
| Foreclosure | No |
| Short Sale | No |
| RE / Bank Owned | No |
| HOA Fees | 41 |
| Parcel ID | 33402700001000000029.0 |
Room Dimensions
| Master Bedroom | 12 x 14 |
|---|---|
| Bedroom 2 | 13 x 14 |
| Bedroom 3 | 14 x 11 |
| Bedroom 4 | 12 x 12 |
| Dining Room | 14 x 11 |
| Family Room | 13 x 19 |
| Living Room | 23 x 11 |
| Kitchen | 14 x 12 |
| Bonus Room | 18 x 10 |
Listing Details
| Office | Alex MacWilliam, Inc. |
|---|---|
| info@alexmacwilliam.com |

