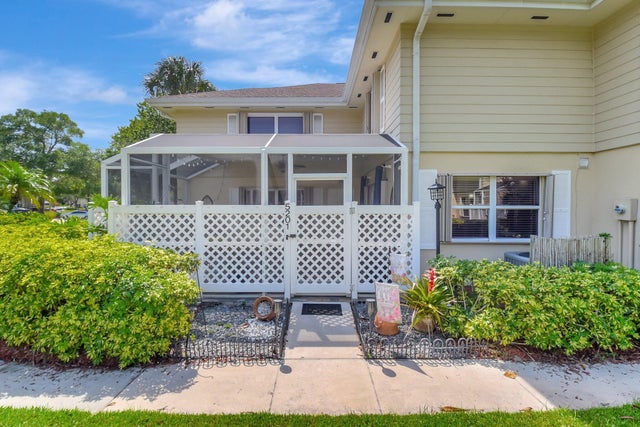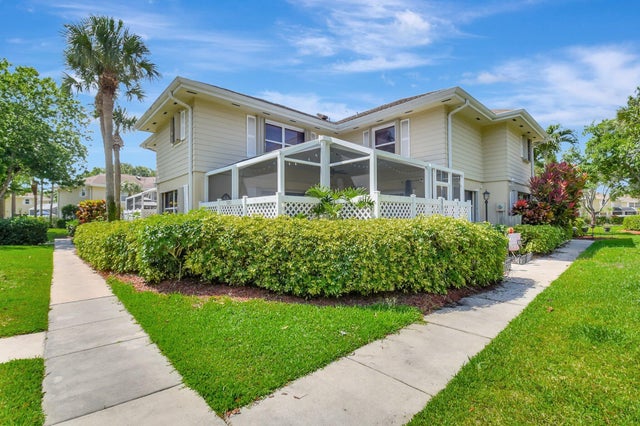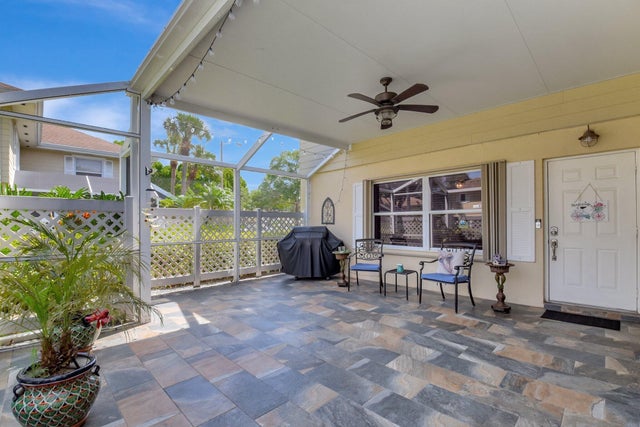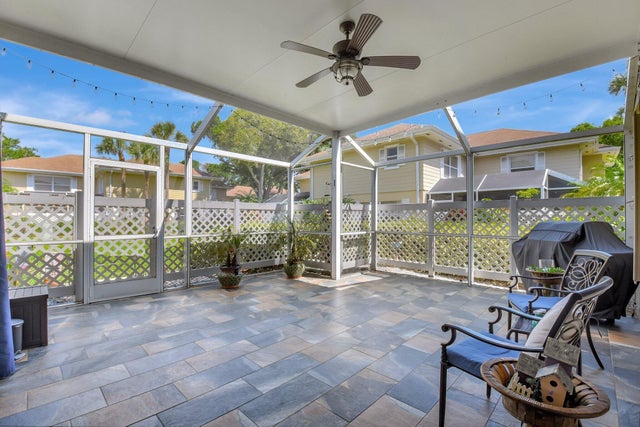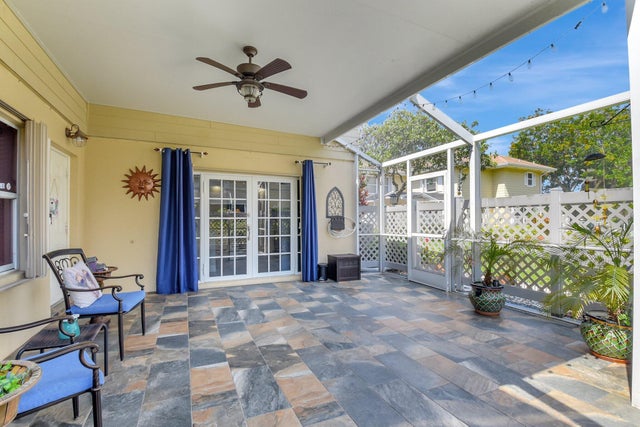About 5201 Wheatley Court
Discover this beautiful townhouse in the heart of Boynton Beach! This spacious 2-bedroom, 2.5-bath home offers a perfect blend of comfort and style. It features a eat in kitchen with stainless steel applainces,tile backsplash an French doors leading out to a bright an inviting covered patio that is perfect for outdoor dining or relaxing evenings. A convenient half-bath and laundry room downstairs enhance functionality. Tile throughout. Upstairs offers two generously sized bedrooms offer ample closet space and natural light. Ideally located just minutes from shopping, beaches, hospitals, and I-95--this home is a must-see!
Features of 5201 Wheatley Court
| MLS® # | RX-11091587 |
|---|---|
| USD | $325,000 |
| CAD | $454,831 |
| CNY | 元2,310,896 |
| EUR | €279,027 |
| GBP | £243,720 |
| RUB | ₽25,757,583 |
| HOA Fees | $542 |
| Bedrooms | 2 |
| Bathrooms | 3.00 |
| Full Baths | 2 |
| Half Baths | 1 |
| Total Square Footage | 1,374 |
| Living Square Footage | 1,374 |
| Square Footage | Tax Rolls |
| Acres | 0.03 |
| Year Built | 1988 |
| Type | Residential |
| Sub-Type | Townhouse / Villa / Row |
| Restrictions | Buyer Approval, Comercial Vehicles Prohibited, Lease OK w/Restrict, No Boat, No Motorcycle, No RV, Tenant Approval |
| Unit Floor | 0 |
| Status | Active |
| HOPA | No Hopa |
| Membership Equity | No |
Community Information
| Address | 5201 Wheatley Court |
|---|---|
| Area | 4490 |
| Subdivision | WELLESLEY AT BOYNTON BEACH |
| City | Boynton Beach |
| County | Palm Beach |
| State | FL |
| Zip Code | 33436 |
Amenities
| Amenities | Pool, Street Lights, Tennis |
|---|---|
| Utilities | Cable, 3-Phase Electric, Public Sewer, Public Water |
| Parking | 2+ Spaces, Assigned, Vehicle Restrictions, Guest |
| View | Garden |
| Is Waterfront | No |
| Waterfront | None |
| Has Pool | No |
| Pets Allowed | Restricted |
| Subdivision Amenities | Pool, Street Lights, Community Tennis Courts |
| Security | Entry Card, Gate - Manned |
Interior
| Interior Features | Entry Lvl Lvng Area, Pull Down Stairs, Walk-in Closet, French Door |
|---|---|
| Appliances | Dishwasher, Disposal, Dryer, Ice Maker, Microwave, Range - Electric, Refrigerator, Washer, Water Heater - Elec, Storm Shutters |
| Heating | Central, Electric |
| Cooling | Ceiling Fan, Central, Electric |
| Fireplace | No |
| # of Stories | 2 |
| Stories | 2.00 |
| Furnished | Unfurnished |
| Master Bedroom | Dual Sinks, Mstr Bdrm - Upstairs |
Exterior
| Lot Description | < 1/4 Acre |
|---|---|
| Roof | Comp Shingle |
| Construction | CBS |
| Front Exposure | West |
Additional Information
| Date Listed | May 17th, 2025 |
|---|---|
| Days on Market | 163 |
| Zoning | PUD(ci |
| Foreclosure | No |
| Short Sale | No |
| RE / Bank Owned | No |
| HOA Fees | 542 |
| Parcel ID | 08434507080000521 |
| Contact Info | 5617585663 |
Room Dimensions
| Master Bedroom | 16 x 10 |
|---|---|
| Living Room | 21 x 12 |
| Kitchen | 13 x 11 |
Listing Details
| Office | Illustrated Properties LLC (We |
|---|---|
| mikepappas@keyes.com |

