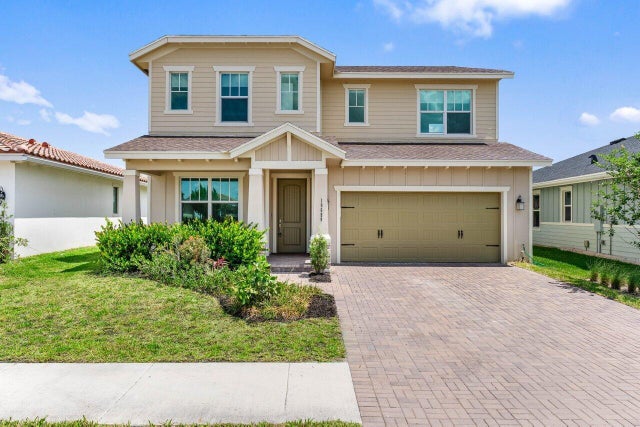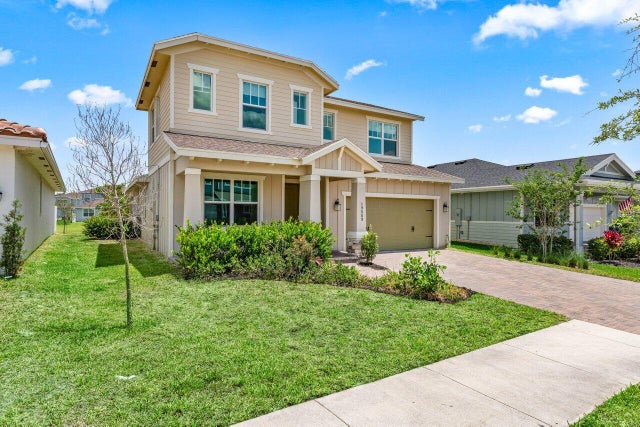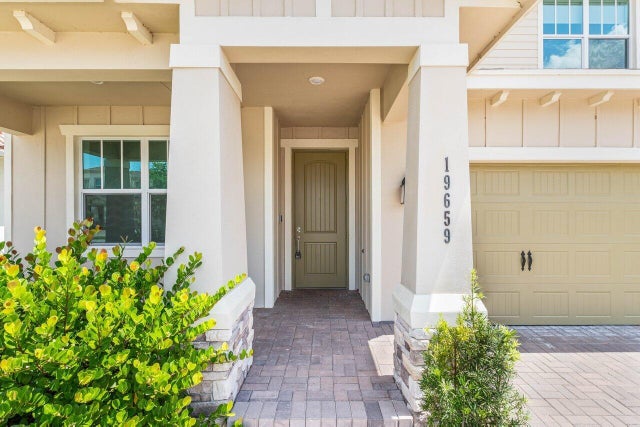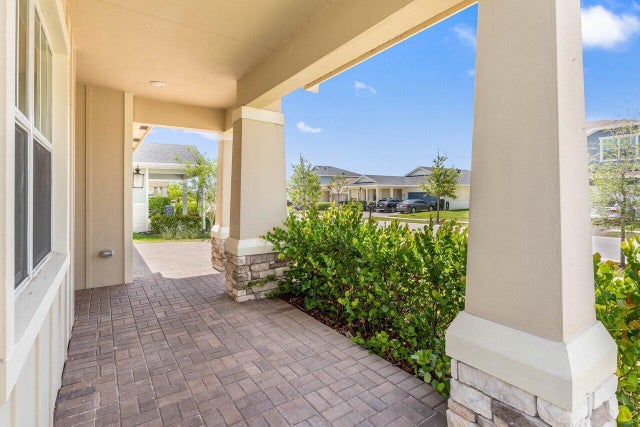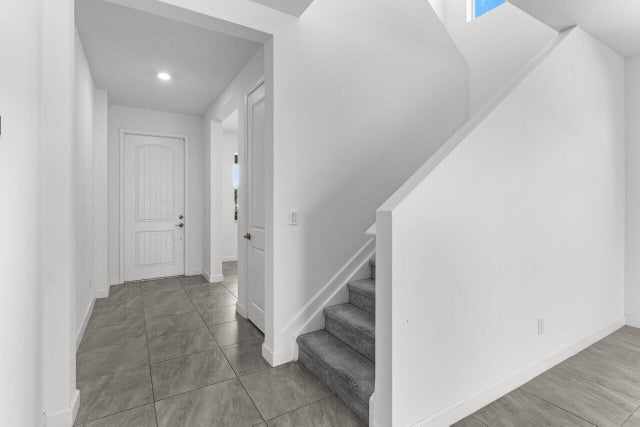About 19659 Rugged Trunk Trail
Make this home yours before the Holidays! HUGE PRICE IMPROVEMENT! Below market value and builder pricing. Rare to the market Iris model 2 story home with Primary Bedroom DOWNSTAIRS a deal! This home offers a flex-room/den downstairs that could be converted to a 4th bedroom. Arden is a beautifully maintained gated community with Resort Style Amenities. NEW COMMUNITY ELEMENTARY SCHOOL just opened August 2025! Enjoy peace of mind in this 2022 LENNAR home.
Open Houses
| Sat, Oct 18th | 1:00pm - 3:00pm |
|---|
Features of 19659 Rugged Trunk Trail
| MLS® # | RX-11091642 |
|---|---|
| USD | $595,000 |
| CAD | $835,588 |
| CNY | 元4,240,208 |
| EUR | €512,039 |
| GBP | £445,622 |
| RUB | ₽46,855,655 |
| HOA Fees | $308 |
| Bedrooms | 3 |
| Bathrooms | 3.00 |
| Full Baths | 2 |
| Half Baths | 1 |
| Total Square Footage | 3,012 |
| Living Square Footage | 2,179 |
| Square Footage | Tax Rolls |
| Acres | 0.14 |
| Year Built | 2022 |
| Type | Residential |
| Sub-Type | Single Family Detached |
| Restrictions | Comercial Vehicles Prohibited, Lease OK w/Restrict |
| Unit Floor | 0 |
| Status | Active |
| HOPA | No Hopa |
| Membership Equity | No |
Community Information
| Address | 19659 Rugged Trunk Trail |
|---|---|
| Area | 5590 |
| Subdivision | ARDEN |
| City | Loxahatchee |
| County | Palm Beach |
| State | FL |
| Zip Code | 33470 |
Amenities
| Amenities | Basketball, Bike - Jog, Cabana, Clubhouse, Exercise Room, Game Room, Manager on Site, Pickleball, Picnic Area, Playground, Pool, Spa-Hot Tub, Street Lights, Tennis, Fitness Trail |
|---|---|
| Utilities | Cable, 3-Phase Electric, Gas Natural, Public Sewer, Public Water |
| Parking | Driveway, Garage - Attached |
| # of Garages | 2 |
| Is Waterfront | No |
| Waterfront | None |
| Has Pool | No |
| Pets Allowed | Yes |
| Subdivision Amenities | Basketball, Bike - Jog, Cabana, Clubhouse, Exercise Room, Game Room, Manager on Site, Pickleball, Picnic Area, Playground, Pool, Spa-Hot Tub, Street Lights, Community Tennis Courts, Fitness Trail |
Interior
| Interior Features | Walk-in Closet |
|---|---|
| Appliances | Auto Garage Open, Dishwasher, Disposal, Dryer, Microwave, Range - Gas, Refrigerator, Wall Oven, Washer, Water Heater - Gas |
| Heating | Central |
| Cooling | Central |
| Fireplace | No |
| # of Stories | 2 |
| Stories | 2.00 |
| Furnished | Unfurnished |
| Master Bedroom | Dual Sinks, Mstr Bdrm - Ground |
Exterior
| Lot Description | < 1/4 Acre |
|---|---|
| Roof | Comp Shingle |
| Construction | CBS |
| Front Exposure | Southwest |
School Information
| Middle | Wellington Landings Middle |
|---|---|
| High | Wellington High School |
Additional Information
| Date Listed | May 17th, 2025 |
|---|---|
| Days on Market | 151 |
| Zoning | PUD |
| Foreclosure | No |
| Short Sale | No |
| RE / Bank Owned | No |
| HOA Fees | 308 |
| Parcel ID | 00404328070002200 |
Room Dimensions
| Master Bedroom | 14 x 16 |
|---|---|
| Bedroom 2 | 12 x 11 |
| Bedroom 3 | 11 x 11 |
| Den | 10 x 11 |
| Living Room | 16 x 20 |
| Kitchen | 18 x 9 |
Listing Details
| Office | RE/MAX Prestige Realty/Wellington |
|---|---|
| rosefaroni@outlook.com |

