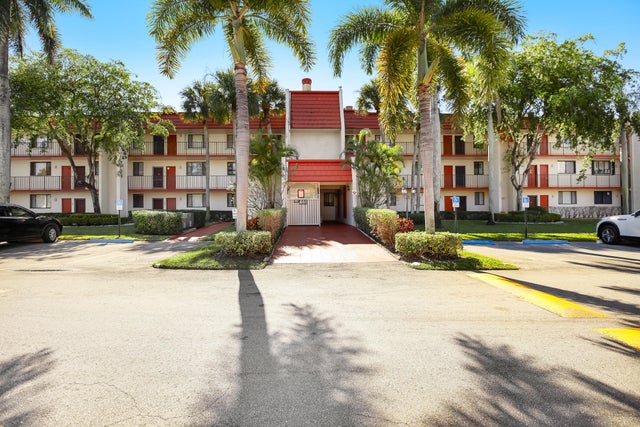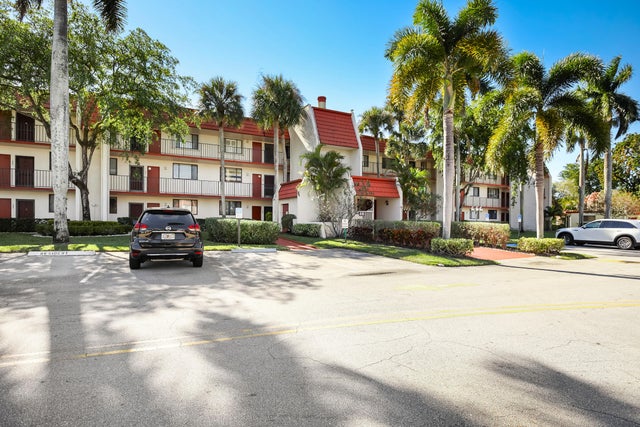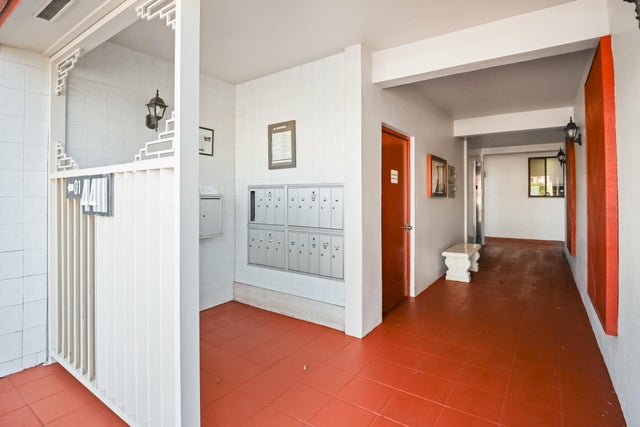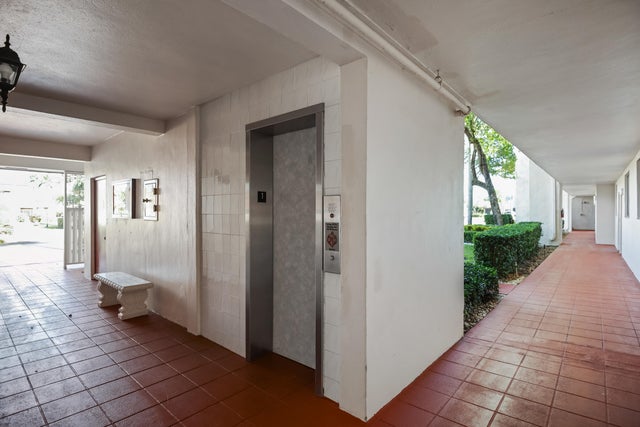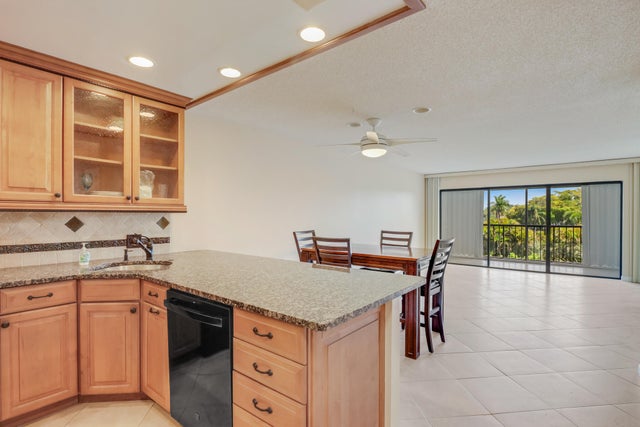About 4411 Trevi Court #303
Must see this lovely 2 bedroom apartment. Kitchen and bathrooms were redone. Located in a manned gated community. Minutes away from fine restaurants and the beach. Wonderful places of interest nearby. Enjoy the lovely location at the Fountains Country Club. Memberships are available but not mandatory.
Features of 4411 Trevi Court #303
| MLS® # | RX-11091739 |
|---|---|
| USD | $205,000 |
| CAD | $287,523 |
| CNY | 元1,461,045 |
| EUR | €175,807 |
| GBP | £152,677 |
| RUB | ₽16,617,915 |
| HOA Fees | $605 |
| Bedrooms | 2 |
| Bathrooms | 2.00 |
| Full Baths | 2 |
| Total Square Footage | 1,110 |
| Living Square Footage | 1,005 |
| Square Footage | Tax Rolls |
| Acres | 0.00 |
| Year Built | 1972 |
| Type | Residential |
| Sub-Type | Condo or Coop |
| Restrictions | Buyer Approval, No Lease 1st Year |
| Unit Floor | 3 |
| Status | Active |
| HOPA | No Hopa |
| Membership Equity | No |
Community Information
| Address | 4411 Trevi Court #303 |
|---|---|
| Area | 5760 |
| Subdivision | FOUNTAINS OF PALM BEACH CONDO 2 |
| City | Lake Worth |
| County | Palm Beach |
| State | FL |
| Zip Code | 33467 |
Amenities
| Amenities | Elevator, Pool |
|---|---|
| Utilities | Public Sewer, Public Water |
| Parking | Open |
| Is Waterfront | No |
| Waterfront | None |
| Has Pool | No |
| Pets Allowed | Restricted |
| Subdivision Amenities | Elevator, Pool |
| Security | Gate - Manned, Security Patrol |
Interior
| Interior Features | Cook Island |
|---|---|
| Appliances | Dishwasher, Microwave, Refrigerator, Storm Shutters, Washer, Water Heater - Gas, Range - Gas |
| Heating | Electric, Central Building |
| Cooling | Central, Electric |
| Fireplace | No |
| # of Stories | 3 |
| Stories | 3.00 |
| Furnished | Unfurnished |
| Master Bedroom | Separate Shower |
Exterior
| Construction | Concrete |
|---|---|
| Front Exposure | East |
Additional Information
| Date Listed | May 18th, 2025 |
|---|---|
| Days on Market | 152 |
| Zoning | RH |
| Foreclosure | No |
| Short Sale | No |
| RE / Bank Owned | No |
| HOA Fees | 604.71 |
| Parcel ID | 00424427070001740 |
Room Dimensions
| Master Bedroom | 13 x 11 |
|---|---|
| Bedroom 2 | 12 x 11 |
| Living Room | 22 x 14 |
| Kitchen | 10 x 7 |
Listing Details
| Office | The Keyes Company |
|---|---|
| mikepappas@keyes.com |

