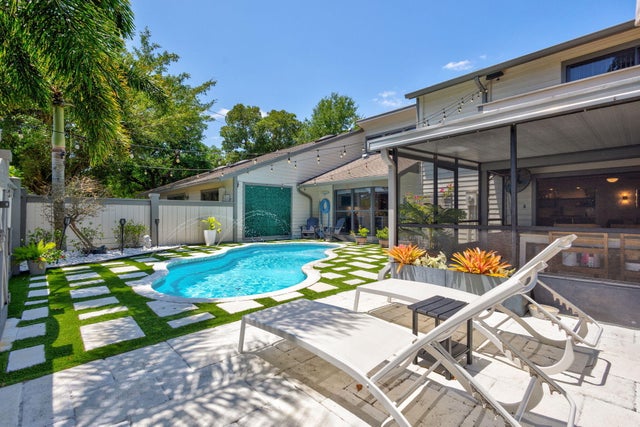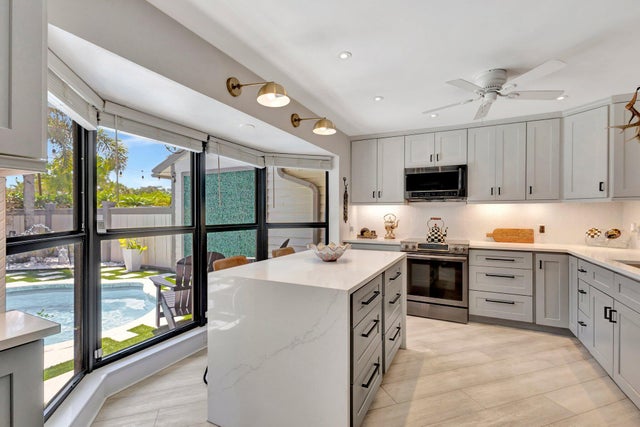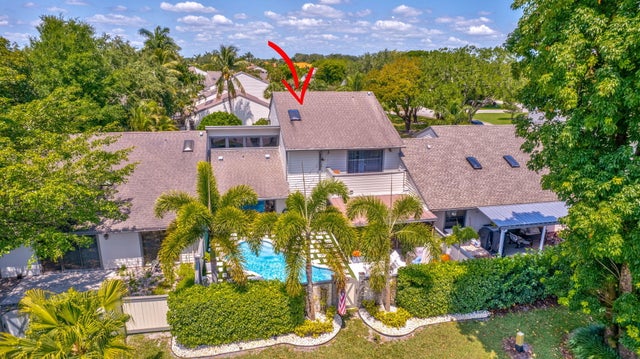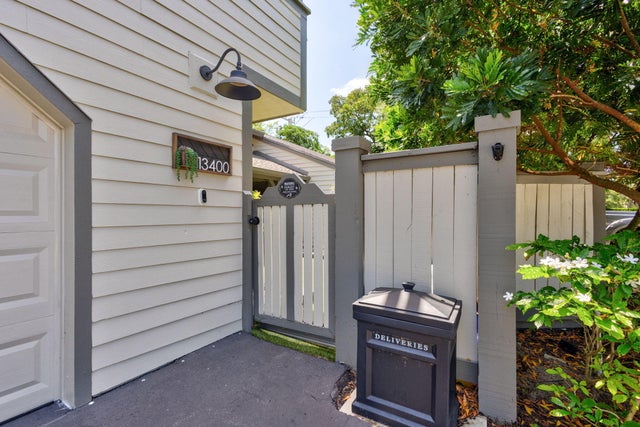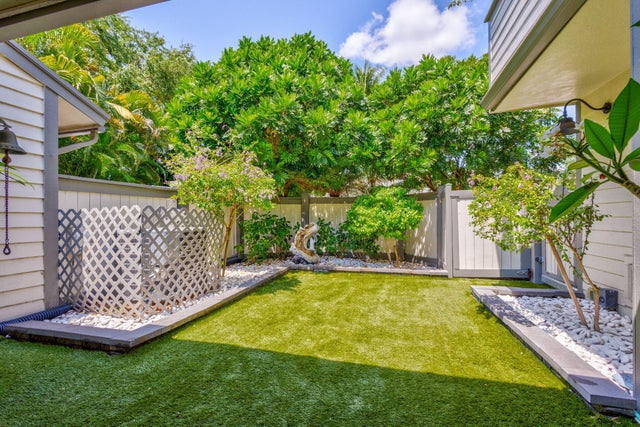About 13400 Bedford Mews Court
STEP INTO REFINED LUXURY WITH THIS STUNNING, FULLY RENOVATED TOWNHOME WITH A PRIVATE POOL. BOASTING CUSTOM KITCHEN CABINETRY, A CUSTOM BUILT OUT BUTLERS PANTRY, QUARTZ COUNTERTOPS, IMPACT WINDOWS, 3 BEAUTIFULLY APPOINTED BEDROOMS WITH BALCONY ACCESS, 3 FULLY RENOVATED BATHROOMS - AND AN ELEGANT DEN/OFFICE, THIS RESIDENCE EFFORTLESSLY COMBINES COMFORT WITH SOPHISTICATION. THE EXPANSIVE GREAT ROOM, COMPLETE WITH A STYLISH WET BAR & WINE FRIG, SEAMLESSLY EXTENDS TO A COVERED, SCREENED PATIO THROUGH IMPACT STACKING SLIDERS. THIS INDOOR-OUTDOOR LIVING SPACE IS PERFECT FOR ENTERTAINING, OFFERING A TV, DINING AREA & PLUSH SEATING - ALL OVERLOOKING YOUR PRIVATE POOL OASIS. FULLY FENCED, ASTROTURF SURFACED LOW MAINTENANCE FRONT & BACK YARDS W.ITH LUSH LANDSCAPING. MINUTES TO ALL EQUESTRIAN VENUES.
Features of 13400 Bedford Mews Court
| MLS® # | RX-11091902 |
|---|---|
| USD | $690,000 |
| CAD | $967,760 |
| CNY | 元4,917,665 |
| EUR | €591,868 |
| GBP | £515,945 |
| RUB | ₽56,185,182 |
| HOA Fees | $483 |
| Bedrooms | 3 |
| Bathrooms | 3.00 |
| Full Baths | 3 |
| Total Square Footage | 3,214 |
| Living Square Footage | 2,495 |
| Square Footage | Tax Rolls |
| Acres | 0.09 |
| Year Built | 1982 |
| Type | Residential |
| Sub-Type | Townhouse / Villa / Row |
| Restrictions | Buyer Approval, Comercial Vehicles Prohibited, No RV, Other, Tenant Approval, No Boat |
| Style | Contemporary |
| Unit Floor | 0 |
| Status | Active |
| HOPA | No Hopa |
| Membership Equity | No |
Community Information
| Address | 13400 Bedford Mews Court |
|---|---|
| Area | 5520 |
| Subdivision | BEDFORD MEWS AT WELLINGTON |
| Development | BEDFORD MEWS |
| City | Wellington |
| County | Palm Beach |
| State | FL |
| Zip Code | 33414 |
Amenities
| Amenities | Pool, Street Lights |
|---|---|
| Utilities | Cable, 3-Phase Electric, Public Sewer, Public Water |
| Parking | Driveway, Garage - Attached, Vehicle Restrictions |
| # of Garages | 2 |
| View | Garden, Pool |
| Is Waterfront | No |
| Waterfront | None |
| Has Pool | Yes |
| Pool | Equipment Included, Inground |
| Pets Allowed | Restricted |
| Subdivision Amenities | Pool, Street Lights |
| Security | TV Camera |
Interior
| Interior Features | Cook Island, Pantry, Walk-in Closet |
|---|---|
| Appliances | Auto Garage Open, Dishwasher, Dryer, Microwave, Range - Electric, Refrigerator, Smoke Detector, Washer, Generator Hookup |
| Heating | Central, Electric |
| Cooling | Ceiling Fan, Central, Electric |
| Fireplace | No |
| # of Stories | 2 |
| Stories | 2.00 |
| Furnished | Furniture Negotiable |
| Master Bedroom | Dual Sinks, Mstr Bdrm - Upstairs |
Exterior
| Exterior Features | Covered Patio, Fence, Open Balcony, Open Patio, Screened Patio |
|---|---|
| Lot Description | < 1/4 Acre, Cul-De-Sac |
| Windows | Impact Glass |
| Roof | Comp Shingle |
| Construction | Frame |
| Front Exposure | South |
Additional Information
| Date Listed | May 19th, 2025 |
|---|---|
| Days on Market | 152 |
| Zoning | WELL_P |
| Foreclosure | No |
| Short Sale | No |
| RE / Bank Owned | No |
| HOA Fees | 483.34 |
| Parcel ID | 73414416080000230 |
Room Dimensions
| Master Bedroom | 13 x 15 |
|---|---|
| Bedroom 2 | 12 x 11 |
| Bedroom 3 | 11 x 11 |
| Dining Room | 10 x 10 |
| Living Room | 17 x 17 |
| Kitchen | 11 x 15 |
Listing Details
| Office | Illustrated Properties LLC (We |
|---|---|
| mikepappas@keyes.com |

