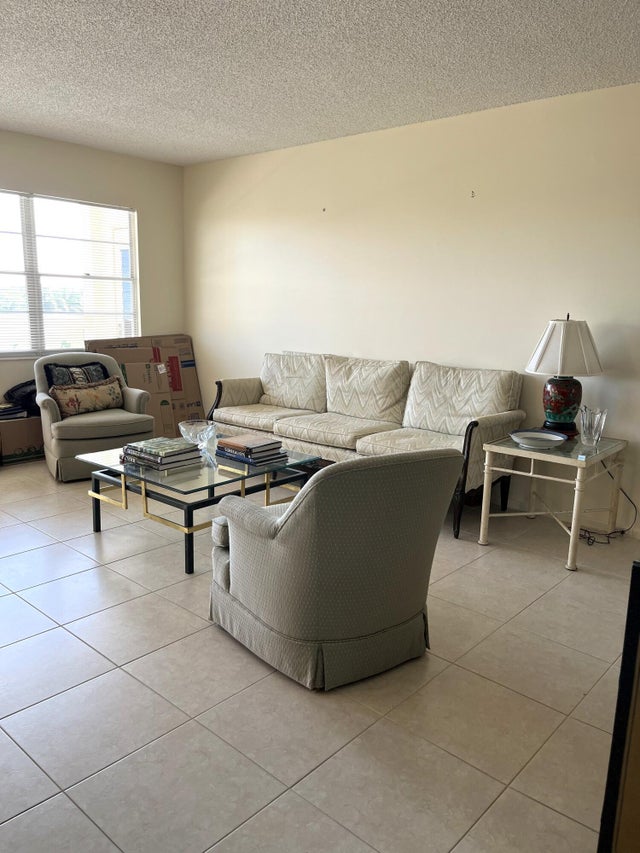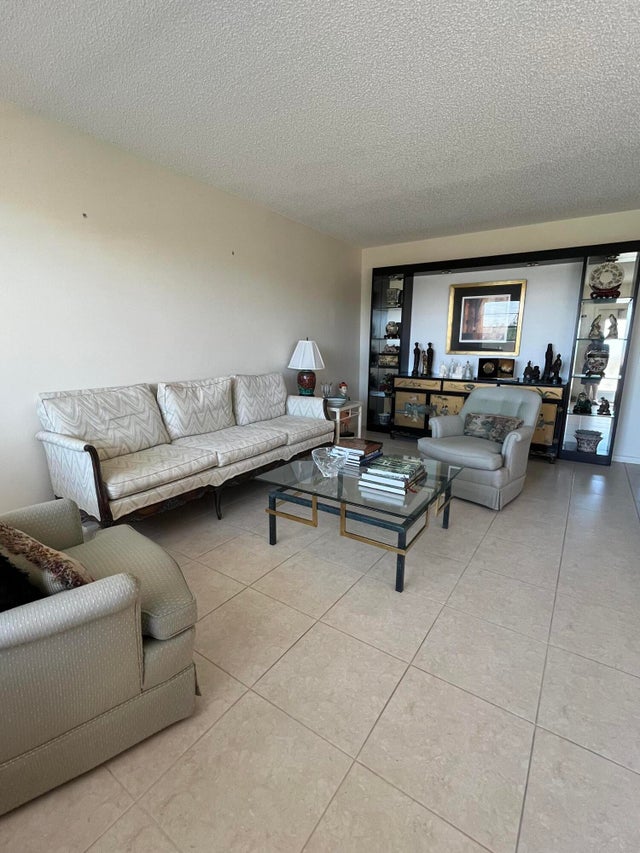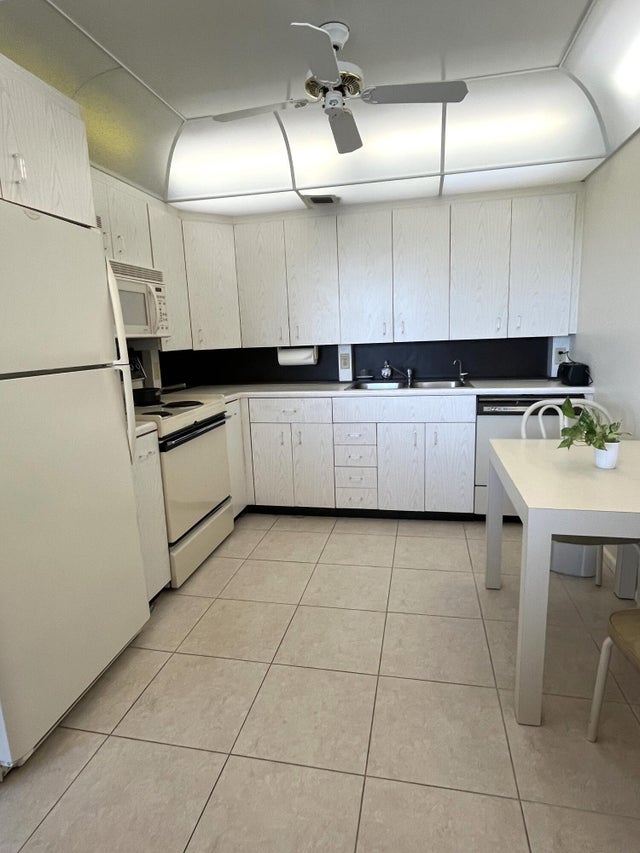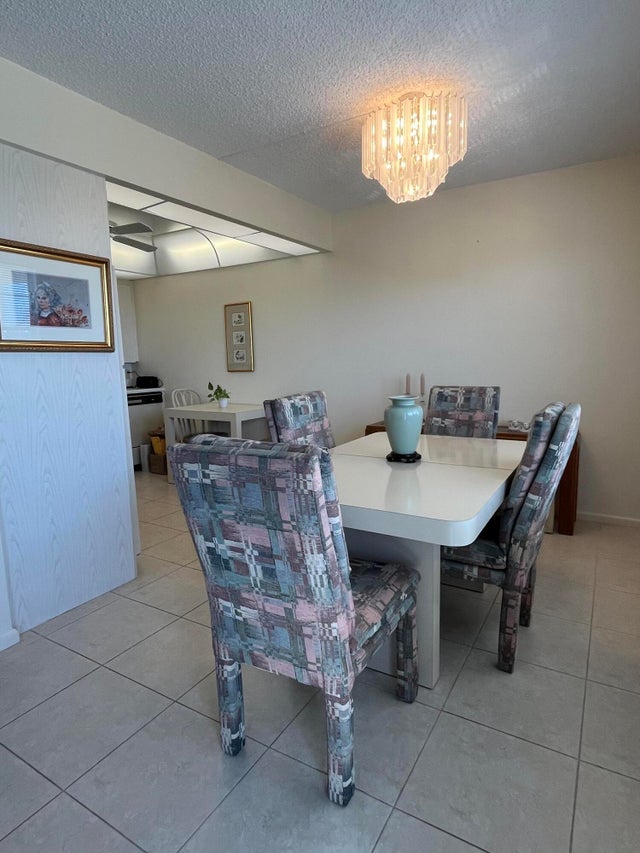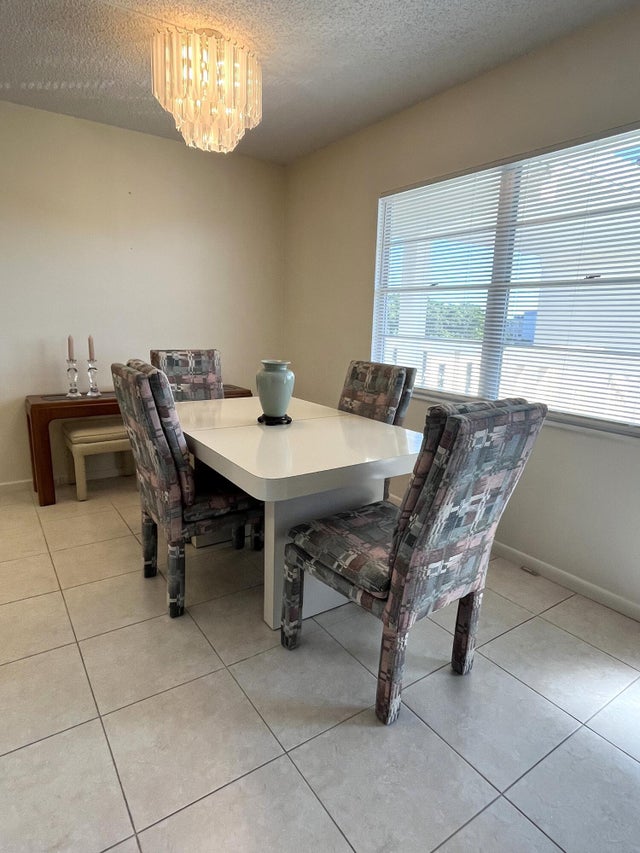About 4047 Ainslie C
2/2 Condo with magnificent lake views in one of the most desirable and sought after associations in CV Boca. Close to the pool Walking distance to the house of worship and clubhouse. This condo is over 1000 sq. feet and is rarely available in this building. This is easy to show.
Features of 4047 Ainslie C
| MLS® # | RX-11091942 |
|---|---|
| USD | $160,000 |
| CAD | $224,534 |
| CNY | 元1,140,128 |
| EUR | €136,874 |
| GBP | £119,090 |
| RUB | ₽12,990,944 |
| HOA Fees | $835 |
| Bedrooms | 2 |
| Bathrooms | 2.00 |
| Full Baths | 2 |
| Total Square Footage | 1,081 |
| Living Square Footage | 945 |
| Square Footage | Tax Rolls |
| Acres | 0.00 |
| Year Built | 1980 |
| Type | Residential |
| Sub-Type | Condo or Coop |
| Unit Floor | 4 |
| Status | Active |
| HOPA | Yes-Verified |
| Membership Equity | No |
Community Information
| Address | 4047 Ainslie C |
|---|---|
| Area | 4760 |
| Subdivision | CENTURY VILLAGE CONDO |
| City | Boca Raton |
| County | Palm Beach |
| State | FL |
| Zip Code | 33434 |
Amenities
| Amenities | Clubhouse, Common Laundry, Community Room, Courtesy Bus, Elevator, Extra Storage, Exercise Room, Indoor Pool, Internet Included, Library, Lobby, Pickleball, Pool, Shuffleboard, Street Lights, Tennis, Trash Chute |
|---|---|
| Utilities | Cable, Public Sewer, Public Water |
| Is Waterfront | Yes |
| Waterfront | Lake |
| Has Pool | No |
| Pets Allowed | No |
| Subdivision Amenities | Clubhouse, Common Laundry, Community Room, Courtesy Bus, Elevator, Extra Storage, Exercise Room, Indoor Pool, Internet Included, Library, Lobby, Pickleball, Pool, Shuffleboard, Street Lights, Community Tennis Courts, Trash Chute |
Interior
| Interior Features | Closet Cabinets, Entry Lvl Lvng Area, Walk-in Closet |
|---|---|
| Appliances | Dishwasher, Microwave, Range - Electric, Refrigerator |
| Heating | Central |
| Cooling | Central |
| Fireplace | No |
| # of Stories | 4 |
| Stories | 4.00 |
| Furnished | Furniture Negotiable |
| Master Bedroom | Combo Tub/Shower |
Exterior
| Construction | CBS |
|---|---|
| Front Exposure | East |
Additional Information
| Date Listed | May 19th, 2025 |
|---|---|
| Days on Market | 151 |
| Zoning | AR |
| Foreclosure | No |
| Short Sale | No |
| RE / Bank Owned | No |
| HOA Fees | 834.57 |
| Parcel ID | 00424708060034047 |
Room Dimensions
| Master Bedroom | 13 x 15 |
|---|---|
| Living Room | 14 x 17 |
| Kitchen | 9 x 9 |
Listing Details
| Office | Sandals Realty Group, Inc. |
|---|---|
| aglasspa@yahoo.com |

