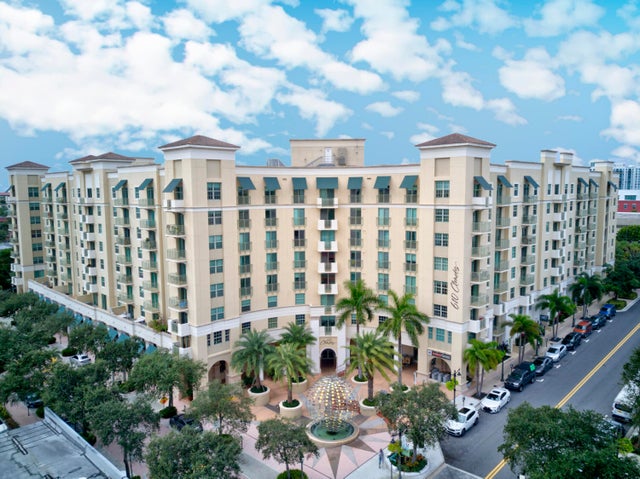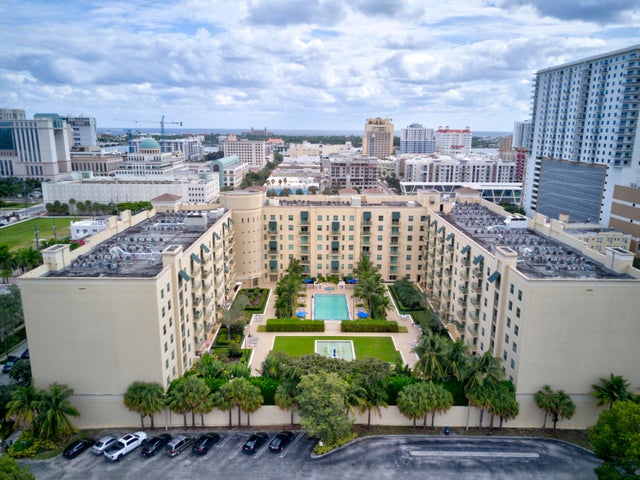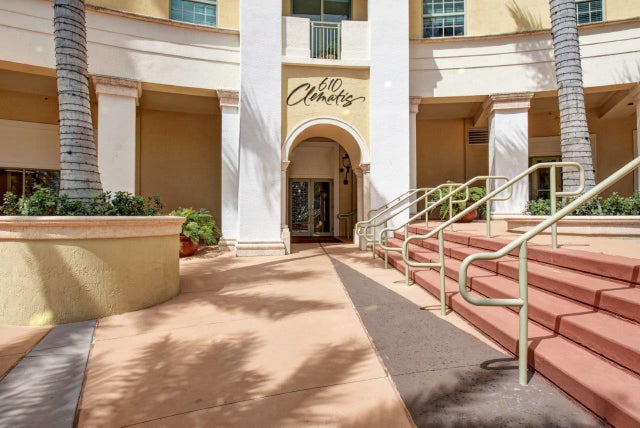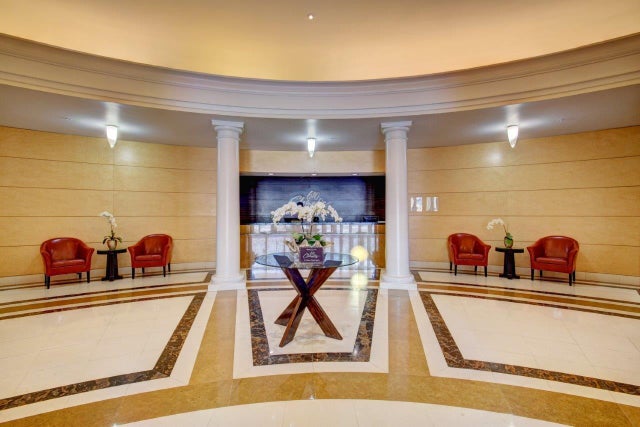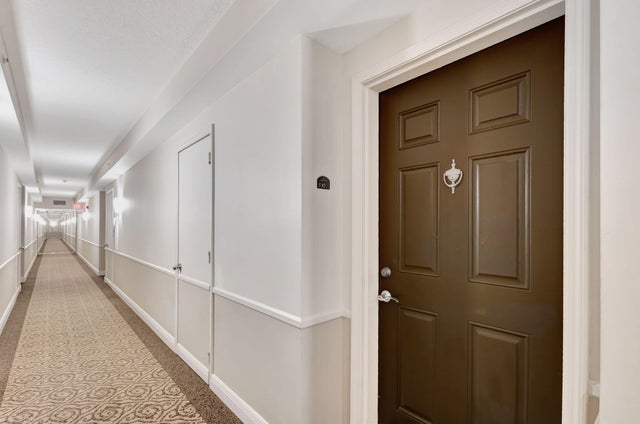About 610 Clematis Street #510
SPECTACULAR 2 bedroom, 2 bath 5TH FLOOR condo - ONE OF THE LARGEST 2 BEDROOMS IN THE BUILDING! This FULLY FURNISHED desirable corner unit offers tile and laminate floors, 2 covered balconies, updated kitchen with granite counter tops, stainless steel appliances and hi-hat lighting. TONS of storage include huge master bedroom with walk-in closet, separate laundry room, newer A/C and impact windows throughout! Live in LUXURY as you enjoy all the first class amenities with resort-style infinity saltwater pool and spa, fitness center, sauna and steam room, unique recreation deck with BBQ area, 24-hour conceirge and security. BASK in VACATION LIVING EVERY DAY as you walk to Downtown West Palm Beach, fine dining and shops, close to PBI Airport and Florida's best beaches!!
Features of 610 Clematis Street #510
| MLS® # | RX-11091988 |
|---|---|
| USD | $549,000 |
| CAD | $768,315 |
| CNY | 元3,903,637 |
| EUR | €471,342 |
| GBP | £411,699 |
| RUB | ₽43,510,501 |
| HOA Fees | $1,236 |
| Bedrooms | 2 |
| Bathrooms | 2.00 |
| Full Baths | 2 |
| Total Square Footage | 1,360 |
| Living Square Footage | 1,360 |
| Square Footage | Tax Rolls |
| Acres | 0.00 |
| Year Built | 2006 |
| Type | Residential |
| Sub-Type | Condo or Coop |
| Restrictions | Buyer Approval, Lease OK w/Restrict |
| Style | 4+ Floors, Traditional |
| Unit Floor | 5 |
| Status | Active |
| HOPA | No Hopa |
| Membership Equity | No |
Community Information
| Address | 610 Clematis Street #510 |
|---|---|
| Area | 5420 |
| Subdivision | 610 CLEMATIS CONDO |
| Development | 610 CLEMATIS |
| City | West Palm Beach |
| County | Palm Beach |
| State | FL |
| Zip Code | 33401 |
Amenities
| Amenities | Bike Storage, Business Center, Elevator, Exercise Room, Lobby, Manager on Site, Pool, Sauna, Spa-Hot Tub, Trash Chute |
|---|---|
| Utilities | Cable, 3-Phase Electric, Public Sewer, Public Water |
| Parking | Assigned, Garage - Building |
| # of Garages | 1 |
| View | City |
| Is Waterfront | No |
| Waterfront | None |
| Has Pool | No |
| Pets Allowed | Restricted |
| Unit | Corner, Interior Hallway |
| Subdivision Amenities | Bike Storage, Business Center, Elevator, Exercise Room, Lobby, Manager on Site, Pool, Sauna, Spa-Hot Tub, Trash Chute |
| Security | Doorman, Lobby |
Interior
| Interior Features | Fire Sprinkler, Foyer, Cook Island, Walk-in Closet |
|---|---|
| Appliances | Dishwasher, Disposal, Dryer, Fire Alarm, Microwave, Range - Electric, Refrigerator, Smoke Detector, Washer, Water Heater - Elec |
| Heating | Central |
| Cooling | Ceiling Fan, Central |
| Fireplace | No |
| # of Stories | 8 |
| Stories | 8.00 |
| Furnished | Furniture Negotiable, Unfurnished |
| Master Bedroom | Combo Tub/Shower |
Exterior
| Exterior Features | Covered Balcony |
|---|---|
| Lot Description | East of US-1 |
| Windows | Blinds, Impact Glass |
| Roof | Concrete Tile |
| Construction | Concrete |
| Front Exposure | Northeast |
Additional Information
| Date Listed | May 19th, 2025 |
|---|---|
| Days on Market | 161 |
| Zoning | RES |
| Foreclosure | No |
| Short Sale | No |
| RE / Bank Owned | No |
| HOA Fees | 1236.14 |
| Parcel ID | 74434321230055100 |
Room Dimensions
| Master Bedroom | 18 x 11 |
|---|---|
| Bedroom 2 | 13 x 11 |
| Living Room | 29 x 16 |
| Kitchen | 9 x 9 |
Listing Details
| Office | Village Realty Group LLC |
|---|---|
| dereklambrou@gmail.com |

