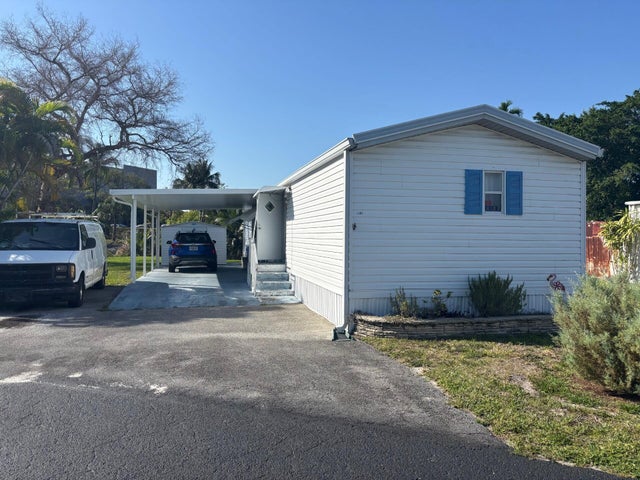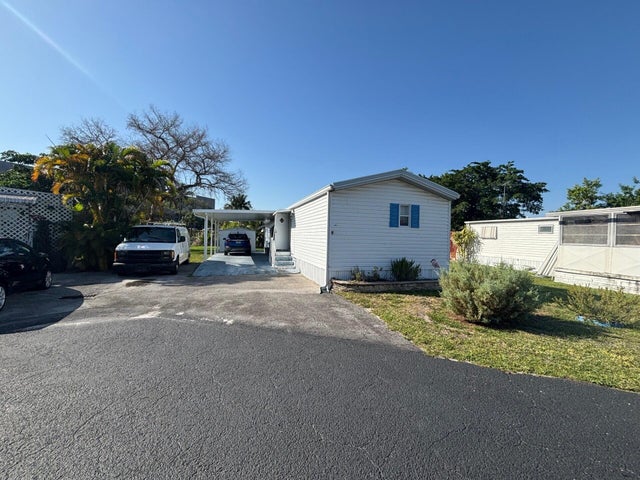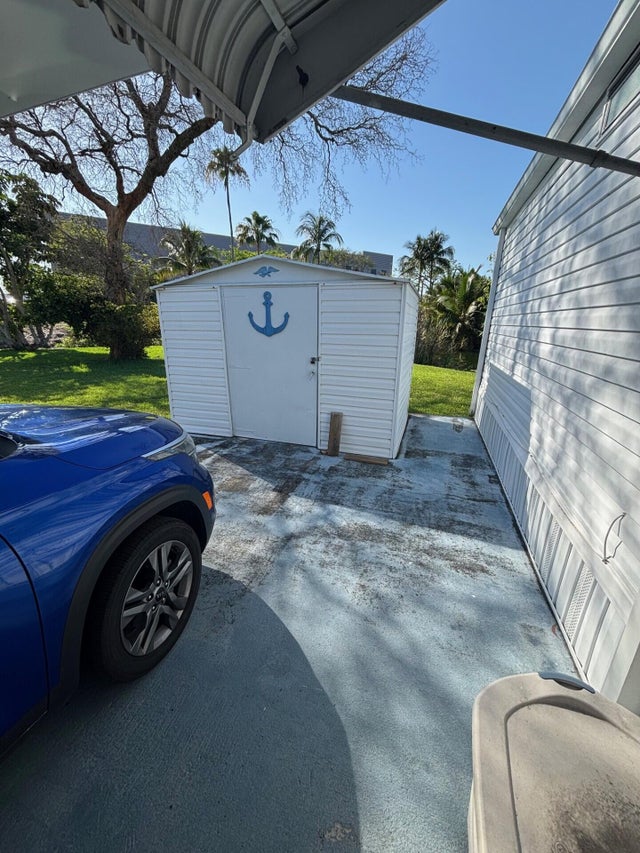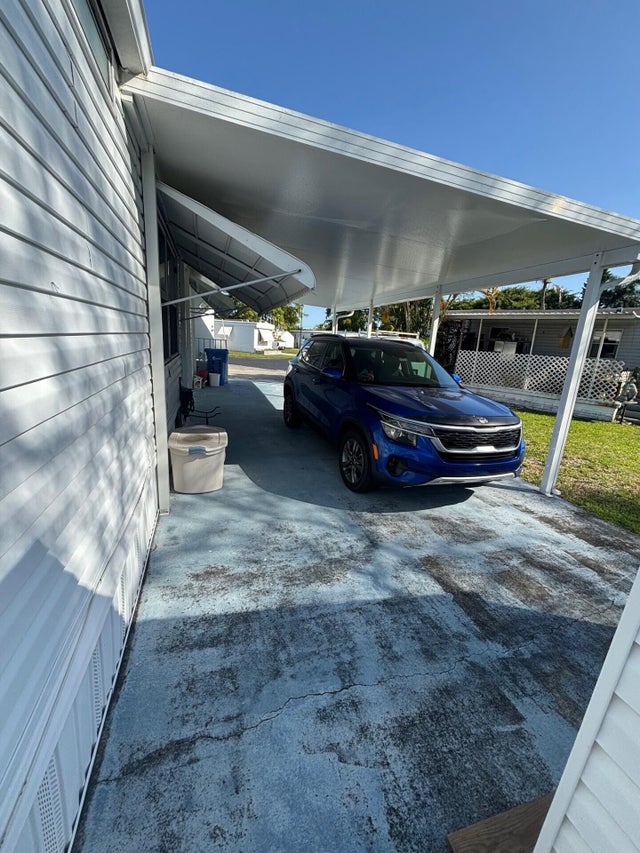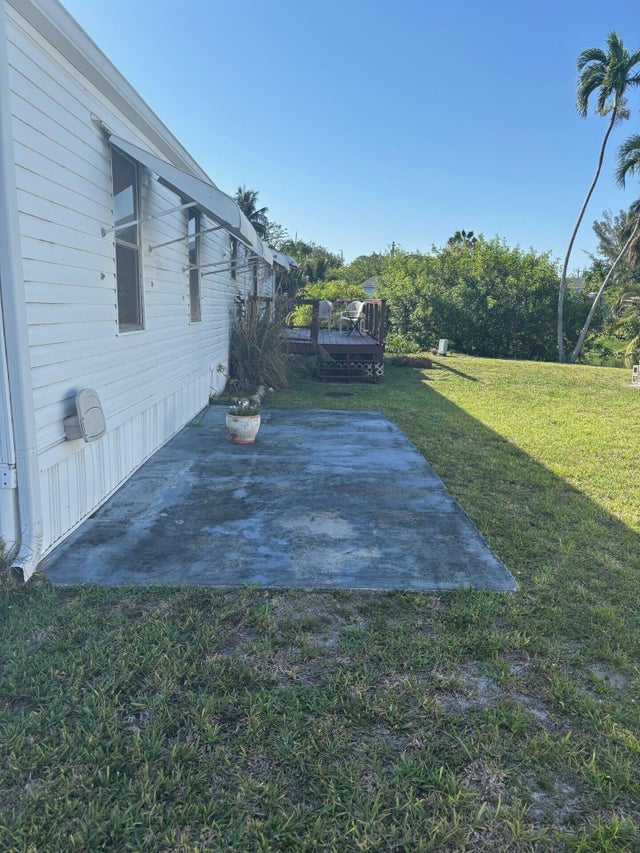About 5381 Sw 35th Street
WELL MAINTAINED MANUFACTURED HOME WITH 2 BEDROOMS, 2 BATHS, LOCATED IN EVERGLADES LAKES A 55+ COMMUNITY. THIS HOME HAS A DECK WITH CANAL WATER VIEW THAT OFFERS GREAT COMFORT AND SERENITY. COME SEE IT TODAY! OWNER IS MOTIVATED. LOT RENTAL $1,437 MONTHLY.
Features of 5381 Sw 35th Street
| MLS® # | RX-11092064 |
|---|---|
| USD | $65,000 |
| CAD | $91,283 |
| CNY | 元463,216 |
| EUR | €55,937 |
| GBP | £48,681 |
| RUB | ₽5,118,685 |
| Bedrooms | 2 |
| Bathrooms | 2.00 |
| Full Baths | 2 |
| Total Square Footage | 1,100 |
| Living Square Footage | 924 |
| Square Footage | Other |
| Acres | 0.00 |
| Year Built | 1994 |
| Type | Residential |
| Sub-Type | Mobile/Manufactured |
| Unit Floor | 0 |
| Status | Price Change |
| HOPA | Yes-Verified |
| Membership Equity | No |
Community Information
| Address | 5381 Sw 35th Street |
|---|---|
| Area | 3780 |
| Subdivision | EVERGLADES LAKES |
| City | Davie |
| County | Broward |
| State | FL |
| Zip Code | 33314 |
Amenities
| Amenities | Billiards, Clubhouse, Common Laundry, Manager on Site, Pool, Shuffleboard |
|---|---|
| Utilities | Public Sewer, Public Water |
| Parking | 2+ Spaces, Carport - Attached, Covered, Driveway |
| # of Garages | 2 |
| Is Waterfront | No |
| Waterfront | None, Canal Width 1 - 80 |
| Has Pool | No |
| Pets Allowed | Yes |
| Subdivision Amenities | Billiards, Clubhouse, Common Laundry, Manager on Site, Pool, Shuffleboard |
| Security | Gate - Manned, Security Bars |
Interior
| Interior Features | Pantry, Split Bedroom |
|---|---|
| Appliances | Dryer, Microwave, Range - Electric, Refrigerator, Washer |
| Heating | Central, Electric |
| Cooling | Central, Electric |
| Fireplace | No |
| # of Stories | 1 |
| Stories | 1.00 |
| Furnished | Unfurnished |
| Master Bedroom | None |
Exterior
| Roof | Manufactured, Metal |
|---|---|
| Construction | Manufactured, Metal |
| Front Exposure | Southwest |
Additional Information
| Date Listed | May 19th, 2025 |
|---|---|
| Days on Market | 149 |
| Zoning | EVERGLADES LAKE |
| Foreclosure | No |
| Short Sale | No |
| RE / Bank Owned | No |
| Parcel ID | 000000000 |
Room Dimensions
| Master Bedroom | 13 x 12 |
|---|---|
| Living Room | 15 x 12 |
| Kitchen | 13 x 16 |
Listing Details
| Office | Greener Globe Realty Group |
|---|---|
| greenerglobere@gmail.com |

