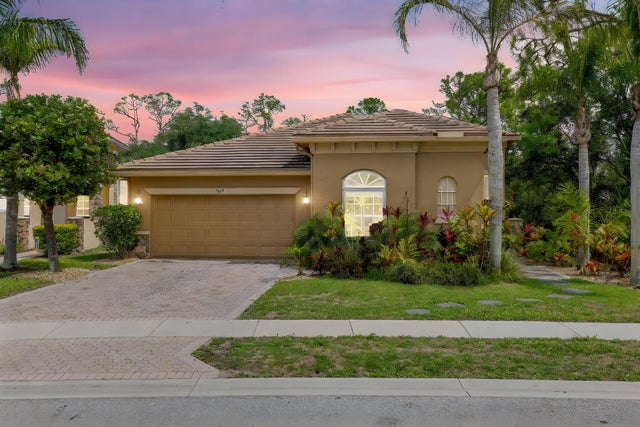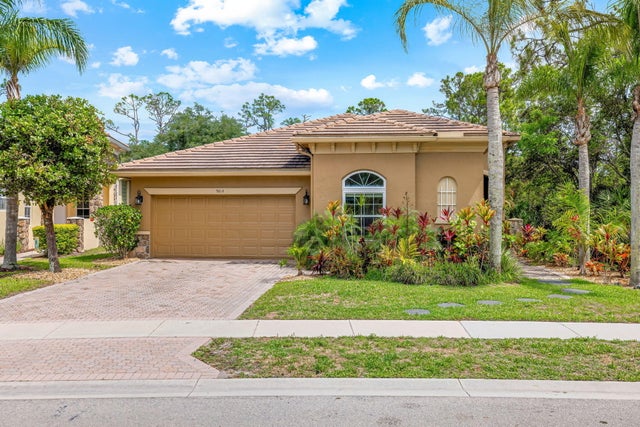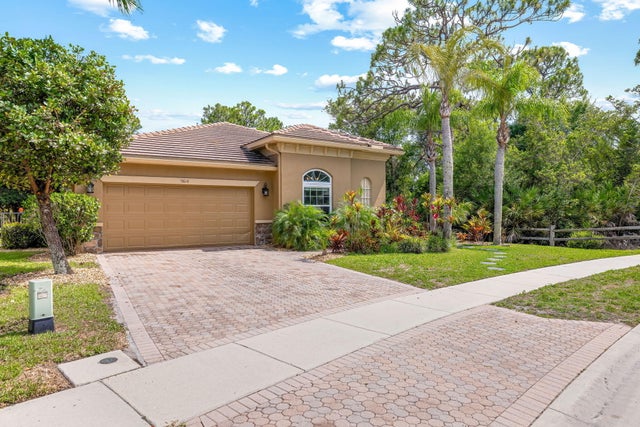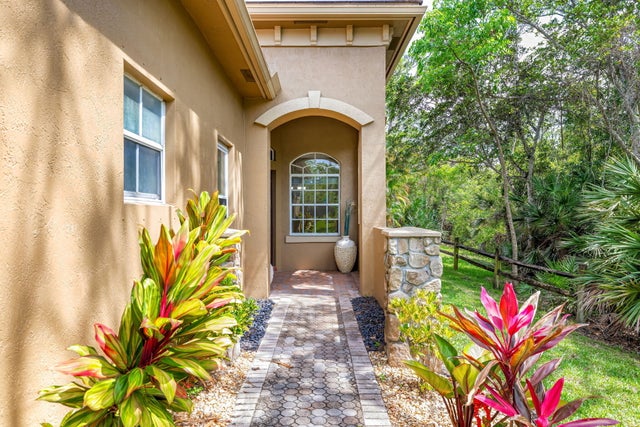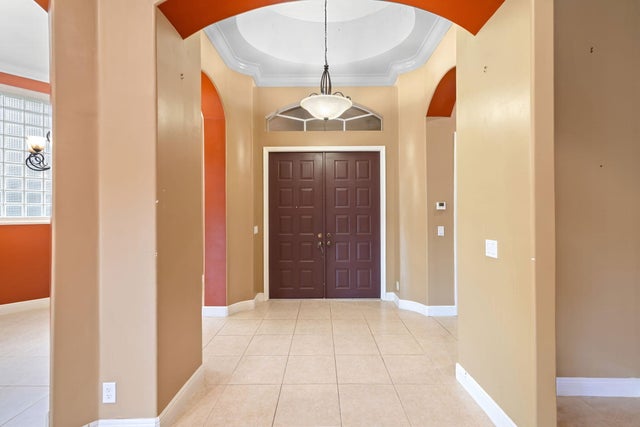About 9614 Osprey Isles Boulevard
Elegant 4BR/3BA estate home in Osprey Isles, surrounded by serene nature preserves on two sides. Enjoy a private pool with paver deck, covered patio, and a fenced yard--perfect for outdoor living. Inside, you'll find impact windows, 12' volume ceilings, and coffered ceilings in the living room and primary suite. The kitchen features custom cabinetry, while the spacious primary bath offers dual sinks, a soaking tub, and a separate shower. A guest bedroom includes its own en-suite, and two additional bedrooms share a Jack & Jill bath. Located next to Sandhill Crane Golf Club and close to shopping, dining, and top-rated schools. Don't miss this opportunity--make it your home today!
Features of 9614 Osprey Isles Boulevard
| MLS® # | RX-11092101 |
|---|---|
| USD | $655,000 |
| CAD | $918,146 |
| CNY | 元4,666,875 |
| EUR | €563,635 |
| GBP | £490,545 |
| RUB | ₽53,231,064 |
| HOA Fees | $285 |
| Bedrooms | 4 |
| Bathrooms | 3.00 |
| Full Baths | 3 |
| Total Square Footage | 3,663 |
| Living Square Footage | 2,988 |
| Square Footage | Other |
| Acres | 0.22 |
| Year Built | 2006 |
| Type | Residential |
| Sub-Type | Single Family Detached |
| Restrictions | Comercial Vehicles Prohibited, Lease OK w/Restrict, No Motorcycle, No RV |
| Style | Mediterranean |
| Unit Floor | 0 |
| Status | Active |
| HOPA | No Hopa |
| Membership Equity | No |
Community Information
| Address | 9614 Osprey Isles Boulevard |
|---|---|
| Area | 5550 |
| Subdivision | OSPREY ISLES PUD |
| City | Palm Beach Gardens |
| County | Palm Beach |
| State | FL |
| Zip Code | 33412 |
Amenities
| Amenities | Bike - Jog, Park, Tennis |
|---|---|
| Utilities | Cable, 3-Phase Electric, Public Sewer, Public Water |
| Parking | Driveway, Garage - Attached |
| # of Garages | 2 |
| View | Clubhouse, Pool, Preserve |
| Is Waterfront | No |
| Waterfront | None |
| Has Pool | Yes |
| Pool | Concrete, Equipment Included, Inground |
| Pets Allowed | Yes |
| Subdivision Amenities | Bike - Jog, Park, Community Tennis Courts |
| Security | None |
| Guest House | No |
Interior
| Interior Features | Ctdrl/Vault Ceilings, Foyer, Pantry, Split Bedroom, Volume Ceiling, Walk-in Closet |
|---|---|
| Appliances | Auto Garage Open, Dishwasher, Disposal, Dryer, Microwave, Range - Electric, Refrigerator, Washer |
| Heating | Central |
| Cooling | Ceiling Fan, Central |
| Fireplace | No |
| # of Stories | 1 |
| Stories | 1.00 |
| Furnished | Unfurnished |
| Master Bedroom | Dual Sinks, Mstr Bdrm - Ground, Mstr Bdrm - Sitting, Separate Shower, Separate Tub |
Exterior
| Exterior Features | Auto Sprinkler, Covered Patio, Fence, Open Patio |
|---|---|
| Lot Description | < 1/4 Acre |
| Windows | Impact Glass |
| Roof | Concrete Tile |
| Construction | Block, CBS |
| Front Exposure | North |
Additional Information
| Date Listed | May 19th, 2025 |
|---|---|
| Days on Market | 145 |
| Zoning | RL3 |
| Foreclosure | No |
| Short Sale | Yes |
| RE / Bank Owned | No |
| HOA Fees | 285 |
| Parcel ID | 52414214090000870 |
Room Dimensions
| Master Bedroom | 21 x 13 |
|---|---|
| Living Room | 17 x 28 |
| Kitchen | 13 x 12 |
Listing Details
| Office | LoKation |
|---|---|
| mls@lokationre.com |

