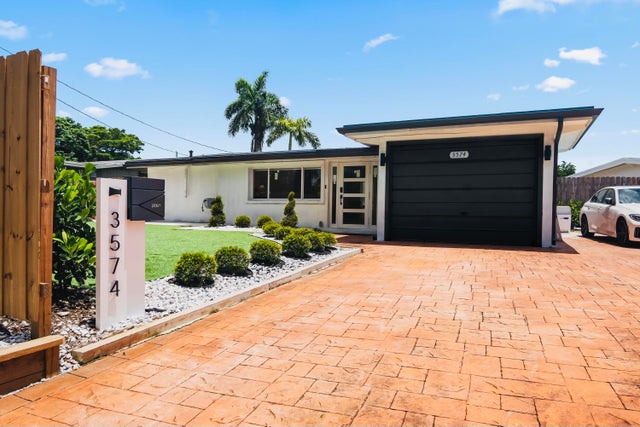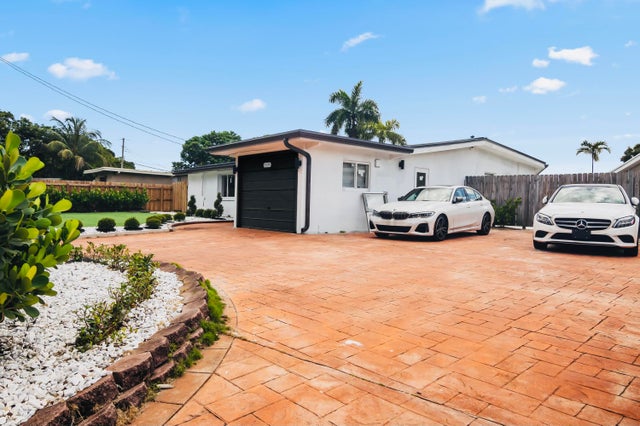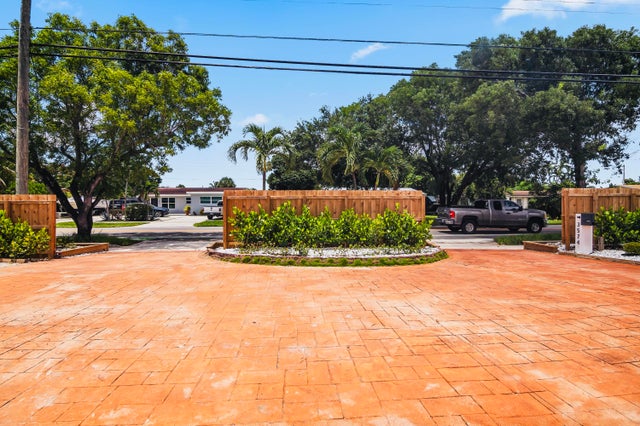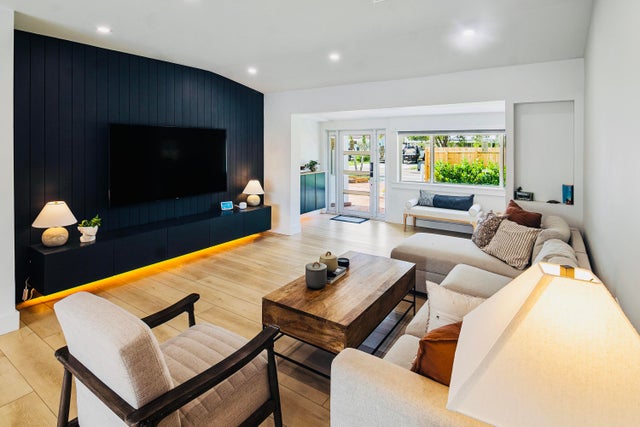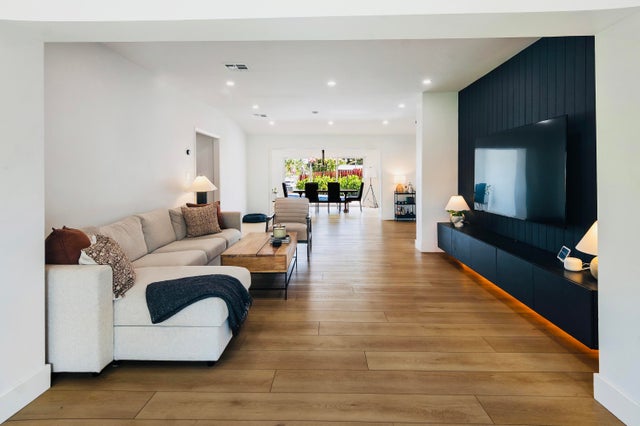About 3574 Riverland Road
NO HOA, PERFECT FOR INVESTORS, SHORT & LONG TERM RENTALS, MULTI-GEN LIVING OR A GROWING FAMILY. Experience luxury coastal living in this beautifully fully renovated 4BD/2BA waterfront home offering direct ocean access & a private 20ft dock that fits a 17ft boat. A converted garage with a private entrance, ideal as a 5th bedroom, home office, or potential income-producing unit. Energy-efficient property includes solar panels, a hybrid pool pump, hybrid water heater & impact windows throughout. Remodeled kitchen boasts upgraded appliances, gas range, quartz countertops, central island, & wine fridge. Fully tiled pool surrounded by a spacious limestone & pinewood deck. Features a new metal roof (2023).
Features of 3574 Riverland Road
| MLS® # | RX-11092135 |
|---|---|
| USD | $983,000 |
| CAD | $1,378,019 |
| CNY | 元6,993,819 |
| EUR | €845,882 |
| GBP | £736,191 |
| RUB | ₽79,404,479 |
| Bedrooms | 4 |
| Bathrooms | 2.00 |
| Full Baths | 2 |
| Total Square Footage | 2,185 |
| Living Square Footage | 1,900 |
| Square Footage | Tax Rolls |
| Acres | 0.20 |
| Year Built | 1955 |
| Type | Residential |
| Sub-Type | Single Family Detached |
| Restrictions | Lease OK, None |
| Style | Ranch |
| Unit Floor | 0 |
| Status | Active |
| HOPA | No Hopa |
| Membership Equity | No |
Community Information
| Address | 3574 Riverland Road |
|---|---|
| Area | 3580 |
| Subdivision | LAUDERDALE ISLES NO 2-BLK 6 |
| City | Fort Lauderdale |
| County | Broward |
| State | FL |
| Zip Code | 33312 |
Amenities
| Amenities | Boating |
|---|---|
| Utilities | Gas Natural, Public Sewer, Public Water |
| Parking | Drive - Circular, Driveway, RV/Boat |
| View | Canal, Intracoastal, Pool |
| Is Waterfront | Yes |
| Waterfront | Ocean Access, Canal Width 1 - 80 |
| Has Pool | Yes |
| Pool | Inground |
| Boat Services | Private Dock |
| Pets Allowed | Yes |
| Subdivision Amenities | Boating |
Interior
| Interior Features | Built-in Shelves, Closet Cabinets, Entry Lvl Lvng Area, Foyer, French Door, Cook Island, Pantry, Sky Light(s) |
|---|---|
| Appliances | Dishwasher, Disposal, Dryer, Freezer, Ice Maker, Microwave, Range - Gas, Refrigerator, Washer, Solar Water Heater, Lead Cert |
| Heating | Central |
| Cooling | Ceiling Fan, Central |
| Fireplace | No |
| # of Stories | 1 |
| Stories | 1.00 |
| Furnished | Furnished |
| Master Bedroom | None |
Exterior
| Exterior Features | Custom Lighting, Deck, Shed, Solar Panels |
|---|---|
| Lot Description | < 1/4 Acre |
| Windows | Blinds, Impact Glass, Solar Tinted |
| Roof | Metal |
| Construction | CBS |
| Front Exposure | North |
School Information
| Elementary | Stephen Foster Elementary School |
|---|---|
| Middle | New River Middle School |
| High | Stranahan High School |
Additional Information
| Date Listed | May 20th, 2025 |
|---|---|
| Days on Market | 145 |
| Zoning | RS-6.8 |
| Foreclosure | No |
| Short Sale | No |
| RE / Bank Owned | No |
| Parcel ID | 504219070670 |
Room Dimensions
| Master Bedroom | 1 x 1 |
|---|---|
| Living Room | 1 x 1 |
| Kitchen | 1 x 1 |
Listing Details
| Office | BluEdge Professional Real Estate |
|---|---|
| alilly@bluedgeinvest.com |

