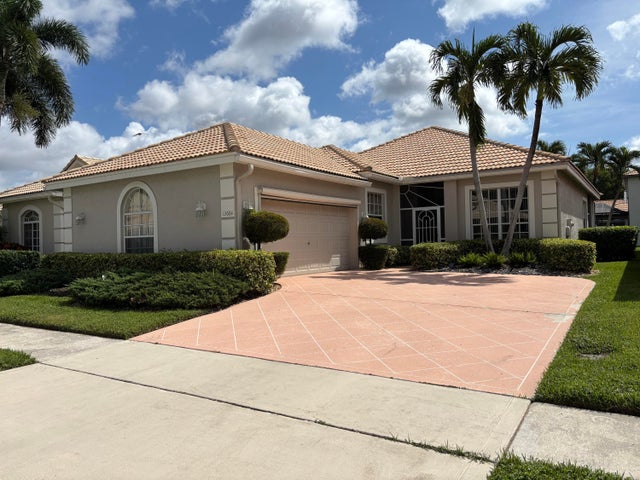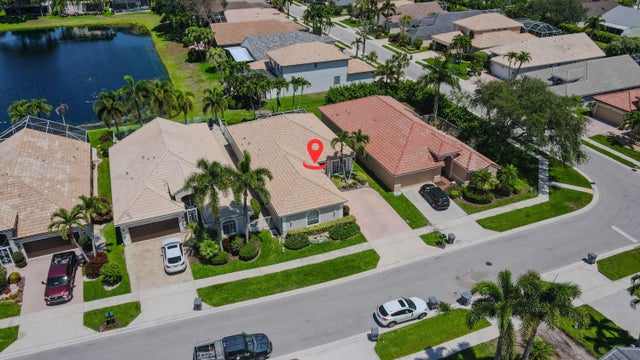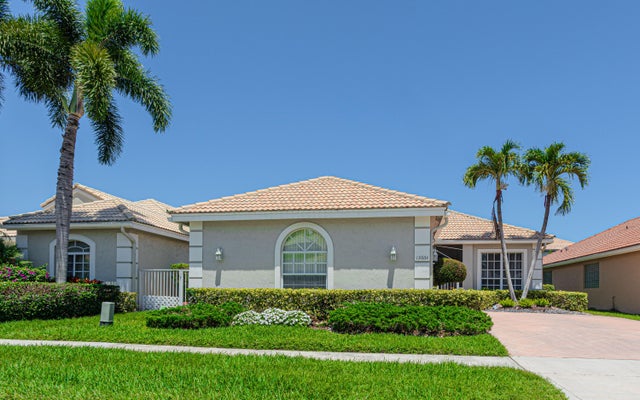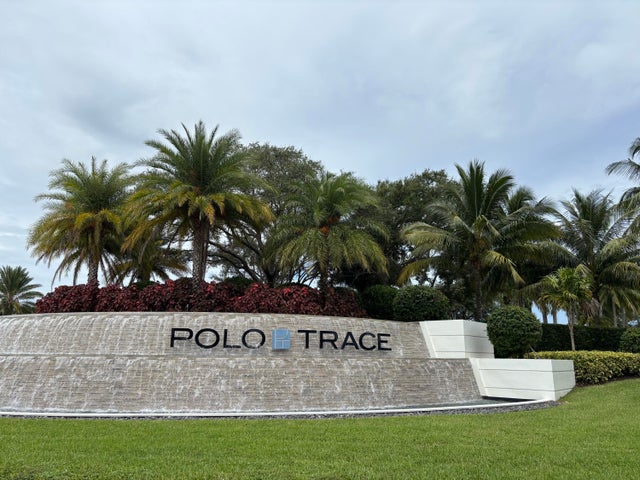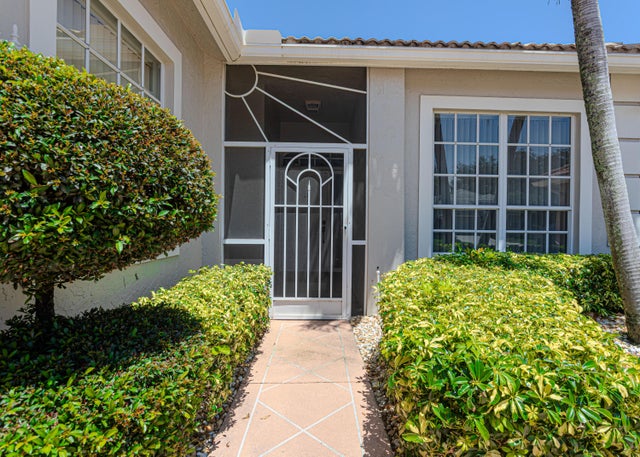About 13664 Kiltie Court
West Delray Beach! Living in the prestigious, gated resort community of Polo Trace.This stunning lakefront is in excellent condition and features all-new flooring throughout the main living areas, creating a fresh, modern look. With 3 spacious bedrooms, 2 beautifully appointed bathrooms, 2 car garage with AC, 15-ft ceilings, and breathtaking water views from nearly every room, this home is the perfect blend of elegance and comfort.You'll fall in love with the open-concept layout, ideal for both entertaining and relaxing. Step outside to the oversized screened-in patio and enjoy peaceful morning coffees, al fresco dining, and picture-perfect sunsets over the water.
Features of 13664 Kiltie Court
| MLS® # | RX-11092186 |
|---|---|
| USD | $639,000 |
| CAD | $895,782 |
| CNY | 元4,546,338 |
| EUR | €549,867 |
| GBP | £478,562 |
| RUB | ₽51,616,950 |
| HOA Fees | $724 |
| Bedrooms | 3 |
| Bathrooms | 2.00 |
| Full Baths | 2 |
| Total Square Footage | 2,438 |
| Living Square Footage | 1,722 |
| Square Footage | Tax Rolls |
| Acres | 0.13 |
| Year Built | 1997 |
| Type | Residential |
| Sub-Type | Single Family Detached |
| Restrictions | Buyer Approval, Lease OK w/Restrict, No Lease 1st Year, Comercial Vehicles Prohibited |
| Style | Ranch |
| Unit Floor | 0 |
| Status | Active |
| HOPA | No Hopa |
| Membership Equity | No |
Community Information
| Address | 13664 Kiltie Court |
|---|---|
| Area | 4630 |
| Subdivision | POLO TRACE 2 1 |
| City | Delray Beach |
| County | Palm Beach |
| State | FL |
| Zip Code | 33446 |
Amenities
| Amenities | Cafe/Restaurant, Clubhouse, Exercise Room, Pickleball, Pool, Tennis, Golf Course, Bike - Jog, Basketball, Lobby, Game Room, Sidewalks, Manager on Site, Street Lights, Bocce Ball, Playground, Fitness Trail |
|---|---|
| Utilities | Cable, 3-Phase Electric, Public Sewer, Public Water |
| Parking | Garage - Attached, 2+ Spaces, Drive - Decorative |
| # of Garages | 2 |
| View | Lake |
| Is Waterfront | Yes |
| Waterfront | Lake |
| Has Pool | No |
| Pets Allowed | Restricted |
| Subdivision Amenities | Cafe/Restaurant, Clubhouse, Exercise Room, Pickleball, Pool, Community Tennis Courts, Golf Course Community, Bike - Jog, Basketball, Lobby, Game Room, Sidewalks, Manager on Site, Street Lights, Bocce Ball, Playground, Fitness Trail |
| Security | Gate - Manned |
Interior
| Interior Features | Entry Lvl Lvng Area, Walk-in Closet, Split Bedroom, Foyer, Volume Ceiling, Laundry Tub |
|---|---|
| Appliances | Auto Garage Open, Dishwasher, Dryer, Microwave, Range - Electric, Refrigerator, Smoke Detector, Washer, Water Heater - Elec |
| Heating | Central |
| Cooling | Central |
| Fireplace | No |
| # of Stories | 1 |
| Stories | 1.00 |
| Furnished | Furniture Negotiable |
| Master Bedroom | Dual Sinks, Separate Shower, Separate Tub, Mstr Bdrm - Ground |
Exterior
| Exterior Features | Covered Patio, Screened Patio |
|---|---|
| Lot Description | West of US-1, < 1/4 Acre, Sidewalks, Paved Road |
| Windows | Verticals |
| Roof | S-Tile |
| Construction | CBS |
| Front Exposure | West |
School Information
| Middle | Carver Community Middle School |
|---|---|
| High | Spanish River Community High School |
Additional Information
| Date Listed | May 20th, 2025 |
|---|---|
| Days on Market | 145 |
| Zoning | PUD |
| Foreclosure | No |
| Short Sale | No |
| RE / Bank Owned | No |
| HOA Fees | 724 |
| Parcel ID | 00424609070002010 |
Room Dimensions
| Master Bedroom | 17 x 14 |
|---|---|
| Living Room | 21 x 15 |
| Kitchen | 14 x 10 |
Listing Details
| Office | Partnership Realty Inc. |
|---|---|
| alvarezbroker@gmail.com |

