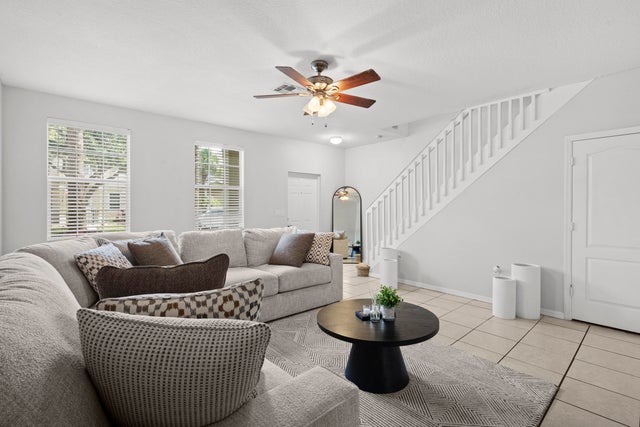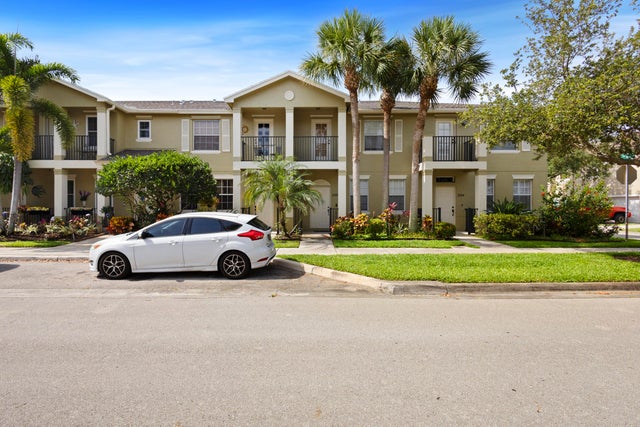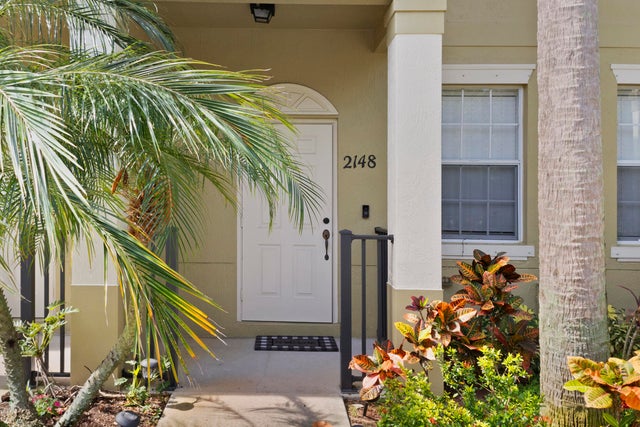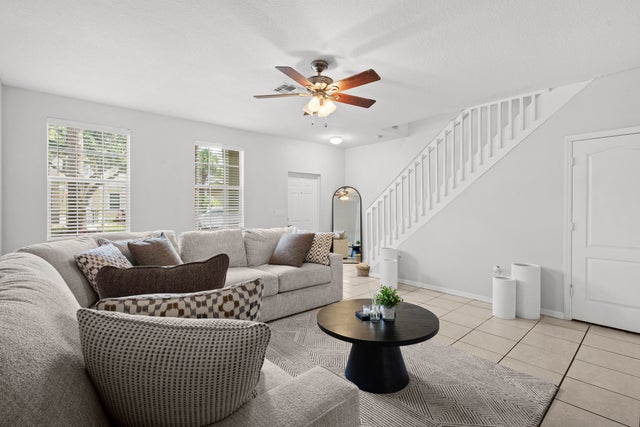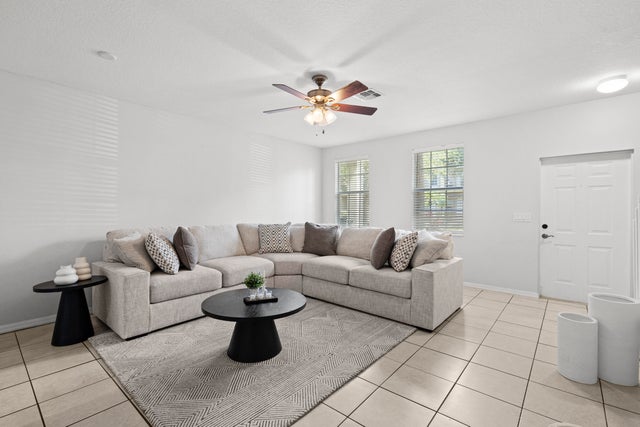About 2148 Se Destin Drive
Discover comfort and convenience in this beautifully maintained 2-bedroom, 2.5-bathroom townhome with a 1-car garage-- can be offered fully furnished and ready for immediate move-in! Step into a bright and spacious interior featuring a modern open layout, updated finishes, and plenty of natural light throughout.Enjoy the peace of mind that comes with a brand-new roof (2025) and a motivated seller ready to make a deal. The functional floor plan offers two spacious bedrooms--each with its own private bathroom--plus a convenient half bath on the main level for guests.The community amenities including a heated pool, playground, and scenic walking trails. Located just minutes from beaches, shopping, and dining options with easy access to US-1 and major highways. Perfect as a family home.
Features of 2148 Se Destin Drive
| MLS® # | RX-11092249 |
|---|---|
| USD | $236,000 |
| CAD | $330,275 |
| CNY | 元1,675,529 |
| EUR | €202,328 |
| GBP | £177,106 |
| RUB | ₽18,879,835 |
| HOA Fees | $274 |
| Bedrooms | 2 |
| Bathrooms | 3.00 |
| Full Baths | 2 |
| Half Baths | 1 |
| Total Square Footage | 1,650 |
| Living Square Footage | 1,350 |
| Square Footage | Tax Rolls |
| Acres | 0.03 |
| Year Built | 2006 |
| Type | Residential |
| Sub-Type | Townhouse / Villa / Row |
| Restrictions | Buyer Approval, No Lease 1st Year |
| Style | Multi-Level, Townhouse |
| Unit Floor | 0 |
| Status | Active Under Contract |
| HOPA | No Hopa |
| Membership Equity | No |
Community Information
| Address | 2148 Se Destin Drive |
|---|---|
| Area | 7190 |
| Subdivision | EAST LAKE VILLAGE NO 2 |
| Development | East Lake Village |
| City | Port Saint Lucie |
| County | St. Lucie |
| State | FL |
| Zip Code | 34952 |
Amenities
| Amenities | Clubhouse, Exercise Room, Fitness Trail, Manager on Site, Playground, Sidewalks, Tennis |
|---|---|
| Utilities | 3-Phase Electric, Public Water |
| Parking | Driveway, Garage - Attached, Guest, Street |
| # of Garages | 1 |
| Is Waterfront | No |
| Waterfront | None |
| Has Pool | Yes |
| Pool | Above Ground, Heated |
| Pets Allowed | Yes |
| Subdivision Amenities | Clubhouse, Exercise Room, Fitness Trail, Manager on Site, Playground, Sidewalks, Community Tennis Courts |
| Guest House | No |
Interior
| Interior Features | Pantry, Roman Tub, Second/Third Floor Concrete, Volume Ceiling, Walk-in Closet |
|---|---|
| Appliances | Dishwasher, Dryer, Microwave, Range - Electric, Refrigerator, Smoke Detector, Washer, Water Heater - Elec |
| Heating | Central, Electric |
| Cooling | Ceiling Fan, Electric |
| Fireplace | No |
| # of Stories | 2 |
| Stories | 2.00 |
| Furnished | Furniture Negotiable |
| Master Bedroom | Combo Tub/Shower, Mstr Bdrm - Upstairs |
Exterior
| Exterior Features | Covered Balcony, Shutters, Tennis Court |
|---|---|
| Lot Description | < 1/4 Acre, East of US-1 |
| Windows | Impact Glass |
| Construction | CBS, Concrete |
| Front Exposure | North |
Additional Information
| Date Listed | May 20th, 2025 |
|---|---|
| Days on Market | 162 |
| Zoning | Residential |
| Foreclosure | No |
| Short Sale | No |
| RE / Bank Owned | No |
| HOA Fees | 274 |
| Parcel ID | 440150300870000 |
Room Dimensions
| Master Bedroom | 16 x 12 |
|---|---|
| Living Room | 19 x 18 |
| Kitchen | 9 x 8 |
Listing Details
| Office | Elite Realty Partners, Inc. |
|---|---|
| tenisha@trusteliteinc.com |

