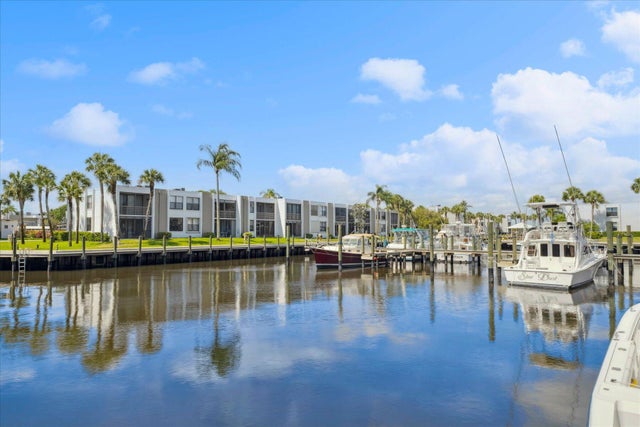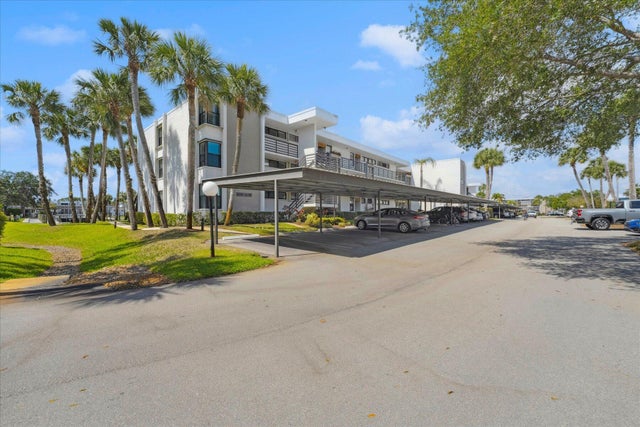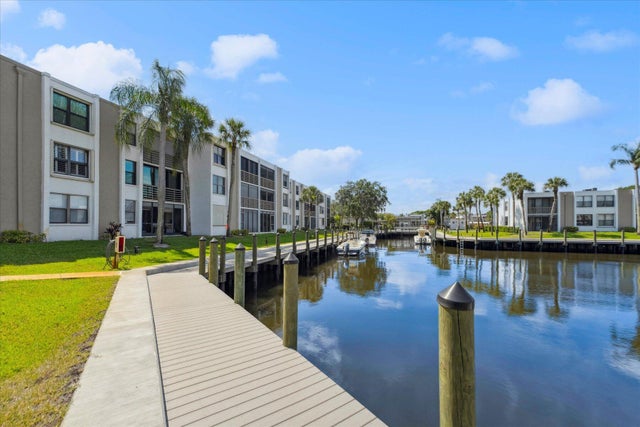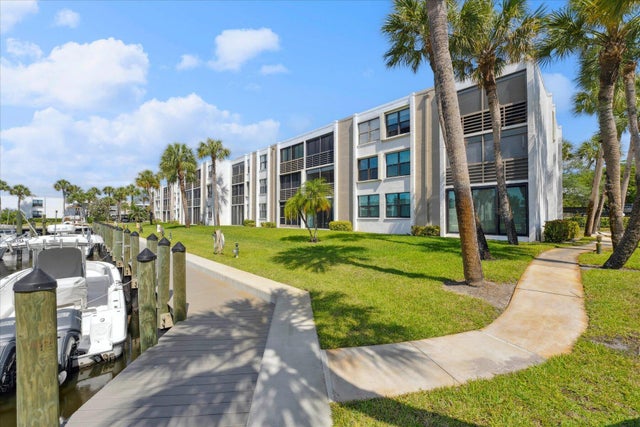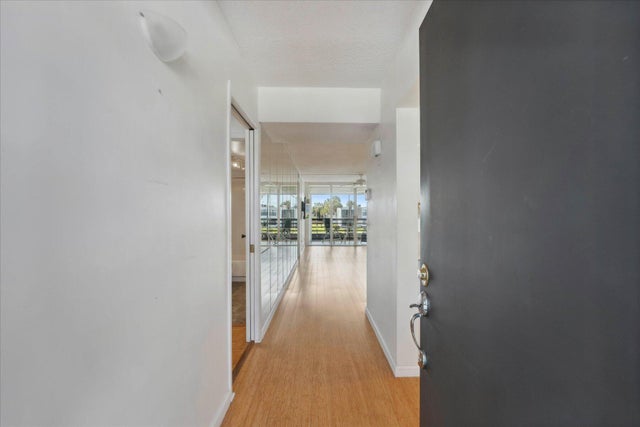About 1950 Sw Palm City Road #6-202
Explore waterfront living in a serene 55+ community. Prepare to be captivated by breathtaking views of the water from this 2/2 second floor unit. The spacious interior is complemented by an abundance of natural light, creating an inviting atmosphere throughout. Both bedrooms offer comfort, privacy, and ample closet space. This residence boasts amenities including an elevator for easy access, as well as a washer/dryer conveniently located within the unit. Covered parking ensures your vehicle is always protected, just steps away from your front door. For boating enthusiasts, this community is a dream come true with accommodations for vessels up to 36ft and ocean access without any fixed bridges. Conveniently located near downtown Stuart.
Features of 1950 Sw Palm City Road #6-202
| MLS® # | RX-11092292 |
|---|---|
| USD | $249,999 |
| CAD | $350,461 |
| CNY | 元1,778,685 |
| EUR | €215,127 |
| GBP | £187,230 |
| RUB | ₽20,194,344 |
| HOA Fees | $671 |
| Bedrooms | 2 |
| Bathrooms | 2.00 |
| Full Baths | 2 |
| Total Square Footage | 1,001 |
| Living Square Footage | 1,001 |
| Square Footage | Tax Rolls |
| Acres | 0.00 |
| Year Built | 1979 |
| Type | Residential |
| Sub-Type | Condo or Coop |
| Style | < 4 Floors |
| Unit Floor | 2 |
| Status | Active |
| HOPA | Yes-Verified |
| Membership Equity | No |
Community Information
| Address | 1950 Sw Palm City Road #6-202 |
|---|---|
| Area | 8 - Stuart - North of Indian St |
| Subdivision | Circle Bay Yacht Club |
| City | Stuart |
| County | Martin |
| State | FL |
| Zip Code | 34994 |
Amenities
| Amenities | Billiards, Clubhouse, Community Room, Game Room, Library, Manager on Site, Pool, Shuffleboard, Spa-Hot Tub, Boating, Elevator, Sauna, Picnic Area, Workshop |
|---|---|
| Utilities | Cable, Public Sewer, Public Water |
| Parking Spaces | 1 |
| Parking | Assigned, Carport - Detached, Guest |
| View | Canal |
| Is Waterfront | Yes |
| Waterfront | Canal Width 1 - 80 |
| Has Pool | No |
| Boat Services | Marina |
| Pets Allowed | No |
| Subdivision Amenities | Billiards, Clubhouse, Community Room, Game Room, Library, Manager on Site, Pool, Shuffleboard, Spa-Hot Tub, Boating, Elevator, Sauna, Picnic Area, Workshop |
Interior
| Interior Features | Entry Lvl Lvng Area, Foyer |
|---|---|
| Appliances | Dishwasher, Dryer, Microwave, Range - Electric, Refrigerator, Washer, Water Heater - Elec |
| Heating | Central, Electric |
| Cooling | Ceiling Fan, Central, Electric |
| Fireplace | No |
| # of Stories | 2 |
| Stories | 2.00 |
| Furnished | Unfurnished |
| Master Bedroom | Dual Sinks, Mstr Bdrm - Ground, Separate Shower |
Exterior
| Exterior Features | Screened Balcony |
|---|---|
| Construction | Block |
| Front Exposure | Northeast |
Additional Information
| Date Listed | May 20th, 2025 |
|---|---|
| Days on Market | 145 |
| Zoning | Res |
| Foreclosure | No |
| Short Sale | No |
| RE / Bank Owned | No |
| HOA Fees | 671.45 |
| Parcel ID | 083841026006620200 |
Room Dimensions
| Master Bedroom | 14 x 13 |
|---|---|
| Bedroom 2 | 13 x 12 |
| Dining Room | 13 x 8 |
| Living Room | 15 x 13 |
| Kitchen | 13 x 8 |
| Porch | 12 x 6 |
Listing Details
| Office | The Keyes Company-Jensen Beach |
|---|---|
| tombaker@keyes.com |

