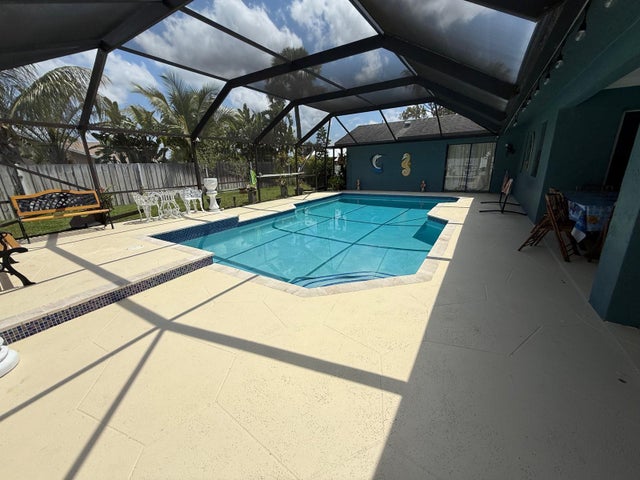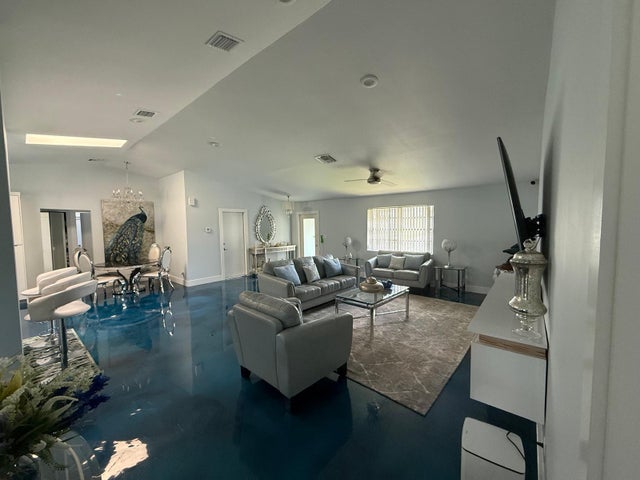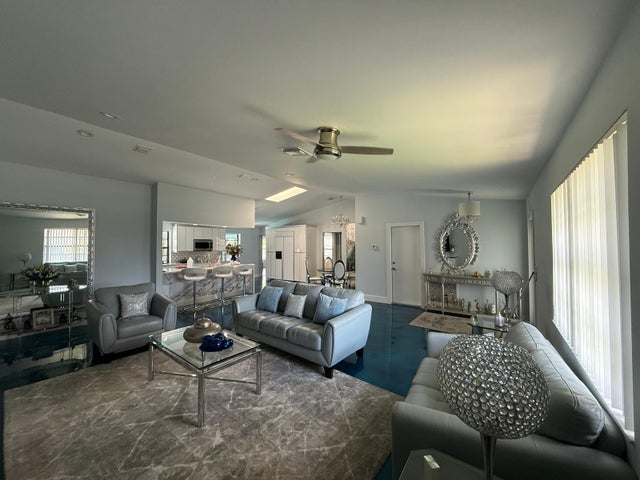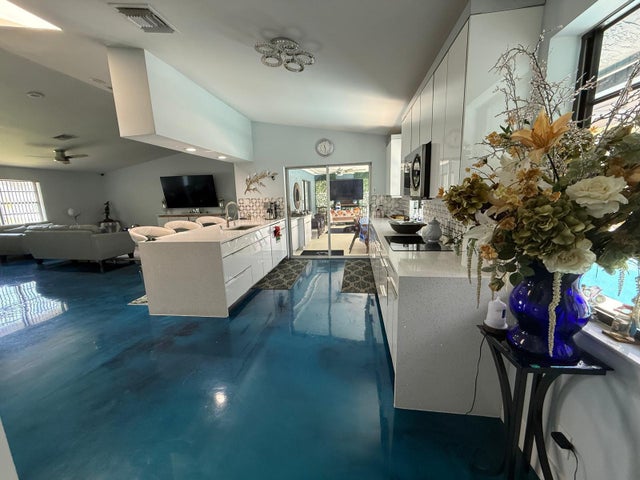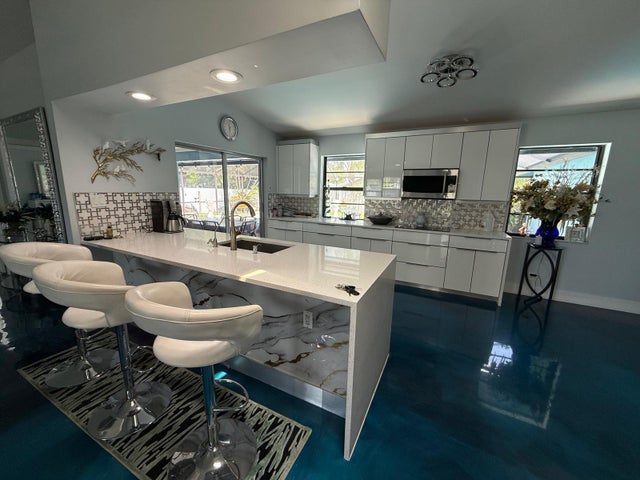About 287 Ponce De Leon Street
Great layout. Desirable neighborhood of Royal Palm Beach, large corner lot. Light and Bright! Large bedrooms with two large master suites Completely remodeled ready to live in moder kitchen with new cabinets and ceramic backsplash new floors thoughout the house updated bathrooms with elegant finishes
Features of 287 Ponce De Leon Street
| MLS® # | RX-11092307 |
|---|---|
| USD | $680,000 |
| CAD | $957,188 |
| CNY | 元4,855,540 |
| EUR | €588,558 |
| GBP | £512,645 |
| RUB | ₽54,405,916 |
| Bedrooms | 4 |
| Bathrooms | 3.00 |
| Full Baths | 3 |
| Total Square Footage | 2,795 |
| Living Square Footage | 2,039 |
| Square Footage | Other |
| Acres | 0.00 |
| Year Built | 1986 |
| Type | Residential |
| Sub-Type | Single Family Detached |
| Restrictions | None |
| Style | < 4 Floors, Traditional, Ranch, Patio Home |
| Unit Floor | 0 |
| Status | Active |
| HOPA | No Hopa |
| Membership Equity | No |
Community Information
| Address | 287 Ponce De Leon Street |
|---|---|
| Area | 5530 |
| Subdivision | LA MANCHA 2 |
| City | Royal Palm Beach |
| County | Palm Beach |
| State | FL |
| Zip Code | 33411 |
Amenities
| Amenities | None |
|---|---|
| Utilities | Public Sewer, Public Water |
| Parking | 2+ Spaces, Driveway, Covered |
| # of Garages | 2 |
| View | Other |
| Is Waterfront | No |
| Waterfront | None |
| Has Pool | Yes |
| Pool | Screened |
| Boat Services | No Wake Zone |
| Pets Allowed | Yes |
| Unit | Corner |
| Subdivision Amenities | None |
| Security | None |
Interior
| Interior Features | Cook Island |
|---|---|
| Appliances | Dishwasher, Microwave, Range - Electric, Refrigerator, Auto Garage Open |
| Heating | Central |
| Cooling | Central, Ceiling Fan |
| Fireplace | No |
| # of Stories | 1 |
| Stories | 1.00 |
| Furnished | Unfurnished |
| Master Bedroom | Dual Sinks, Combo Tub/Shower |
Exterior
| Exterior Features | Auto Sprinkler, Fence |
|---|---|
| Lot Description | Sidewalks, 1/4 to 1/2 Acre, Corner Lot, Paved Road |
| Windows | Blinds |
| Roof | Comp Shingle |
| Construction | CBS, Concrete |
| Front Exposure | South |
School Information
| Elementary | H. L. Johnson Elementary School |
|---|---|
| Middle | Crestwood Community Middle |
Additional Information
| Date Listed | May 20th, 2025 |
|---|---|
| Days on Market | 146 |
| Zoning | RS-2(c |
| Foreclosure | No |
| Short Sale | No |
| RE / Bank Owned | No |
| Parcel ID | 72414314020170060 |
Room Dimensions
| Master Bedroom | 15 x 13 |
|---|---|
| Bedroom 2 | 13 x 10 |
| Living Room | 18 x 23 |
| Kitchen | 18 x 21 |
Listing Details
| Office | Partnership Realty Inc. |
|---|---|
| alvarezbroker@gmail.com |

