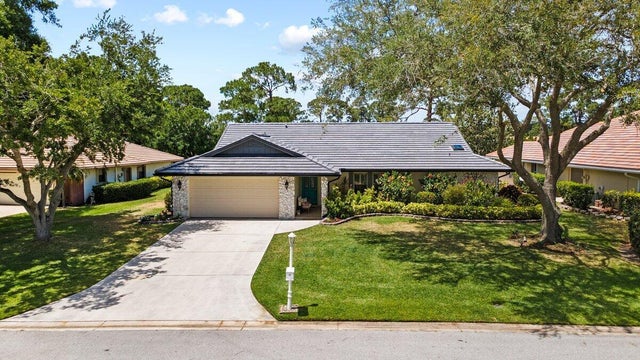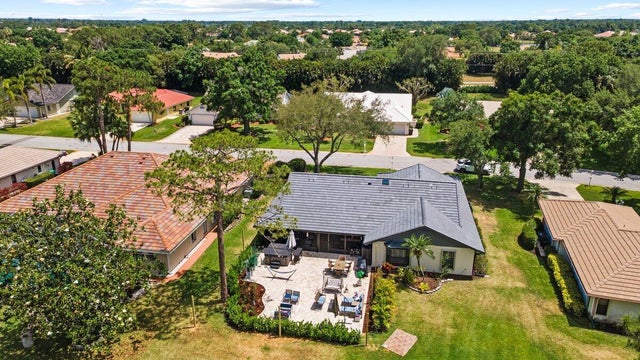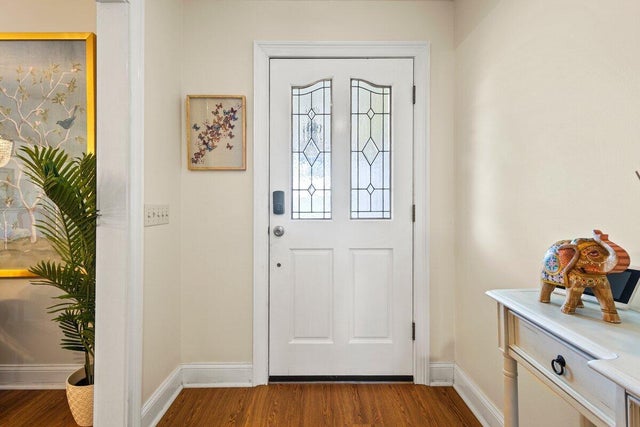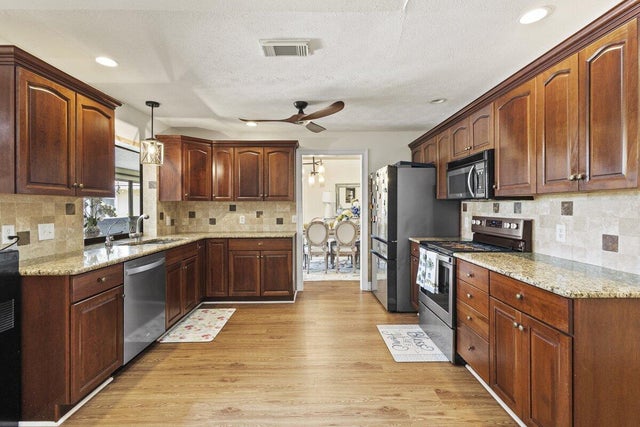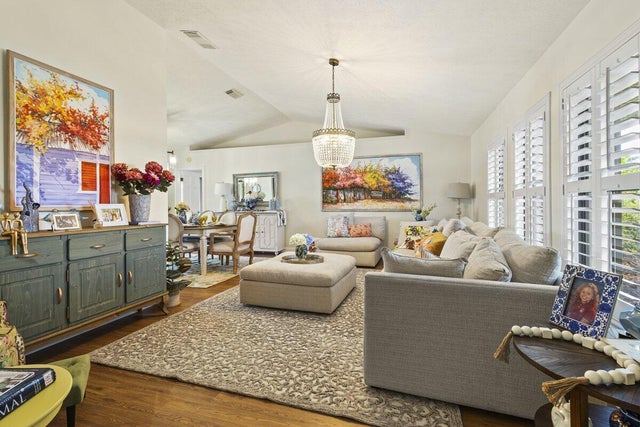About 1345 Sw Cedar Cove E
This golf course home boasts a 3-bedroom 2-bathrooms, plus Den, residence situated in Country Club Estates. Enjoy breathtaking views of the golf course from a spacious & a relaxing open patio and a large screened porch. The split floor plan offers convenient living.Trails golf course Membership to the Saint Lucie Trails Golf Club is optional, offering golf and social memberships. Residents can enjoy clubhouse amenities such as a pro golf shop, dining, pool, spa, embodying the essence of Florida country club living. Conveniently located in St. Lucie West near shopping and dining, this remarkable home offers an exceptional living experience that should not be missed!***NEW ROOF IN APRIL 2025******Master Spas Twilight Series - Negotiable***
Features of 1345 Sw Cedar Cove E
| MLS® # | RX-11092377 |
|---|---|
| USD | $495,000 |
| CAD | $695,153 |
| CNY | 元3,527,568 |
| EUR | €425,982 |
| GBP | £370,728 |
| RUB | ₽38,980,755 |
| HOA Fees | $224 |
| Bedrooms | 3 |
| Bathrooms | 2.00 |
| Full Baths | 2 |
| Total Square Footage | 3,996 |
| Living Square Footage | 1,984 |
| Square Footage | Tax Rolls |
| Acres | 0.25 |
| Year Built | 1989 |
| Type | Residential |
| Sub-Type | Single Family Detached |
| Restrictions | Buyer Approval, Lease OK w/Restrict, No RV, Tenant Approval |
| Unit Floor | 0 |
| Status | Active |
| HOPA | No Hopa |
| Membership Equity | No |
Community Information
| Address | 1345 Sw Cedar Cove E |
|---|---|
| Area | 7500 |
| Subdivision | COUNTRY CLUB ESTATES |
| City | Port Saint Lucie |
| County | St. Lucie |
| State | FL |
| Zip Code | 34986 |
Amenities
| Amenities | Bike - Jog, Exercise Room, Pool, Sidewalks, Street Lights, Tennis, Golf Course, Cafe/Restaurant |
|---|---|
| Utilities | Cable, Public Sewer, Public Water |
| Parking | 2+ Spaces, Driveway, Garage - Attached |
| # of Garages | 2 |
| Is Waterfront | No |
| Waterfront | None |
| Has Pool | No |
| Pets Allowed | Yes |
| Subdivision Amenities | Bike - Jog, Exercise Room, Pool, Sidewalks, Street Lights, Community Tennis Courts, Golf Course Community, Cafe/Restaurant |
Interior
| Interior Features | Entry Lvl Lvng Area, Foyer, French Door, Split Bedroom, Walk-in Closet, Ctdrl/Vault Ceilings, Sky Light(s) |
|---|---|
| Appliances | Auto Garage Open, Dishwasher, Dryer, Microwave, Range - Electric, Refrigerator, Smoke Detector, Washer, Reverse Osmosis Water Treatment |
| Heating | Central |
| Cooling | Ceiling Fan, Central, Electric |
| Fireplace | No |
| # of Stories | 1 |
| Stories | 1.00 |
| Furnished | Furniture Negotiable |
| Master Bedroom | Mstr Bdrm - Ground, Separate Shower |
Exterior
| Exterior Features | Open Patio, Screen Porch, Auto Sprinkler, Shutters, Custom Lighting |
|---|---|
| Roof | Barrel |
| Construction | CBS |
| Front Exposure | East |
Additional Information
| Date Listed | May 20th, 2025 |
|---|---|
| Days on Market | 147 |
| Zoning | RS-2PS |
| Foreclosure | No |
| Short Sale | No |
| RE / Bank Owned | No |
| HOA Fees | 224.33 |
| Parcel ID | 332352002270005 |
Room Dimensions
| Master Bedroom | 18 x 12 |
|---|---|
| Bedroom 2 | 12 x 11 |
| Bedroom 3 | 12 x 11 |
| Dining Room | 13 x 12 |
| Family Room | 18 x 14 |
| Living Room | 21 x 12 |
| Kitchen | 15 x 12 |
Listing Details
| Office | Real Estate Solutions Today |
|---|---|
| fhiguera@restoday.net |

