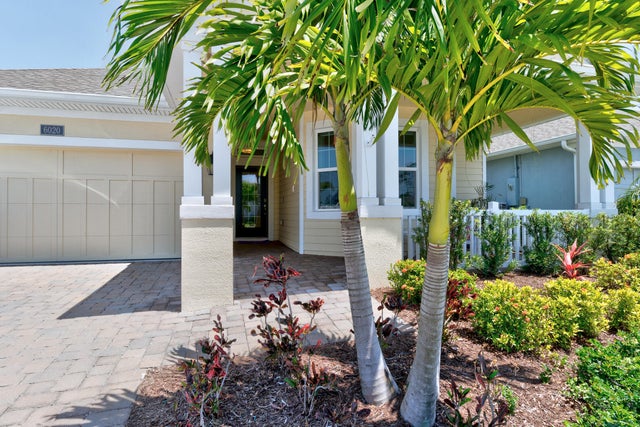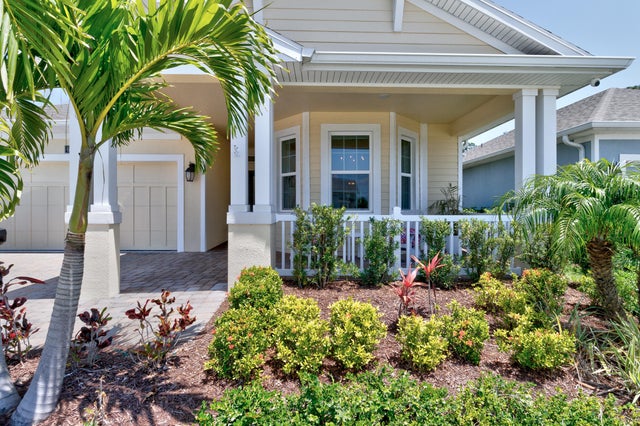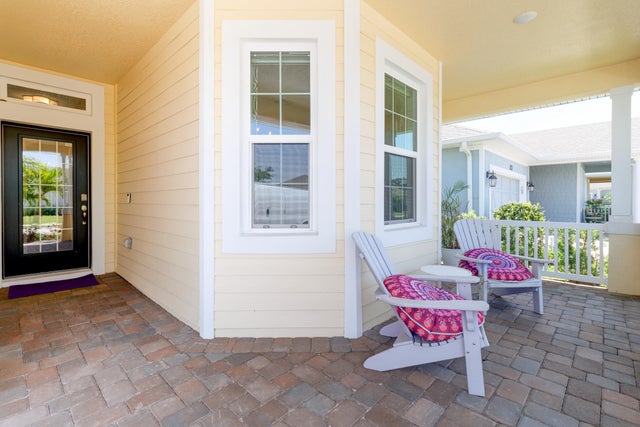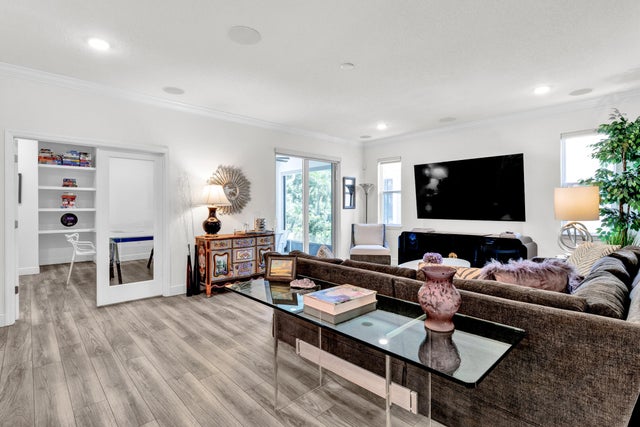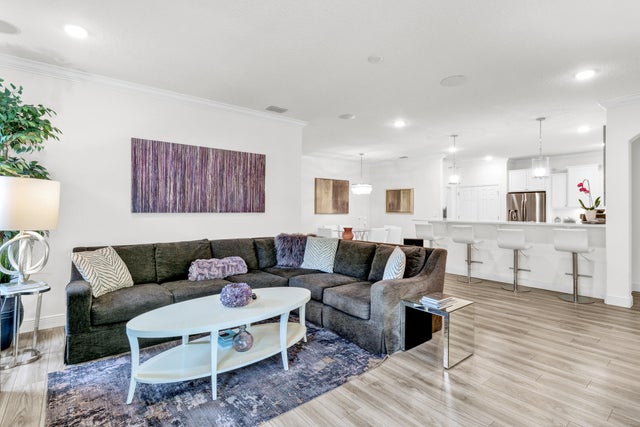About 6020 Wild Olive Way
NO, you can't just play pickleball ALL day long! You have to also enjoy the resort-style pool, spa, Clubhouse w/fitness center & social events to light up your life. Stunning, 3+den/2/2 with upgrades: impact windows, whole house water filtration system, quartz countertops in the kitchen w/subway tile backsplash, gas stove cooking, gas dryer, gas water heater, whole house electronic room darkening shades, luxury vinyl plank flooring throughout, epoxy finish on the garage & lanai floor and extended lanai. The ocean isn't far away!
Features of 6020 Wild Olive Way
| MLS® # | RX-11092423 |
|---|---|
| USD | $495,000 |
| CAD | $695,153 |
| CNY | 元3,527,568 |
| EUR | €425,982 |
| GBP | £370,728 |
| RUB | ₽38,980,755 |
| HOA Fees | $281 |
| Bedrooms | 3 |
| Bathrooms | 2.00 |
| Full Baths | 2 |
| Total Square Footage | 2,045 |
| Living Square Footage | 2,045 |
| Square Footage | Tax Rolls |
| Acres | 0.14 |
| Year Built | 2022 |
| Type | Residential |
| Sub-Type | Single Family Detached |
| Style | Contemporary |
| Unit Floor | 0 |
| Status | Active |
| HOPA | Yes-Verified |
| Membership Equity | No |
Community Information
| Address | 6020 Wild Olive Way |
|---|---|
| Area | 6331 - County Central (IR) |
| Subdivision | HARMONY RESERVE P.D. - PHASE 3 |
| City | Vero Beach |
| County | Indian River |
| State | FL |
| Zip Code | 32966 |
Amenities
| Amenities | Clubhouse, Community Room, Exercise Room, Manager on Site, Pool, Spa-Hot Tub, Game Room, Pickleball |
|---|---|
| Utilities | 3-Phase Electric, Public Sewer, Public Water, Gas Natural |
| Parking | Garage - Attached |
| # of Garages | 2 |
| Is Waterfront | No |
| Waterfront | None |
| Has Pool | No |
| Pets Allowed | Yes |
| Subdivision Amenities | Clubhouse, Community Room, Exercise Room, Manager on Site, Pool, Spa-Hot Tub, Game Room, Pickleball |
| Security | Entry Card, Gate - Unmanned |
Interior
| Interior Features | Cook Island, Laundry Tub, Pantry, Split Bedroom, Walk-in Closet |
|---|---|
| Appliances | Auto Garage Open, Dishwasher, Disposal, Dryer, Microwave, Range - Gas, Refrigerator, Washer, Water Heater - Gas, Generator Hookup, Reverse Osmosis Water Treatment |
| Heating | Central, Electric |
| Cooling | Central, Electric |
| Fireplace | No |
| # of Stories | 1 |
| Stories | 1.00 |
| Furnished | Furniture Negotiable |
| Master Bedroom | Dual Sinks, Separate Shower |
Exterior
| Exterior Features | Screen Porch |
|---|---|
| Lot Description | < 1/4 Acre |
| Windows | Blinds |
| Roof | Comp Shingle |
| Construction | CBS |
| Front Exposure | South |
Additional Information
| Date Listed | May 20th, 2025 |
|---|---|
| Days on Market | 147 |
| Zoning | PD |
| Foreclosure | No |
| Short Sale | No |
| RE / Bank Owned | No |
| HOA Fees | 281 |
| Parcel ID | 32393200026000000206.0 |
Room Dimensions
| Master Bedroom | 13 x 16 |
|---|---|
| Bedroom 2 | 11 x 10 |
| Bedroom 3 | 11 x 10 |
| Den | 14 x 12 |
| Living Room | 23 x 16 |
| Kitchen | 11 x 11 |
| Porch | 21 x 12 |
Listing Details
| Office | McKee Realty |
|---|---|
| melindajmckee@gmail.com |

