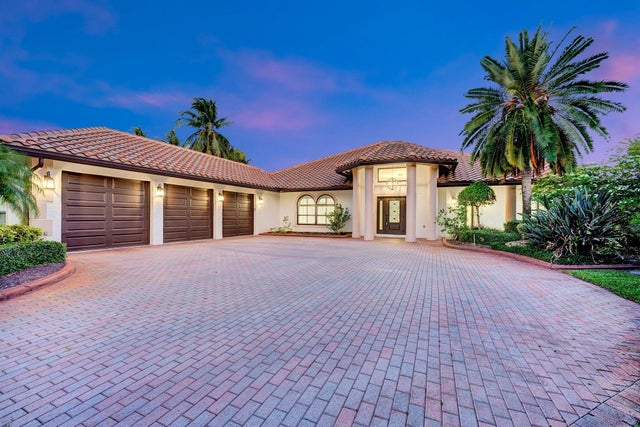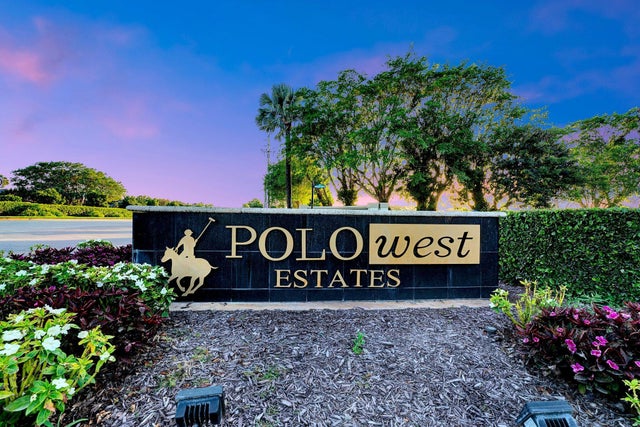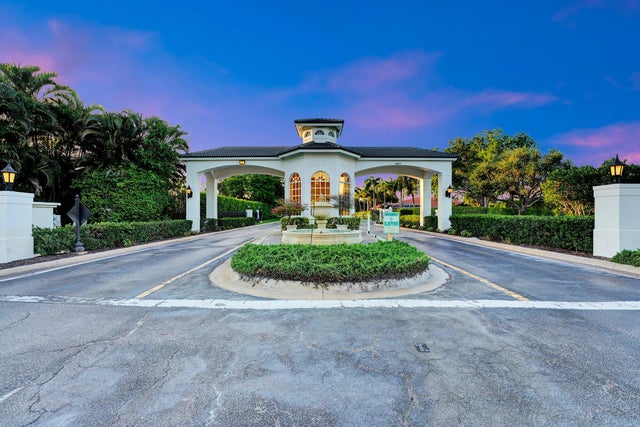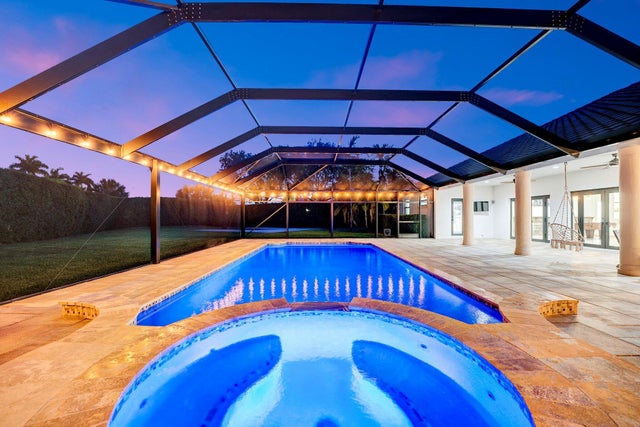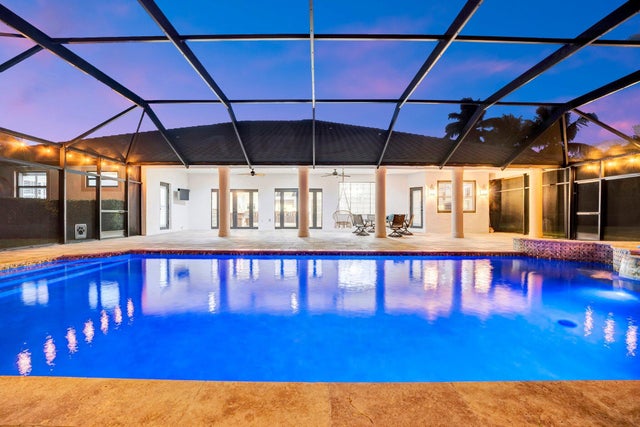About 2386 Sunderland Avenue
Nestled in the exclusive and serene cul-de-sac of Wellington, Florida, this exceptional estate offers the perfect blend of luxury, privacy, and functionality. Boasting 5 spacious bedrooms, plus a den, and 4.5 beautifully appointed bathrooms, the residence is highlighted by soaring ceilings and a seamless flow of marble and wood flooring. The expansive chef's kitchen is a culinary masterpiece, featuring top-of-the-line appliances, dual dishwashers, a custom coffee station, and a wine cooler--ideal for the home's frequent entertainers.The property is designed for outdoor living, with a heated saltwater pool and spa surrounded by lush landscaping. or sports enthusiasts, the home includes a private basketball court, while the community's proximity to the renowned Polo Club makes it a truegem for those who appreciate a luxurious, active lifestyle. Golf cart access further enhances the convenience and leisure of the area, while A-rated schools ensure top-notch education options. Impact windows offer peace of mind, while the gated entry provides additional privacy. This Wellington estate is the epitome of Florida living, offering both elegance and practicality for the discerning homeowner.
Features of 2386 Sunderland Avenue
| MLS® # | RX-11092434 |
|---|---|
| USD | $1,949,000 |
| CAD | $2,729,477 |
| CNY | 元13,879,901 |
| EUR | €1,676,532 |
| GBP | £1,464,753 |
| RUB | ₽155,177,431 |
| HOA Fees | $284 |
| Bedrooms | 5 |
| Bathrooms | 5.00 |
| Full Baths | 4 |
| Half Baths | 1 |
| Total Square Footage | 6,206 |
| Living Square Footage | 4,527 |
| Square Footage | Tax Rolls |
| Acres | 0.74 |
| Year Built | 1993 |
| Type | Residential |
| Sub-Type | Single Family Detached |
| Restrictions | Comercial Vehicles Prohibited, No Lease First 2 Years, No Truck |
| Unit Floor | 0 |
| Status | Active Under Contract |
| HOPA | No Hopa |
| Membership Equity | No |
Community Information
| Address | 2386 Sunderland Avenue |
|---|---|
| Area | 5520 |
| Subdivision | Greenview Cove of Wellington; Polo West Estates |
| City | Wellington |
| County | Palm Beach |
| State | FL |
| Zip Code | 33414 |
Amenities
| Amenities | Bike - Jog, Street Lights |
|---|---|
| Utilities | 3-Phase Electric, Public Sewer, Public Water |
| Parking | 2+ Spaces, Driveway, Garage - Attached |
| # of Garages | 3 |
| View | Garden, Other, Pool |
| Is Waterfront | No |
| Waterfront | None |
| Has Pool | Yes |
| Pool | Heated, Inground, Screened, Salt Water |
| Pets Allowed | Yes |
| Subdivision Amenities | Bike - Jog, Street Lights |
| Security | Gate - Manned, Security Sys-Owned |
Interior
| Interior Features | Built-in Shelves, Closet Cabinets, Foyer, Cook Island, Laundry Tub, Pantry, Split Bedroom, Volume Ceiling, Walk-in Closet, Decorative Fireplace |
|---|---|
| Appliances | Auto Garage Open, Central Vacuum, Cooktop, Dishwasher, Disposal, Dryer, Freezer, Microwave, Range - Electric, Refrigerator, Reverse Osmosis Water Treatment, Smoke Detector, Wall Oven, Washer, Water Heater - Elec |
| Heating | Central, Electric |
| Cooling | Ceiling Fan, Central, Electric |
| Fireplace | Yes |
| # of Stories | 1 |
| Stories | 1.00 |
| Furnished | Partially Furnished |
| Master Bedroom | Dual Sinks, Mstr Bdrm - Ground, Separate Shower, Separate Tub |
Exterior
| Exterior Features | Auto Sprinkler, Covered Patio, Fence, Screened Patio, Fruit Tree(s), Well Sprinkler, Zoned Sprinkler |
|---|---|
| Lot Description | Treed Lot, 1/2 to < 1 Acre, Cul-De-Sac, Irregular Lot |
| Windows | Impact Glass, Plantation Shutters |
| Roof | S-Tile |
| Construction | CBS |
| Front Exposure | North |
School Information
| Elementary | New Horizons Elementary School |
|---|---|
| Middle | Polo Park Middle School |
| High | Wellington High School |
Additional Information
| Date Listed | May 20th, 2025 |
|---|---|
| Days on Market | 158 |
| Zoning | Residential |
| Foreclosure | No |
| Short Sale | No |
| RE / Bank Owned | No |
| HOA Fees | 284 |
| Parcel ID | 73414409030001210 |
Room Dimensions
| Master Bedroom | 22.5 x 16.8 |
|---|---|
| Bedroom 2 | 14.4 x 13.7 |
| Bedroom 3 | 14 x 13.7 |
| Bedroom 4 | 13.11 x 13.7 |
| Bedroom 5 | 15.7 x 11.4 |
| Den | 16.1 x 11.2 |
| Dining Room | 16.6 x 14.3 |
| Living Room | 28.4 x 27.1 |
| Kitchen | 32.8 x 15.3 |
| Patio | 52.1 x 8.9 |
Listing Details
| Office | Florida's Best Realty Services |
|---|---|
| steve@floridasbestrealty.com |

