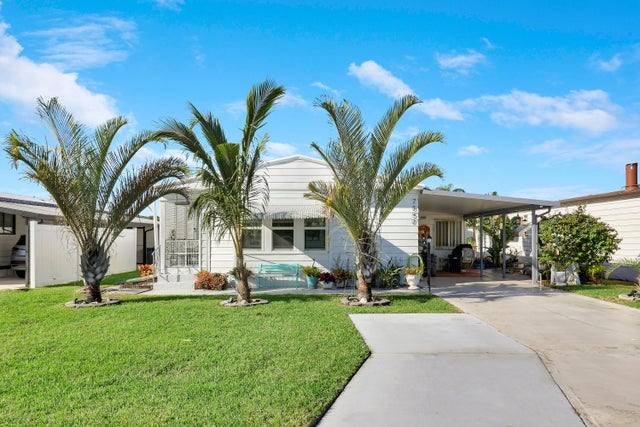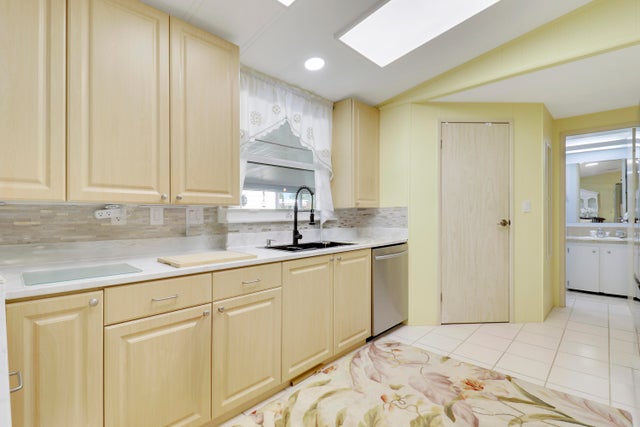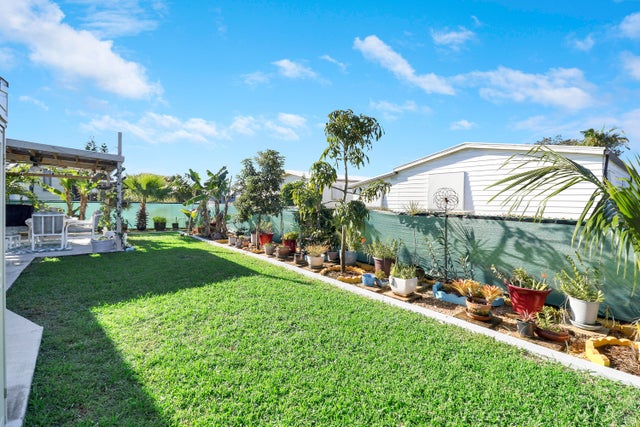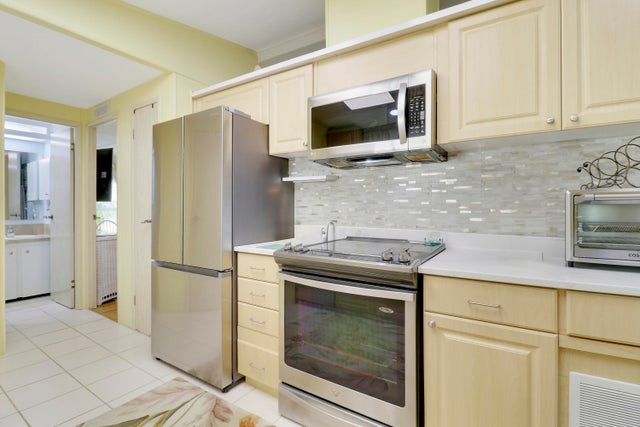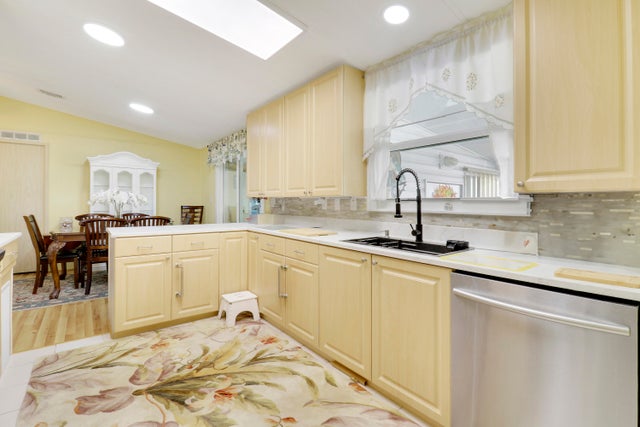About 7850 Se Shenandoah Drive
NEW PRICE: $239,999. Light, bright, move-in ready 2BR/2BA in Cambridge at Heritage Ridge (55+) on owned land. Single-level plan flows to a sunny living area and large kitchen; updated kitchen & baths, impact windows, and an A/C-enclosed front room. Private, roofed patio for morning coffee or evening unwind. Community perks: heated pool, clubhouse, fitness, billiards, shuffleboard, robust social calendar. Low HOA and minutes to Hobe Sound beaches, shopping, and dining. Fresh paint, landscaping, and curb appeal make it an easy choice for seasonal or year-round living.
Features of 7850 Se Shenandoah Drive
| MLS® # | RX-11092482 |
|---|---|
| USD | $239,999 |
| CAD | $336,419 |
| CNY | 元1,709,993 |
| EUR | €206,522 |
| GBP | £179,741 |
| RUB | ₽19,504,431 |
| HOA Fees | $112 |
| Bedrooms | 2 |
| Bathrooms | 2.00 |
| Full Baths | 2 |
| Total Square Footage | 1,539 |
| Living Square Footage | 1,293 |
| Square Footage | Tax Rolls |
| Acres | 0.00 |
| Year Built | 1984 |
| Type | Residential |
| Sub-Type | Mobile/Manufactured |
| Unit Floor | 0 |
| Status | Price Change |
| HOPA | Yes-Verified |
| Membership Equity | No |
Community Information
| Address | 7850 Se Shenandoah Drive |
|---|---|
| Area | 14 - Hobe Sound/Stuart - South of Cove Rd |
| Subdivision | CAMBRIDGE AT HERITAGE RIDGE |
| City | Hobe Sound |
| County | Martin |
| State | FL |
| Zip Code | 33455 |
Amenities
| Amenities | Clubhouse, Community Room, Exercise Room, Golf Course, Manager on Site, Pool, Shuffleboard, Street Lights |
|---|---|
| Utilities | Public Sewer, Public Water |
| Parking Spaces | 1 |
| Parking | 2+ Spaces, Carport - Attached |
| Is Waterfront | No |
| Waterfront | None |
| Has Pool | No |
| Pets Allowed | Yes |
| Subdivision Amenities | Clubhouse, Community Room, Exercise Room, Golf Course Community, Manager on Site, Pool, Shuffleboard, Street Lights |
| Security | None |
Interior
| Interior Features | Entry Lvl Lvng Area, Pantry, Roman Tub, Walk-in Closet |
|---|---|
| Appliances | Dishwasher, Dryer, Microwave, Range - Electric, Refrigerator, Smoke Detector, Washer, Water Heater - Elec |
| Heating | Central, Electric |
| Cooling | Ceiling Fan, Central, Electric |
| Fireplace | No |
| # of Stories | 1 |
| Stories | 1.00 |
| Furnished | Furniture Negotiable |
| Master Bedroom | Separate Shower, Separate Tub, 2 Master Suites |
Exterior
| Exterior Features | Auto Sprinkler, Fence, Screen Porch, Shutters, Fruit Tree(s), Shed, Open Patio |
|---|---|
| Windows | Impact Glass |
| Roof | Aluminum |
| Construction | Manufactured, Aluminum Siding |
| Front Exposure | Southeast |
Additional Information
| Date Listed | May 21st, 2025 |
|---|---|
| Days on Market | 143 |
| Zoning | R |
| Foreclosure | No |
| Short Sale | No |
| RE / Bank Owned | No |
| HOA Fees | 112 |
| Parcel ID | 343842055009004404 |
Room Dimensions
| Master Bedroom | 16 x 12 |
|---|---|
| Bedroom 2 | 13 x 13 |
| Living Room | 21 x 15 |
| Kitchen | 11 x 9 |
Listing Details
| Office | Illustrated Properties LLC (Jupiter) |
|---|---|
| mikepappas@keyes.com |

