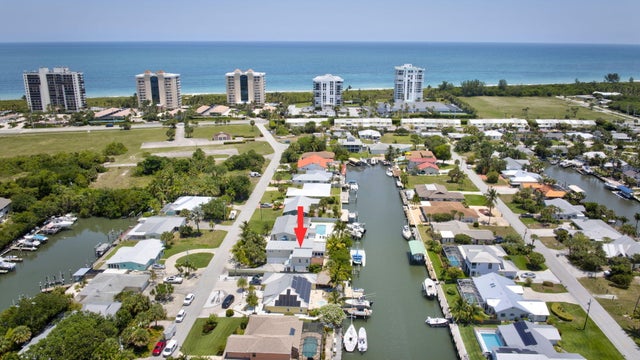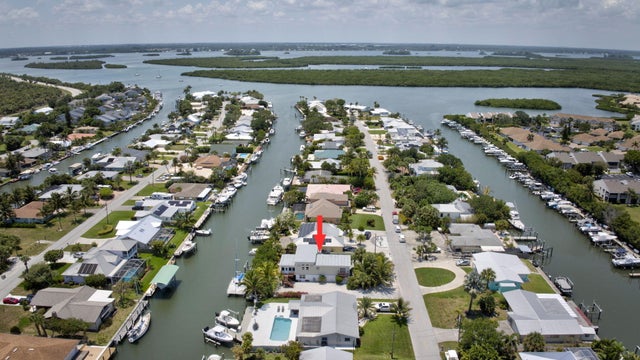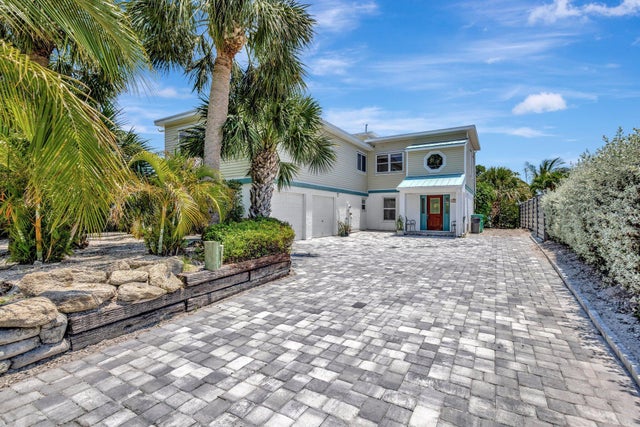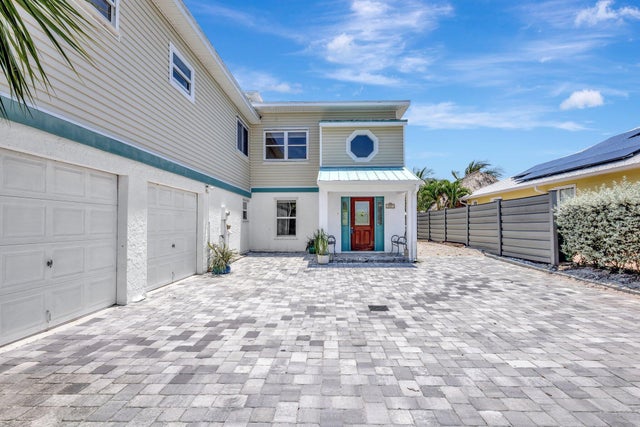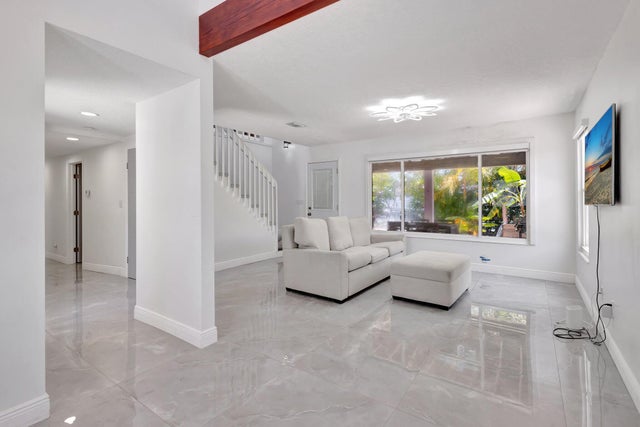About 217 Marina Drive
Live the dream on Hutchinson Island! This 3BR + den, 3.5BA waterfront home offers deep water access with 2 boat lifts and no fixed bridge just minutes to the Intracoastal and Atlantic Ocean. Features include a new 2024 roof, modern bathrooms, a spacious kitchen with island seating, a large covered patio, and a private dock, creating the perfect setting for relaxing or entertaining. No HOA means you can bring your boat, RV, and live without restrictions. Whether walking to the beach or launching your boat from home, this property offers it all, coastal charm, functionality, and freedom.
Features of 217 Marina Drive
| MLS® # | RX-11092565 |
|---|---|
| USD | $990,000 |
| CAD | $1,387,832 |
| CNY | 元7,043,622 |
| EUR | €851,906 |
| GBP | £741,434 |
| RUB | ₽79,969,923 |
| Bedrooms | 4 |
| Bathrooms | 4.00 |
| Full Baths | 3 |
| Half Baths | 1 |
| Total Square Footage | 4,213 |
| Living Square Footage | 2,572 |
| Square Footage | Tax Rolls |
| Acres | 0.20 |
| Year Built | 1974 |
| Type | Residential |
| Sub-Type | Single Family Detached |
| Restrictions | None |
| Style | Key West, Stilt |
| Unit Floor | 0 |
| Status | Active |
| HOPA | No Hopa |
| Membership Equity | No |
Community Information
| Address | 217 Marina Drive |
|---|---|
| Area | 7020 |
| Subdivision | CORAL COVE BEACH SECTION 1 |
| City | Hutchinson Island |
| County | St. Lucie |
| State | FL |
| Zip Code | 34949 |
Amenities
| Amenities | None |
|---|---|
| Utilities | Public Water |
| Parking | 2+ Spaces, Garage - Attached, RV/Boat |
| # of Garages | 2 |
| View | Canal, Intracoastal |
| Is Waterfront | Yes |
| Waterfront | Canal Width 81 - 120, Intracoastal, Navigable, No Fixed Bridges, Seawall |
| Has Pool | No |
| Boat Services | Private Dock, Water Available |
| Pets Allowed | Yes |
| Subdivision Amenities | None |
| Guest House | No |
Interior
| Interior Features | Cook Island, Roman Tub, Upstairs Living Area, Walk-in Closet |
|---|---|
| Appliances | Dishwasher, Dryer, Refrigerator |
| Heating | Central Building |
| Cooling | Central Building |
| Fireplace | No |
| # of Stories | 2 |
| Stories | 2.00 |
| Furnished | Unfurnished |
| Master Bedroom | Separate Shower, Separate Tub |
Exterior
| Exterior Features | Open Balcony |
|---|---|
| Lot Description | < 1/4 Acre |
| Roof | Other |
| Construction | CBS, Aluminum Siding |
| Front Exposure | North |
School Information
| Middle | Dan MacCarty Middle School |
|---|---|
| High | Fort Pierce Westwood Academy |
Additional Information
| Date Listed | May 21st, 2025 |
|---|---|
| Days on Market | 144 |
| Zoning | RS-4Co |
| Foreclosure | No |
| Short Sale | No |
| RE / Bank Owned | No |
| Parcel ID | 142570101450008 |
| Waterfront Frontage | 81 - 120 |
Room Dimensions
| Master Bedroom | 19 x 20 |
|---|---|
| Living Room | 15 x 20 |
| Kitchen | 19 x 11 |
Listing Details
| Office | Total R E Consultants Inc |
|---|---|
| anita@anitaoramas.realtor |

