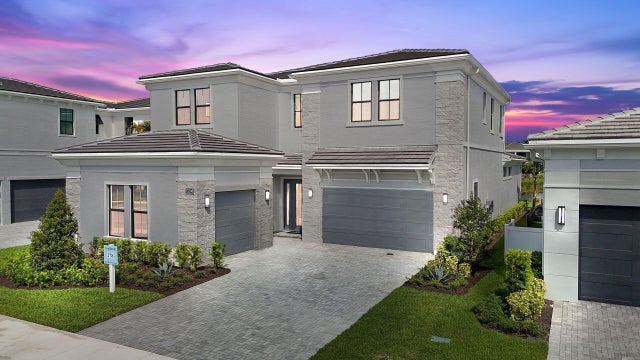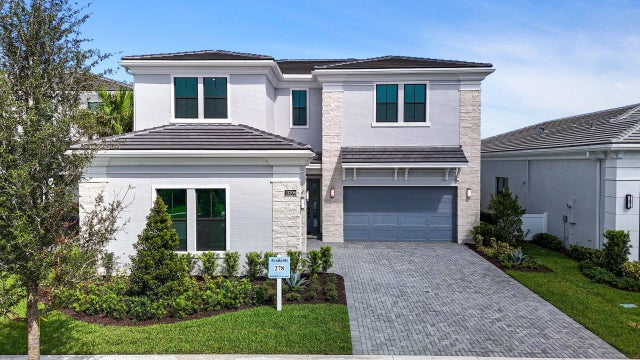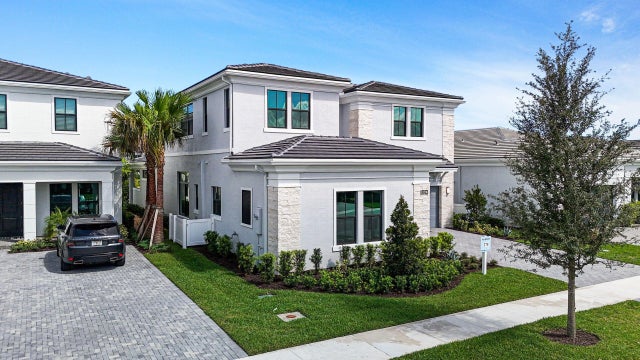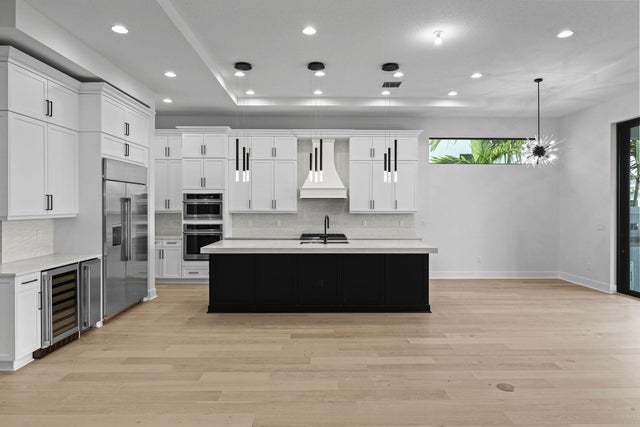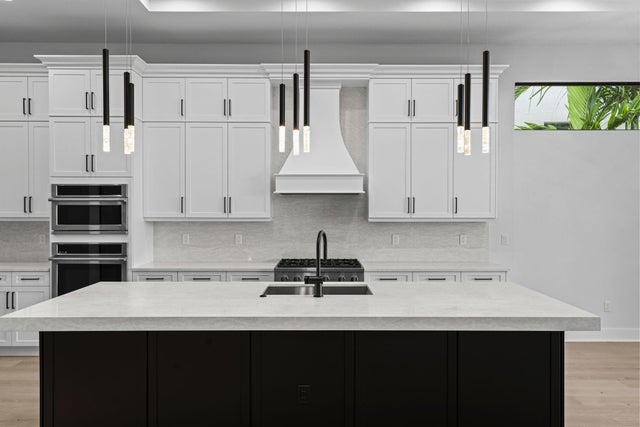About 13206 Faberge Place
''**New Construction ** Model photos used for reference. This brand-new Mondrian floorplan, built by Kolter Homes is situated on an interior waterfront homesite within the gated community of Artistry Palm Beach. This home offers 4-bedroom suites, each with their own bathroom, an additional half bathroom and a split-3 car garage. This Mondrian also includes gas cooking in the kitchen, 2nd tier upper cabinets, quartz backsplash, a 3'' quartz kitchen island and under cabinet LED lighting. The great room includes a 20' wide by 10' tall sliding glass door and the loggia has been extended 4'. The owner's bath includes a freestanding soaking tub.The loft has been upgraded to the optional larger game room, there is a gas connection for a future pool heater, as well as an added outdoor summer kitchen. One of the last opportunities for new construction in the heart of Palm Beach Gardens, the community of Artistry Palm Beach offers a 24/7 manned-gated entry and resort style amenities, just minutes from beaches and The Gardens Mall. The community is 1 mile to the Alton Town Center, which includes restaurants, shopping, grocery stores, beauty salons, and more.
Open Houses
| Sun, Oct 12th | 10:00am - 6:00pm |
|---|
Features of 13206 Faberge Place
| MLS® # | RX-11092623 |
|---|---|
| USD | $2,499,990 |
| CAD | $3,504,361 |
| CNY | 元17,812,429 |
| EUR | €2,151,269 |
| GBP | £1,872,300 |
| RUB | ₽203,171,187 |
| HOA Fees | $522 |
| Bedrooms | 4 |
| Bathrooms | 5.00 |
| Full Baths | 4 |
| Half Baths | 1 |
| Total Square Footage | 5,359 |
| Living Square Footage | 4,107 |
| Square Footage | Floor Plan |
| Acres | 0.18 |
| Year Built | 2025 |
| Type | Residential |
| Sub-Type | Single Family Detached |
| Restrictions | Other |
| Unit Floor | 0 |
| Status | Active |
| HOPA | No Hopa |
| Membership Equity | No |
Community Information
| Address | 13206 Faberge Place |
|---|---|
| Area | 5320 |
| Subdivision | ARTISTRY |
| Development | Artistry Palm Beach |
| City | Palm Beach Gardens |
| County | Palm Beach |
| State | FL |
| Zip Code | 33418 |
Amenities
| Amenities | Basketball, Bike - Jog, Clubhouse, Exercise Room, Playground, Pool, Sidewalks, Spa-Hot Tub, Street Lights, Cabana |
|---|---|
| Utilities | Cable, 3-Phase Electric, Gas Natural, Public Sewer, Public Water |
| Parking | 2+ Spaces, Driveway, Garage - Attached |
| # of Garages | 3 |
| View | Other, Pond |
| Is Waterfront | No |
| Waterfront | Pond |
| Has Pool | No |
| Pets Allowed | Yes |
| Subdivision Amenities | Basketball, Bike - Jog, Clubhouse, Exercise Room, Playground, Pool, Sidewalks, Spa-Hot Tub, Street Lights, Cabana |
| Security | Gate - Manned |
| Guest House | No |
Interior
| Interior Features | Foyer, Cook Island, Pantry, Upstairs Living Area, Walk-in Closet, Wet Bar |
|---|---|
| Appliances | Dishwasher, Disposal, Dryer, Microwave, Range - Gas, Refrigerator, Wall Oven, Washer, Water Heater - Gas |
| Heating | Central, Electric |
| Cooling | Central, Electric |
| Fireplace | No |
| # of Stories | 2 |
| Stories | 2.00 |
| Furnished | Unfurnished |
| Master Bedroom | Dual Sinks, Mstr Bdrm - Ground, Separate Shower, Separate Tub |
Exterior
| Exterior Features | Covered Patio |
|---|---|
| Lot Description | < 1/4 Acre |
| Roof | Concrete Tile |
| Construction | CBS |
| Front Exposure | West |
School Information
| Elementary | Marsh Pointe Elementary |
|---|---|
| Middle | Watson B. Duncan Middle School |
| High | Palm Beach Gardens High School |
Additional Information
| Date Listed | May 21st, 2025 |
|---|---|
| Days on Market | 143 |
| Zoning | PCD(ci |
| Foreclosure | No |
| Short Sale | No |
| RE / Bank Owned | No |
| HOA Fees | 522 |
| Parcel ID | 52424126080002780 |
Room Dimensions
| Master Bedroom | 16.2 x 17.1 |
|---|---|
| Bedroom 2 | 12 x 15.1 |
| Bedroom 3 | 14.3 x 12.1 |
| Bedroom 4 | 15 x 13.7 |
| Dining Room | 14.1 x 12 |
| Living Room | 18.2 x 25.11 |
| Kitchen | 11.1 x 17.7 |
| Bonus Room | 23.4 x 27 |
Listing Details
| Office | KSH Realty LLC |
|---|---|
| mfriedman@kolter.com |

