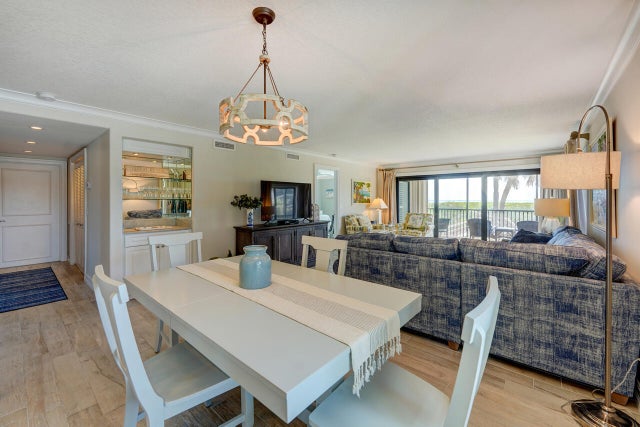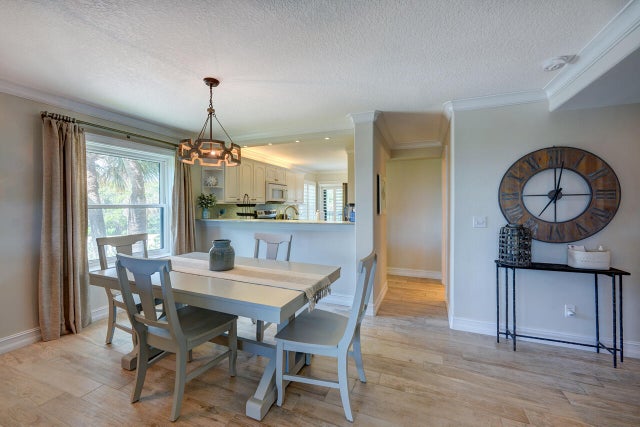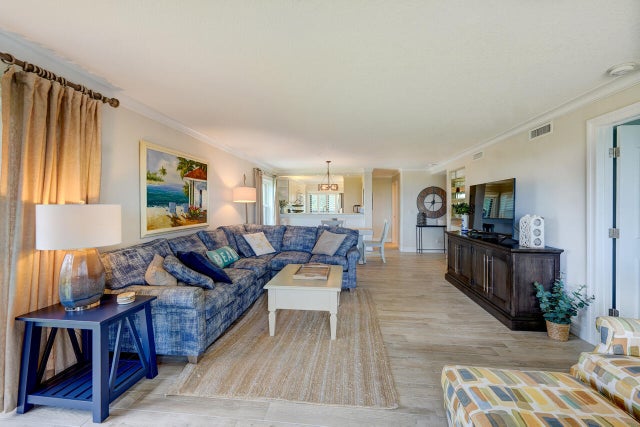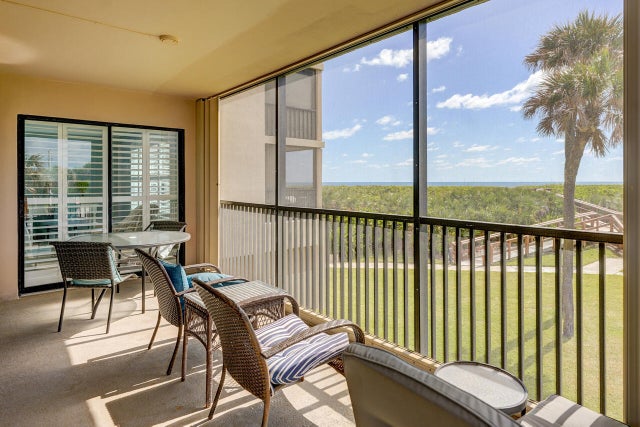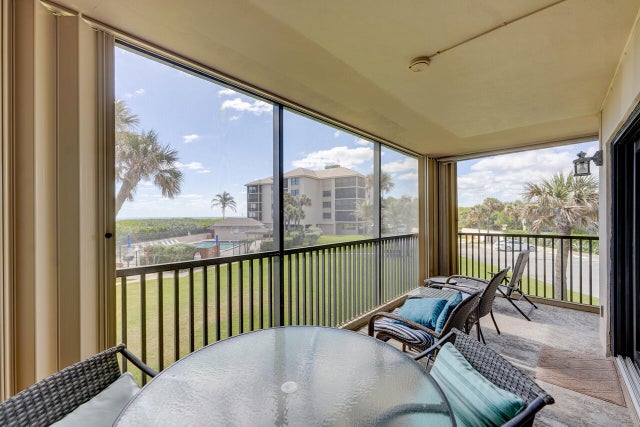About 2641 Ne Ocean Blvd #106
Fabulous SE Oceanfront corner 2/2 condo at highly sought after gated Sandpebble Beach Club on Hutchinson Island with panoramic ocean views from almost every room. This first floor, second level condo has been completed renovated with porcelain tiled flooring that looks like wood plank, impact windows, newer bathrooms and kitchen, and newer Accordians Shutters on the screened porch. Plantation shutters throughout. Being sold fully equipped and furnished, turn key for seasonal or annual rental income. There are 3 buildings on the Oceanside and 7 buildings on the Riverside. Amenities include 5 pools, 2 hot tubs, basketball hoop, tennis, pickleball, and possible dockage available. Rented annually furnished until 11/30/25.
Features of 2641 Ne Ocean Blvd #106
| MLS® # | RX-11092661 |
|---|---|
| USD | $790,000 |
| CAD | $1,107,383 |
| CNY | 元5,628,750 |
| EUR | €679,804 |
| GBP | £591,649 |
| RUB | ₽64,202,352 |
| HOA Fees | $1,290 |
| Bedrooms | 2 |
| Bathrooms | 2.00 |
| Full Baths | 2 |
| Total Square Footage | 1,475 |
| Living Square Footage | 1,475 |
| Square Footage | Tax Rolls |
| Acres | 0.00 |
| Year Built | 1982 |
| Type | Residential |
| Sub-Type | Condo or Coop |
| Restrictions | Buyer Approval, Lease OK w/Restrict, Tenant Approval, Interview Required |
| Style | 4+ Floors |
| Unit Floor | 2 |
| Status | Active |
| HOPA | No Hopa |
| Membership Equity | No |
Community Information
| Address | 2641 Ne Ocean Blvd #106 |
|---|---|
| Area | 1 - Hutchinson Island - Martin County |
| Subdivision | THE SANDPEBBLE CONDO |
| City | Stuart |
| County | Martin |
| State | FL |
| Zip Code | 34996 |
Amenities
| Amenities | Basketball, Bike - Jog, Boating, Clubhouse, Community Room, Elevator, Manager on Site, Pickleball, Picnic Area, Pool, Sidewalks, Tennis, Extra Storage, Spa-Hot Tub, Trash Chute, Beach Access by Easement |
|---|---|
| Utilities | Public Sewer, Public Water |
| Parking | Guest, Vehicle Restrictions, Assigned, Open |
| View | Pool, Ocean |
| Is Waterfront | Yes |
| Waterfront | Ocean Front, Navigable, Ocean Access, Marina, Directly on Sand |
| Has Pool | No |
| Boat Services | Up to 20 Ft Boat, Up to 30 Ft Boat, Up to 40 Ft Boat, Electric Available, Marina |
| Pets Allowed | Restricted |
| Unit | Corner, Exterior Catwalk |
| Subdivision Amenities | Basketball, Bike - Jog, Boating, Clubhouse, Community Room, Elevator, Manager on Site, Pickleball, Picnic Area, Pool, Sidewalks, Community Tennis Courts, Extra Storage, Spa-Hot Tub, Trash Chute, Beach Access by Easement |
| Security | Entry Phone, Gate - Unmanned |
| Guest House | No |
Interior
| Interior Features | Bar, Built-in Shelves, Closet Cabinets, Foyer, Pantry, Split Bedroom, Walk-in Closet |
|---|---|
| Appliances | Dishwasher, Disposal, Dryer, Microwave, Range - Electric, Refrigerator, Smoke Detector, Storm Shutters, Washer, Water Heater - Elec |
| Heating | Electric, Central Individual |
| Cooling | Ceiling Fan, Electric, Central Individual |
| Fireplace | No |
| # of Stories | 4 |
| Stories | 4.00 |
| Furnished | Furnished |
| Master Bedroom | 2 Master Suites, Dual Sinks, Separate Shower |
Exterior
| Exterior Features | Screen Porch, Shutters, Screened Balcony, Wrap Porch, Wrap-Around Balcony |
|---|---|
| Lot Description | East of US-1, Sidewalks |
| Windows | Drapes, Impact Glass, Plantation Shutters |
| Roof | Comp Shingle |
| Construction | CBS |
| Front Exposure | East |
School Information
| Elementary | Felix A Williams Elementary School |
|---|---|
| Middle | Stuart Middle School |
| High | Jensen Beach High School |
Additional Information
| Date Listed | May 21st, 2025 |
|---|---|
| Days on Market | 143 |
| Zoning | PUD |
| Foreclosure | No |
| Short Sale | No |
| RE / Bank Owned | No |
| HOA Fees | 1290 |
| Parcel ID | 243741004001010605 |
Room Dimensions
| Master Bedroom | 18 x 14 |
|---|---|
| Living Room | 26 x 15 |
| Kitchen | 15 x 8 |
Listing Details
| Office | Premier Realty Group Inc |
|---|---|
| jessica.bohner@premierrealtygroup.com |

