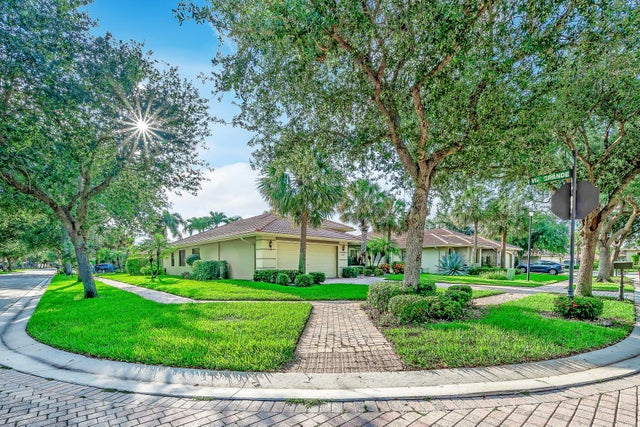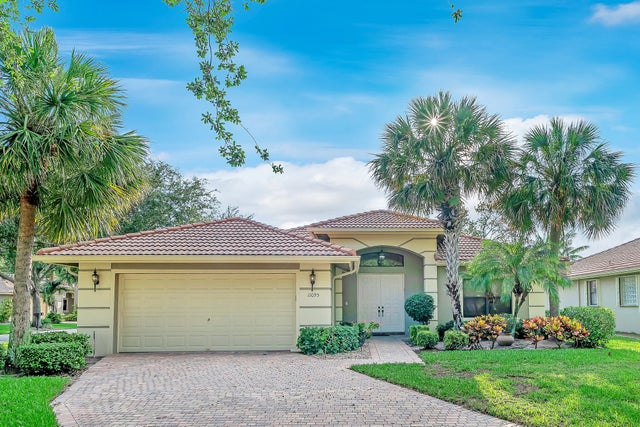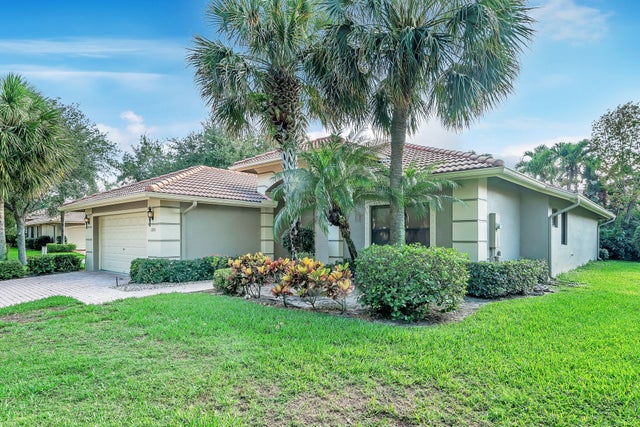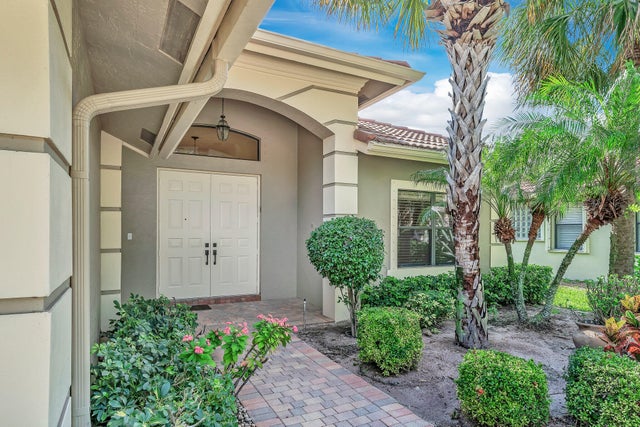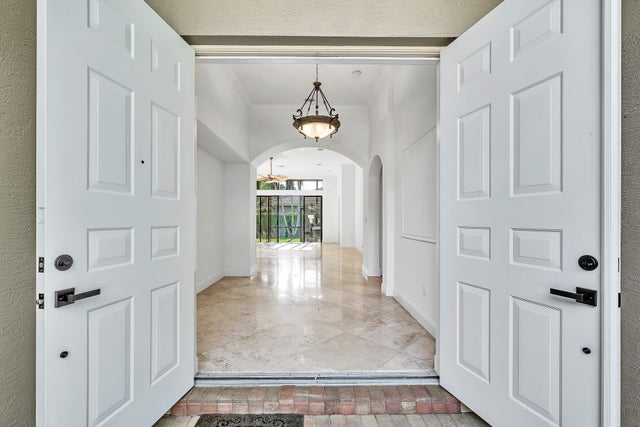About 11095 Via Siena
Tucked away on a quiet cul-de-sac in a lovely Boynton Beach neighborhood, this home offers three bedrooms and two bathrooms. Inside, the layout is comfortable and filled with natural light, making it easy to feel at home. It's a great spot for anyone looking for a calm, welcoming place to settle in. The neighborhood is peaceful and well-kept, with a real sense of community. A very active clubhouse with lighted tennis and pickleball courts, weight room, heated pool, movie theater and card rooms.
Features of 11095 Via Siena
| MLS® # | RX-11092703 |
|---|---|
| USD | $499,000 |
| CAD | $700,466 |
| CNY | 元3,558,918 |
| EUR | €431,343 |
| GBP | £374,229 |
| RUB | ₽40,493,151 |
| HOA Fees | $677 |
| Bedrooms | 3 |
| Bathrooms | 2.00 |
| Full Baths | 2 |
| Total Square Footage | 3,004 |
| Living Square Footage | 2,289 |
| Square Footage | Tax Rolls |
| Acres | 0.20 |
| Year Built | 2003 |
| Type | Residential |
| Sub-Type | Single Family Detached |
| Unit Floor | 0 |
| Status | Price Change |
| HOPA | Yes-Verified |
| Membership Equity | No |
Community Information
| Address | 11095 Via Siena |
|---|---|
| Area | 4630 |
| Subdivision | TIVOLI RESERVE |
| City | Boynton Beach |
| County | Palm Beach |
| State | FL |
| Zip Code | 33437 |
Amenities
| Amenities | Clubhouse, Community Room, Exercise Room |
|---|---|
| Utilities | Cable, 3-Phase Electric, Water Available |
| # of Garages | 2 |
| Is Waterfront | No |
| Waterfront | None |
| Has Pool | No |
| Pets Allowed | Yes |
| Subdivision Amenities | Clubhouse, Community Room, Exercise Room |
Interior
| Interior Features | Closet Cabinets, Entry Lvl Lvng Area, Cook Island, Roman Tub |
|---|---|
| Appliances | Auto Garage Open, Dishwasher, Dryer, Freezer, Microwave, Range - Electric, Refrigerator, Washer, Water Heater - Elec |
| Heating | Central |
| Cooling | Central |
| Fireplace | No |
| # of Stories | 1 |
| Stories | 1.00 |
| Furnished | Unfurnished |
| Master Bedroom | Dual Sinks, Separate Shower, Separate Tub |
Exterior
| Lot Description | < 1/4 Acre |
|---|---|
| Construction | CBS, Concrete, Frame/Stucco |
| Front Exposure | East |
Additional Information
| Date Listed | May 21st, 2025 |
|---|---|
| Days on Market | 145 |
| Zoning | PUD |
| Foreclosure | No |
| Short Sale | No |
| RE / Bank Owned | No |
| HOA Fees | 677 |
| Parcel ID | 00424532010001410 |
Room Dimensions
| Master Bedroom | 13 x 18 |
|---|---|
| Living Room | 16 x 25 |
| Kitchen | 12 x 18 |
Listing Details
| Office | CMSI Real Estate Inc. |
|---|---|
| heather@cmsiconstruction.com |

