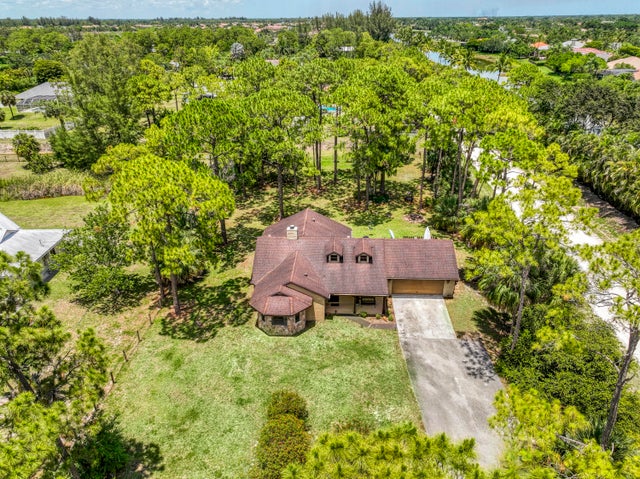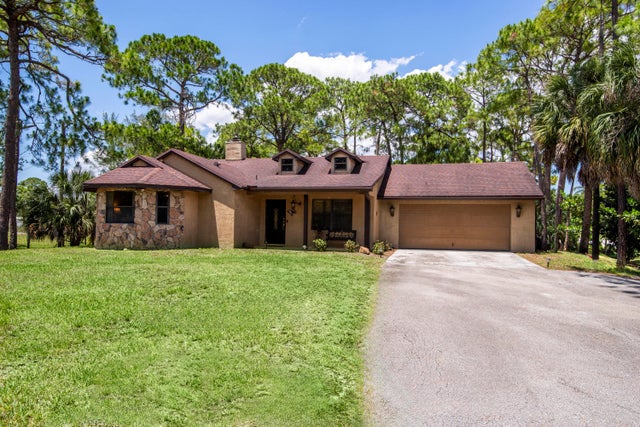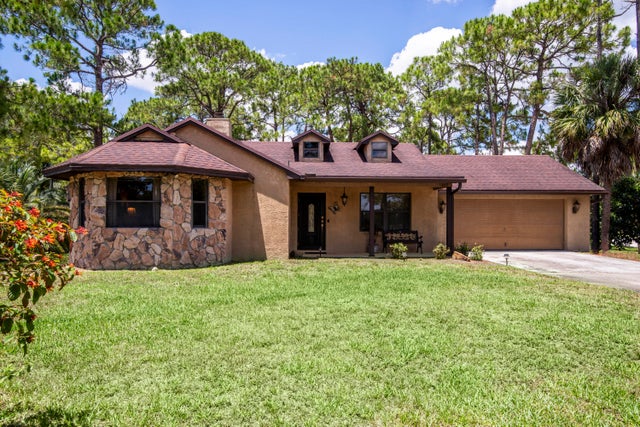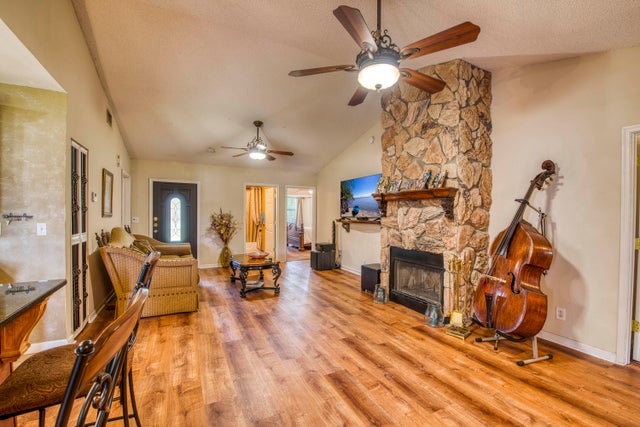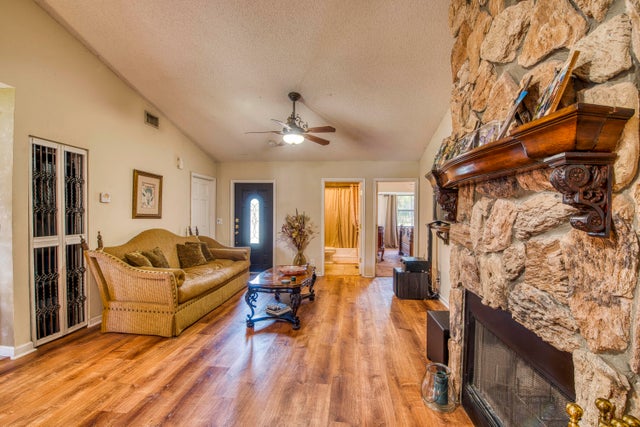About 11033 67th Place N
Nestled on the eastern edge of The Acreage, you can find this woodsy 3-bedroom, 2-bathroom slice of tranquility and peace sitting on 1.25 acres filled with trees, a fire pit and angelic sitting areas. Enter this warm and cozy home that is meant for entertaining with a huge living room, stone fireplace, open kitchen and separate dining enclave that opens to the back yard. Have breakfast, lunch or a dinner party ''alfresco'' opening the double doors with a drapery-screen. Each bedroom feels private with the primary bedroom encompassing a huge dressing area that sits between the bedroom and primary bath. The home features a whole-home Reverse Osmosis system that reaches every tap and has a 320-gallon holding tank. Whether you are entertaining, or want to feel cozy and secluded, this home hasall that you'll want.
Features of 11033 67th Place N
| MLS® # | RX-11092723 |
|---|---|
| USD | $624,970 |
| CAD | $874,877 |
| CNY | 元4,445,974 |
| EUR | €539,732 |
| GBP | £475,030 |
| RUB | ₽50,062,472 |
| Bedrooms | 3 |
| Bathrooms | 2.00 |
| Full Baths | 2 |
| Total Square Footage | 2,171 |
| Living Square Footage | 1,752 |
| Square Footage | Tax Rolls |
| Acres | 0.00 |
| Year Built | 1996 |
| Type | Residential |
| Sub-Type | Single Family Detached |
| Restrictions | Lease OK |
| Style | < 4 Floors, Ranch, Traditional |
| Unit Floor | 0 |
| Status | Active |
| HOPA | No Hopa |
| Membership Equity | No |
Community Information
| Address | 11033 67th Place N |
|---|---|
| Area | 5540 |
| Subdivision | The Acreage |
| Development | The Acreage |
| City | The Acreage |
| County | Palm Beach |
| State | FL |
| Zip Code | 33412 |
Amenities
| Amenities | None |
|---|---|
| Utilities | Cable, 3-Phase Electric, Well Water, Septic |
| Parking | Garage - Attached |
| # of Garages | 2 |
| View | Garden |
| Is Waterfront | No |
| Waterfront | None |
| Has Pool | No |
| Pets Allowed | Yes |
| Subdivision Amenities | None |
| Security | None |
Interior
| Interior Features | Closet Cabinets, Custom Mirror, Entry Lvl Lvng Area, Cook Island, Sky Light(s), Split Bedroom, Walk-in Closet, Fireplace(s), French Door, Decorative Fireplace |
|---|---|
| Appliances | Auto Garage Open, Dishwasher, Dryer, Freezer, Ice Maker, Microwave, Range - Electric, Refrigerator, Washer, Water Heater - Elec, Purifier, Reverse Osmosis Water Treatment |
| Heating | Central, Electric |
| Cooling | Central, Electric |
| Fireplace | Yes |
| # of Stories | 1 |
| Stories | 1.00 |
| Furnished | Furniture Negotiable, Unfurnished |
| Master Bedroom | Dual Sinks, Mstr Bdrm - Ground, Mstr Bdrm - Sitting, Separate Shower, Separate Tub |
Exterior
| Exterior Features | Custom Lighting, Open Patio, Room for Pool |
|---|---|
| Lot Description | West of US-1, 1 to < 2 Acres, Corner Lot, Public Road |
| Roof | Comp Shingle |
| Construction | CBS, Concrete |
| Front Exposure | South |
School Information
| Elementary | Golden Grove Elementary School |
|---|---|
| Middle | Western Pines Community Middle |
| High | Seminole Ridge Community High School |
Additional Information
| Date Listed | May 21st, 2025 |
|---|---|
| Days on Market | 162 |
| Zoning | AR |
| Foreclosure | No |
| Short Sale | No |
| RE / Bank Owned | No |
| Parcel ID | 00414235000001960 |
Room Dimensions
| Master Bedroom | 15 x 11.5 |
|---|---|
| Bedroom 2 | 15 x 11 |
| Bedroom 3 | 11 x 9.5 |
| Dining Room | 13.5 x 9.5 |
| Living Room | 25.5 x 12.5 |
| Kitchen | 14 x 10.5 |
Listing Details
| Office | Echo Fine Properties |
|---|---|
| jeff@jeffrealty.com |

