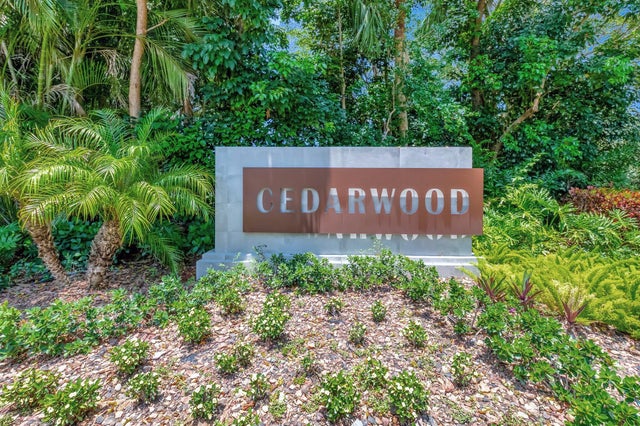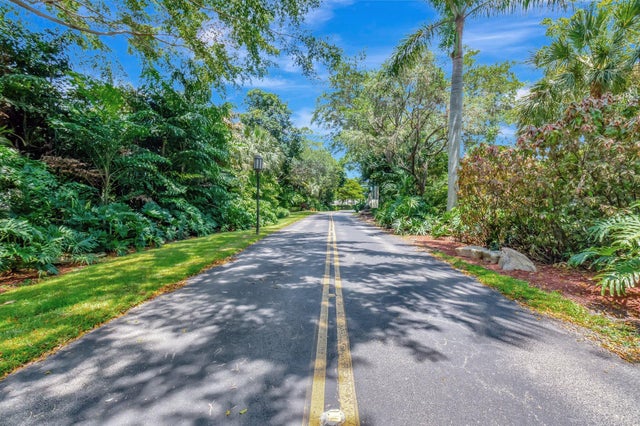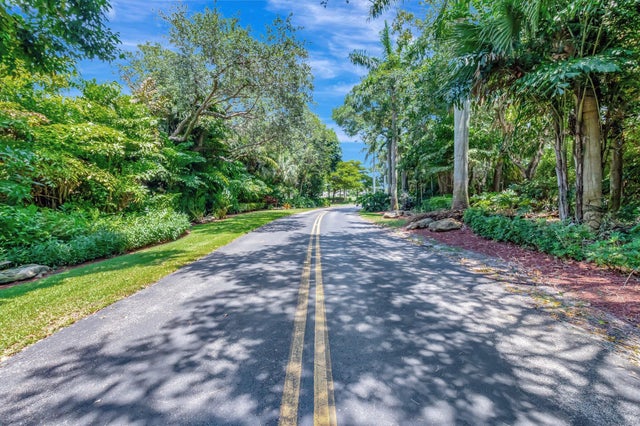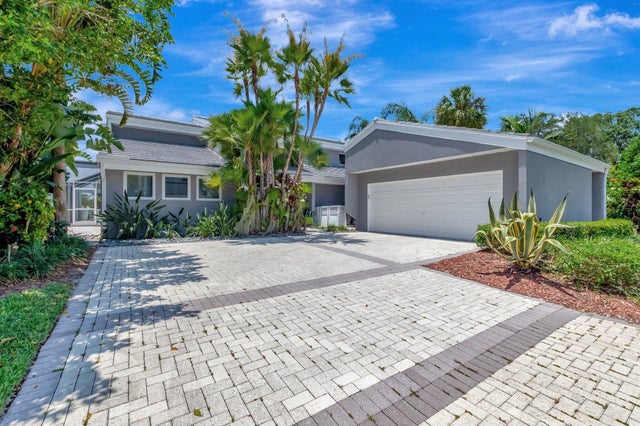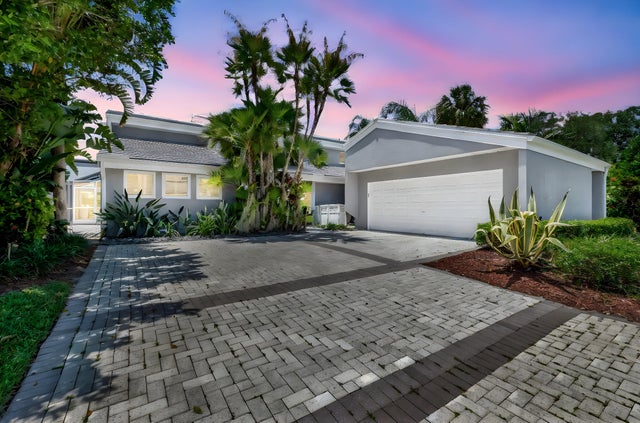About 7716 Cedarwood Circle
BOCA WEST COUNTRY CLUB has mandatory membership. It has been named the #1 residential country club in the nation by Platinum Clubs of America. The joining fee is $150,000 with a one time capital contribution to the Boca West Master Association of $10,000. The annual social dues are $20,593. GOLF MEMBERSHIP AVAILABLE. 4 Championship golf courses. 27 Tennis Courts. 14 Pickleball courts. 10 Dining venues. 5 Star Fitness Center. Resort style pool complex.LIVE THE BOCA WEST LIFESTYLE Unique customized single family home expanded in 2020. Hard to find the space and features in a home in Boca West Country Club. Mackenzie Childs design found in many areas of the residence. An area of 201 square feet was added on the first floor as an office which could be easily converted into a fifth bedroom. The family room extension permitted the kitchen to be expanded and modernized. The kitchen has Italian made cabinets, 4 foot galley sink, Meile appliances, Sub Zero Fridge and Sapien Stone white onyx counter tops all of which added to the pleasure of cooking and entertaining. The main floor powder room has an onyx sink and countertops. The primary bedroom is on the main floor. This was expanded in 2020 by 180 feet to create a sitting area. Marble floors were added to the bedroom and the bathroom which has both a shower and a seperate walk in bathtub, .The walk in closet has been reconfigured. The laundry room is on the main floor, Upstairs there are 3 bedrooms one of which is presently used as an office den. Upstairs has its own air conditioning unit which is a year old. The downstairs air conditioner is 5years old. The hot water heater is electric and was put in when the house was expanded in 2020. There is a heated salt water pool in the back. This area is screened in and also includes an eating area and sitting area. The sitting area has a roof under the screen to sit protected from rain. The screening facing the lake has extra fine screening with no bars resulting in fabulous lake views
Features of 7716 Cedarwood Circle
| MLS® # | RX-11092784 |
|---|---|
| USD | $3,999,999 |
| CAD | $5,607,399 |
| CNY | 元28,459,073 |
| EUR | €3,442,043 |
| GBP | £2,995,691 |
| RUB | ₽323,110,719 |
| HOA Fees | $833 |
| Bedrooms | 4 |
| Bathrooms | 3.00 |
| Full Baths | 2 |
| Half Baths | 1 |
| Total Square Footage | 4,308 |
| Living Square Footage | 3,357 |
| Square Footage | Tax Rolls |
| Acres | 0.00 |
| Year Built | 1977 |
| Type | Residential |
| Sub-Type | Single Family Detached |
| Restrictions | Buyer Approval, Comercial Vehicles Prohibited, Interview Required, Lease OK w/Restrict, No Lease 1st Year, Tenant Approval |
| Unit Floor | 0 |
| Status | Active |
| HOPA | No Hopa |
| Membership Equity | Yes |
Community Information
| Address | 7716 Cedarwood Circle |
|---|---|
| Area | 4660 |
| Subdivision | Cedarwood |
| Development | Boca West |
| City | Boca Raton |
| County | Palm Beach |
| State | FL |
| Zip Code | 33434 |
Amenities
| Amenities | Bike - Jog, Billiards, Cafe/Restaurant, Clubhouse, Community Room, Exercise Room, Golf Course, Internet Included, Library, Manager on Site, Pickleball, Playground, Tennis, Business Center, Dog Park |
|---|---|
| Utilities | 3-Phase Electric, Public Sewer, Public Water, Lake Worth Drain Dis |
| Parking | Garage - Attached |
| # of Garages | 2 |
| View | Lake |
| Is Waterfront | Yes |
| Waterfront | Lake |
| Has Pool | Yes |
| Pool | Heated, Inground, Screened, Salt Water |
| Pets Allowed | Restricted |
| Unit | Corner, Multi-Level |
| Subdivision Amenities | Bike - Jog, Billiards, Cafe/Restaurant, Clubhouse, Community Room, Exercise Room, Golf Course Community, Internet Included, Library, Manager on Site, Pickleball, Playground, Community Tennis Courts, Business Center, Dog Park |
| Security | Gate - Manned, Security Patrol, Security Sys-Owned, Burglar Alarm |
Interior
| Interior Features | Built-in Shelves, Closet Cabinets, Ctdrl/Vault Ceilings, Custom Mirror, Foyer, Cook Island, Laundry Tub, Pantry, Sky Light(s), Walk-in Closet |
|---|---|
| Appliances | Auto Garage Open, Dishwasher, Dryer, Freezer, Microwave, Range - Electric, Refrigerator, Smoke Detector |
| Heating | Central, Electric, Heat Strip |
| Cooling | Electric |
| Fireplace | No |
| # of Stories | 2 |
| Stories | 2.00 |
| Furnished | Unfurnished |
| Master Bedroom | Mstr Bdrm - Ground, Mstr Bdrm - Sitting, Separate Tub, Spa Tub & Shower |
Exterior
| Exterior Features | Auto Sprinkler, Screened Patio, Deck, Zoned Sprinkler |
|---|---|
| Lot Description | < 1/4 Acre |
| Construction | Frame/Stucco |
| Front Exposure | Northeast |
Additional Information
| Date Listed | May 21st, 2025 |
|---|---|
| Days on Market | 143 |
| Zoning | Residential |
| Foreclosure | No |
| Short Sale | No |
| RE / Bank Owned | No |
| HOA Fees | 833.33 |
| Parcel ID | 00424716090000350 |
Room Dimensions
| Master Bedroom | 20 x 15 |
|---|---|
| Living Room | 26 x 18 |
| Kitchen | 12 x 10 |
Listing Details
| Office | The Keyes Company |
|---|---|
| mikepappas@keyes.com |

