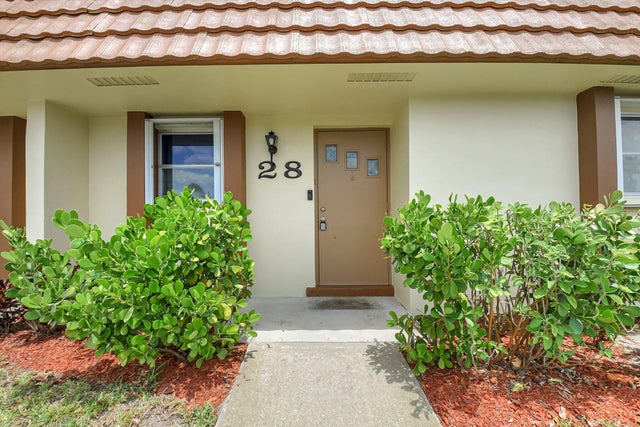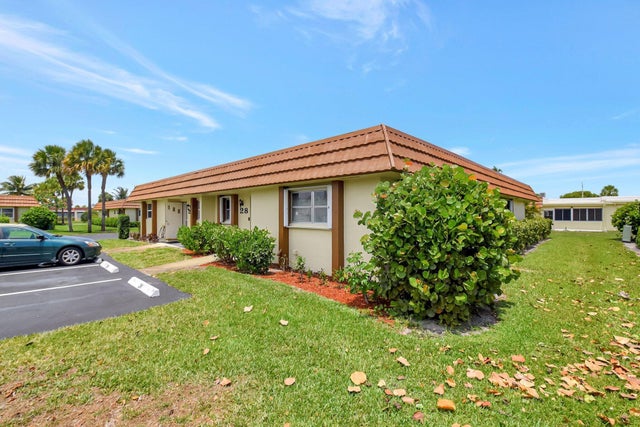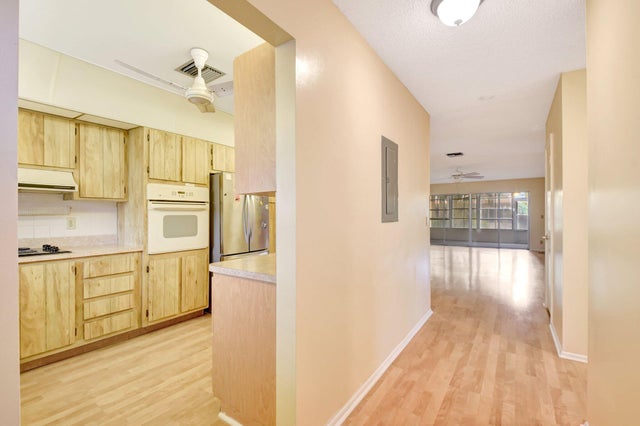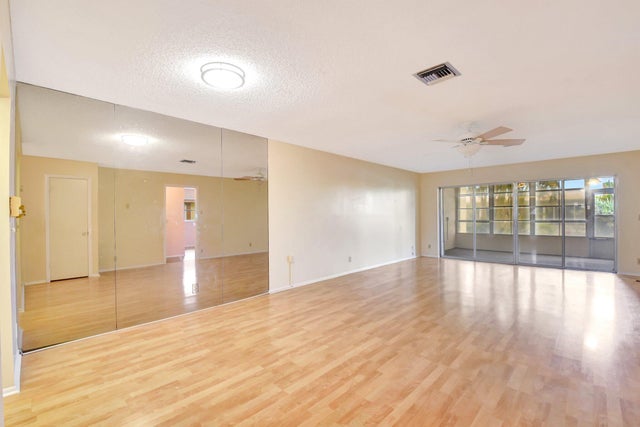About 5730 Fernley Drive E #28
Fernley III is a 55+ no-pet community featuring a clubhouse, pool, and tennis with a 15-20 minute drive to the beach and surrounded by major shopping plazas.. This corner unit villa offers a master bedroom with walk-in closet and guest bedroom with floor to ceiling closets. The kitchen has additional counter space and cabinets for extra storage. The guest bathroom has been partially updated with new vanity, toilet, & sliding glass door with both bedrooms has updated tile. AC from 2011. Master bathroom has updated vanity & toilet with tub and sliding shower door. The patio area is enclosed with plastic windows and screens for that Florida outdoor experience. Washer/dryer are included in the sale and located in the utility room with the water heater 2005.
Features of 5730 Fernley Drive E #28
| MLS® # | RX-11092816 |
|---|---|
| USD | $215,000 |
| CAD | $301,097 |
| CNY | 元1,531,133 |
| EUR | €184,943 |
| GBP | £161,581 |
| RUB | ₽17,118,085 |
| HOA Fees | $640 |
| Bedrooms | 2 |
| Bathrooms | 2.00 |
| Full Baths | 2 |
| Total Square Footage | 1,324 |
| Living Square Footage | 1,324 |
| Square Footage | Tax Rolls |
| Acres | 0.00 |
| Year Built | 1979 |
| Type | Residential |
| Sub-Type | Townhouse / Villa / Row |
| Style | Villa |
| Unit Floor | 1 |
| Status | Active |
| HOPA | Yes-Verified |
| Membership Equity | No |
Community Information
| Address | 5730 Fernley Drive E #28 |
|---|---|
| Area | 5720 |
| Subdivision | CRESTHAVEN CONDO TOWNHOMES SEC 3 |
| Development | FERNLEY III |
| City | West Palm Beach |
| County | Palm Beach |
| State | FL |
| Zip Code | 33415 |
Amenities
| Amenities | Billiards, Clubhouse, Community Room, Manager on Site, Pool, Shuffleboard, Tennis |
|---|---|
| Utilities | Cable, 3-Phase Electric, No Telephone, Public Sewer, Public Water |
| Parking | 2+ Spaces, Assigned, Guest, Vehicle Restrictions |
| View | Garden |
| Is Waterfront | No |
| Waterfront | None |
| Has Pool | No |
| Pets Allowed | No |
| Unit | Corner |
| Subdivision Amenities | Billiards, Clubhouse, Community Room, Manager on Site, Pool, Shuffleboard, Community Tennis Courts |
| Security | None |
| Guest House | No |
Interior
| Interior Features | Foyer, Split Bedroom, Walk-in Closet |
|---|---|
| Appliances | Dishwasher, Disposal, Dryer, Refrigerator, Storm Shutters, Washer, Water Heater - Elec, Wall Oven, Cooktop |
| Heating | Central |
| Cooling | Ceiling Fan, Central |
| Fireplace | No |
| # of Stories | 1 |
| Stories | 1.00 |
| Furnished | Unfurnished |
| Master Bedroom | Combo Tub/Shower, Mstr Bdrm - Ground |
Exterior
| Exterior Features | Covered Patio, Screened Patio, Shutters |
|---|---|
| Roof | Mansard, Other |
| Construction | CBS |
| Front Exposure | West |
Additional Information
| Date Listed | May 22nd, 2025 |
|---|---|
| Days on Market | 155 |
| Zoning | RH |
| Foreclosure | No |
| Short Sale | No |
| RE / Bank Owned | No |
| HOA Fees | 640.27 |
| Parcel ID | 00424414520000280 |
Room Dimensions
| Master Bedroom | 15 x 13.6 |
|---|---|
| Bedroom 2 | 13.1 x 11 |
| Living Room | 15.2 x 27.4 |
| Kitchen | 14 x 9 |
Listing Details
| Office | LAER Realty Partners Bowen/WPB |
|---|---|
| dbowen@laerrealty.com |





