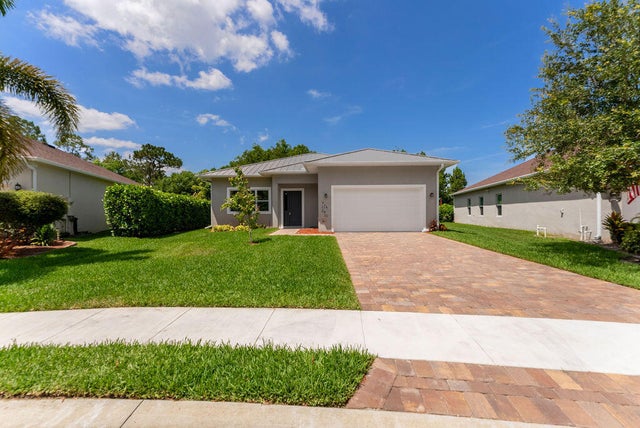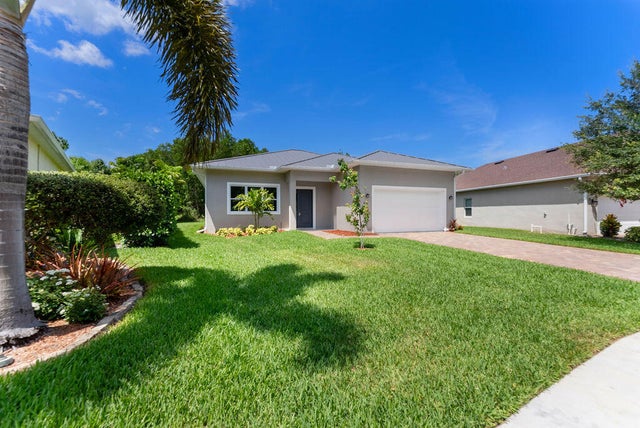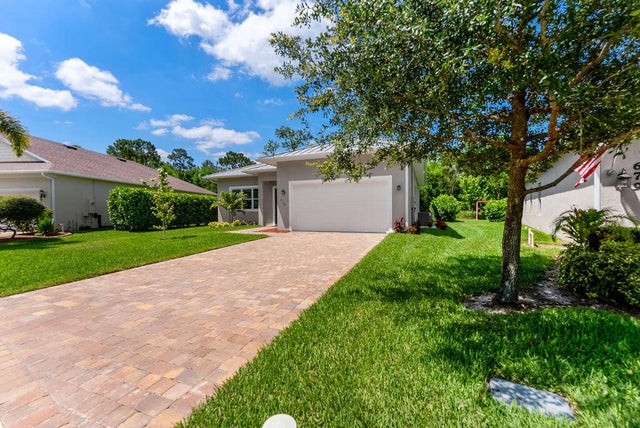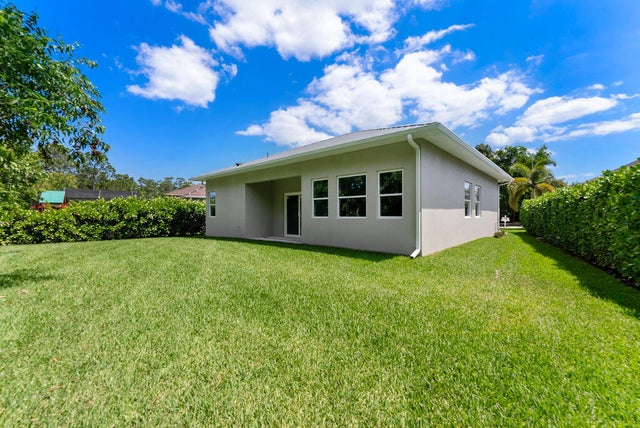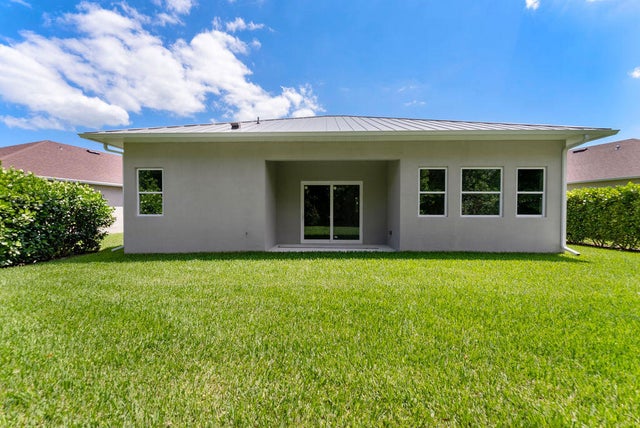About 675 Ne Moss Rose Place
New Pricing!Discover modern elegance in this custom-built 3-bed, 2.5-bath detached home with 1,780 sq ft of living space. The bright, open-floor plan boasts ceramic flooring, 11' high ceilings, and 8' doors. Standing seam custom color-matched metal roof, with impact windows and doors throughout. The chef's kitchen features stainless steel appliances, 36'' custom cabinets, and exquisite quartz countertops. Unwind in a lush tropical garden oasis with sprinkler systems installed in front and back yards, a perfect relaxation spot. Exclusive community amenities include a private boat ramp, scenic lake, clubhouse, pool, hot tub, fitness center, nature trails, and RV/boat storage. Experience serene living while staying connected to all your needs.
Features of 675 Ne Moss Rose Place
| MLS® # | RX-11092888 |
|---|---|
| USD | $540,000 |
| CAD | $760,120 |
| CNY | 元3,855,870 |
| EUR | €467,385 |
| GBP | £407,100 |
| RUB | ₽43,204,698 |
| HOA Fees | $212 |
| Bedrooms | 3 |
| Bathrooms | 3.00 |
| Full Baths | 2 |
| Half Baths | 1 |
| Total Square Footage | 2,329 |
| Living Square Footage | 1,775 |
| Square Footage | Floor Plan |
| Acres | 0.00 |
| Year Built | 2025 |
| Type | Residential |
| Sub-Type | Single Family Detached |
| Restrictions | Comercial Vehicles Prohibited, No RV, No Boat |
| Unit Floor | 0 |
| Status | Active |
| HOPA | No Hopa |
| Membership Equity | No |
Community Information
| Address | 675 Ne Moss Rose Place |
|---|---|
| Area | 7140 |
| Subdivision | RIVER PLACE ON THE ST LUCIE NO1 |
| City | Port Saint Lucie |
| County | St. Lucie |
| State | FL |
| Zip Code | 34983 |
Amenities
| Amenities | Bike - Jog, Boating, Clubhouse, Exercise Room, Fitness Trail, Pool |
|---|---|
| Utilities | Public Sewer, Public Water |
| Parking | Drive - Decorative, Driveway, Garage - Attached |
| # of Garages | 2 |
| Is Waterfront | No |
| Waterfront | None |
| Has Pool | No |
| Pets Allowed | Yes |
| Subdivision Amenities | Bike - Jog, Boating, Clubhouse, Exercise Room, Fitness Trail, Pool |
Interior
| Interior Features | Entry Lvl Lvng Area, Cook Island, Laundry Tub, Pantry, Volume Ceiling, Walk-in Closet |
|---|---|
| Appliances | Auto Garage Open, Dishwasher, Disposal, Range - Electric, Refrigerator, Smoke Detector, Washer/Dryer Hookup |
| Heating | Central, Electric |
| Cooling | Central, Electric, Paddle Fans |
| Fireplace | No |
| # of Stories | 1 |
| Stories | 1.00 |
| Furnished | Unfurnished |
| Master Bedroom | Dual Sinks, Mstr Bdrm - Ground, Separate Shower, Separate Tub, Whirlpool Spa |
Exterior
| Construction | CBS, Frame/Stucco |
|---|---|
| Front Exposure | North |
Additional Information
| Date Listed | May 22nd, 2025 |
|---|---|
| Days on Market | 145 |
| Zoning | Residential |
| Foreclosure | No |
| Short Sale | No |
| RE / Bank Owned | No |
| HOA Fees | 212 |
| Parcel ID | 341670200220001 |
Room Dimensions
| Master Bedroom | 15 x 15 |
|---|---|
| Living Room | 20 x 14 |
| Kitchen | 13 x 22 |
Listing Details
| Office | The Core Team Co |
|---|---|
| ralphharvey3@yahoo.com |

