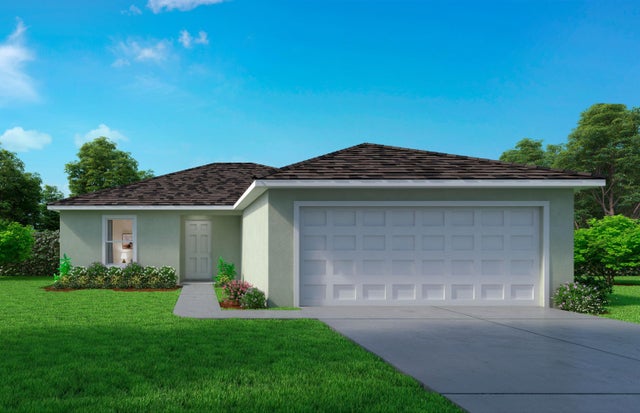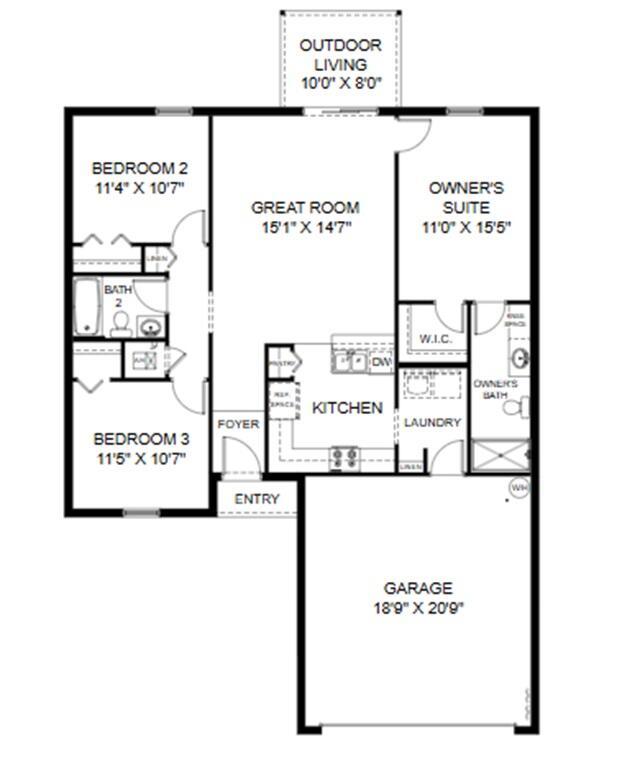About 503 Nw 12th Street
Welcome to the Pindo floorplan, an offering from our Value collection. Step inside and experience the open and airy ambiance created by the long view from the front door to the sliding glass doors at the back of the home. Natural light floods the space, providing a refreshing atmosphere. This thoughtfully designed home features two bedrooms and a bathroom on one side, offering comfort and convenience. On the other side, you'll find the private and spacious Owners Suite, ensuring a tranquil retreat. The open kitchen boasts a breakfast bar and generous countertops, perfect for meal preparation and entertaining
Features of 503 Nw 12th Street
| MLS® # | RX-11092898 |
|---|---|
| USD | $281,990 |
| CAD | $396,938 |
| CNY | 元2,013,550 |
| EUR | €244,070 |
| GBP | £212,589 |
| RUB | ₽22,561,653 |
| Bedrooms | 3 |
| Bathrooms | 2.00 |
| Full Baths | 2 |
| Total Square Footage | 1,778 |
| Living Square Footage | 1,250 |
| Square Footage | Floor Plan |
| Acres | 0.00 |
| Year Built | 2025 |
| Type | Residential |
| Sub-Type | Single Family Detached |
| Restrictions | None |
| Unit Floor | 0 |
| Status | Active |
| HOPA | No Hopa |
| Membership Equity | No |
Community Information
| Address | 503 Nw 12th Street |
|---|---|
| Area | 5940 |
| Subdivision | Mallard Landing |
| City | Okeechobee |
| County | Okeechobee |
| State | FL |
| Zip Code | 34972 |
Amenities
| Amenities | None |
|---|---|
| Utilities | Cable, 3-Phase Electric, Public Sewer, Public Water |
| Parking | Garage - Attached |
| # of Garages | 2 |
| Is Waterfront | No |
| Waterfront | None |
| Has Pool | No |
| Pets Allowed | Yes |
| Subdivision Amenities | None |
Interior
| Interior Features | Entry Lvl Lvng Area |
|---|---|
| Appliances | Dishwasher, Microwave, Range - Electric, Water Heater - Elec |
| Heating | Central, Electric |
| Cooling | Central, Electric |
| Fireplace | No |
| # of Stories | 1 |
| Stories | 1.00 |
| Furnished | Unfurnished |
| Master Bedroom | None |
Exterior
| Construction | Block, CBS |
|---|---|
| Front Exposure | North |
Additional Information
| Date Listed | May 22nd, 2025 |
|---|---|
| Days on Market | 145 |
| Zoning | RES |
| Foreclosure | No |
| Short Sale | No |
| RE / Bank Owned | No |
| Parcel ID | 31637350020000h00060 |
Room Dimensions
| Master Bedroom | 11 x 15.5 |
|---|---|
| Bedroom 2 | 11.4 x 10.7 |
| Bedroom 3 | 11.5 x 10.7 |
| Living Room | 15.1 x 14.7 |
| Kitchen | 8 x 8 |
| Patio | 10 x 8 |
Listing Details
| Office | Holiday Builders of the Gulf Coast |
|---|---|
| mlsfl@holidaybuilders.com |


