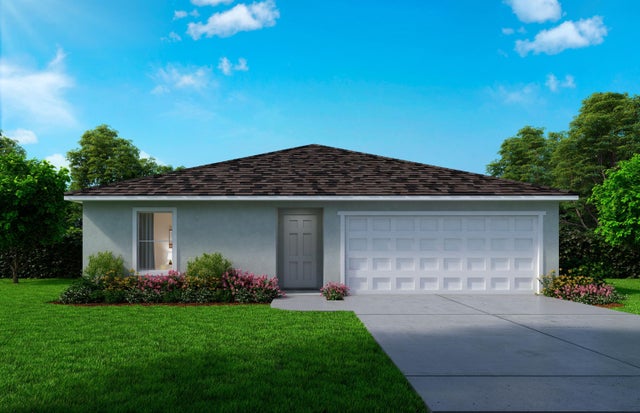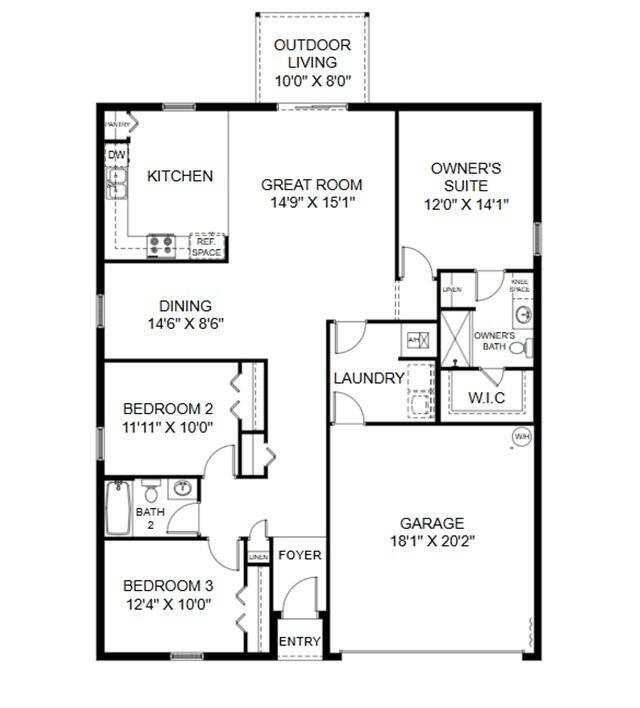About 608 Nw 11th Street
Fishtail Model offers 3 bedrooms, 2 full bathrooms and a generous 2 car garage. The split plan provides the welcoming master with plenty of privacy from the other two bedrooms. The Owner's Suite includes a full bath and walk-in closet. The laundry room is conveniently located just steps away with direct access into the 2 car garage. The open concept kitchen and great room makes the perfect space for family gatherings. . Indoor laundry room. This new home includes one full year of builder's transferable warranty coverage and a 10-year limited structural warranty.
Features of 608 Nw 11th Street
| MLS® # | RX-11092915 |
|---|---|
| USD | $294,990 |
| CAD | $414,508 |
| CNY | 元2,101,833 |
| EUR | €252,978 |
| GBP | £219,359 |
| RUB | ₽23,746,577 |
| Bedrooms | 3 |
| Bathrooms | 2.00 |
| Full Baths | 2 |
| Total Square Footage | 2,021 |
| Living Square Footage | 1,552 |
| Square Footage | Floor Plan |
| Acres | 0.00 |
| Year Built | 2025 |
| Type | Residential |
| Sub-Type | Single Family Detached |
| Restrictions | None |
| Unit Floor | 0 |
| Status | Active |
| HOPA | No Hopa |
| Membership Equity | No |
Community Information
| Address | 608 Nw 11th Street |
|---|---|
| Area | 5940 |
| Subdivision | Mallard Landing |
| City | Okeechobee |
| County | Okeechobee |
| State | FL |
| Zip Code | 34972 |
Amenities
| Amenities | None |
|---|---|
| Utilities | Cable, 3-Phase Electric, Public Sewer, Public Water |
| Parking | Garage - Attached |
| # of Garages | 2 |
| Is Waterfront | No |
| Waterfront | None |
| Has Pool | No |
| Pets Allowed | Yes |
| Subdivision Amenities | None |
Interior
| Interior Features | Entry Lvl Lvng Area |
|---|---|
| Appliances | Dishwasher, Microwave, Range - Electric, Water Heater - Elec |
| Heating | Central, Electric |
| Cooling | Central, Electric |
| Fireplace | No |
| # of Stories | 1 |
| Stories | 1.00 |
| Furnished | Unfurnished |
| Master Bedroom | None |
Exterior
| Construction | Block, CBS |
|---|---|
| Front Exposure | North |
Additional Information
| Date Listed | May 22nd, 2025 |
|---|---|
| Days on Market | 146 |
| Zoning | RES |
| Foreclosure | No |
| Short Sale | No |
| RE / Bank Owned | No |
| Parcel ID | 31637350020000h00080 |
Room Dimensions
| Master Bedroom | 12 x 14.1 |
|---|---|
| Bedroom 2 | 12 x 10 |
| Bedroom 3 | 12.4 x 10 |
| Dining Room | 14.6 x 8.6 |
| Living Room | 14.9 x 15.1 |
| Kitchen | 8 x 8 |
| Porch | 10 x 8 |
Listing Details
| Office | Holiday Builders of the Gulf Coast |
|---|---|
| mlsfl@holidaybuilders.com |


