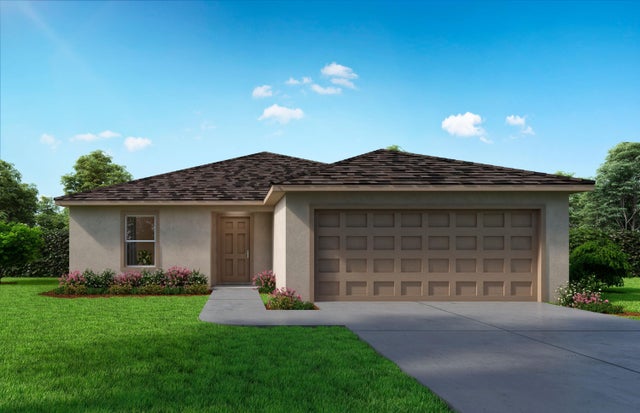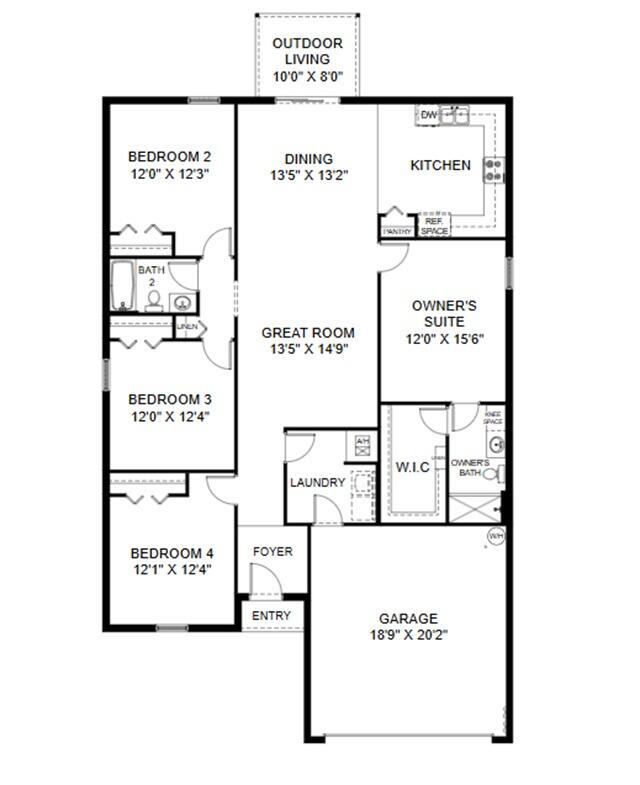About 1104 Nw 7th Avenue
Welcome to the Queen, a four-bedroom floor plan from our Value collection. Designed for privacy and comfort, this home features three bedrooms on one side while the Owner's Suite is situated on the other side. As you enter through the foyer, you'll notice the Great Room and Dining Area offers a seamless flow and abundant natural light from the sliding glass doors leading to the backyard. The kitchen, positioned at the back of the home, is conveniently adjacent to the dining room. With ample counterspace and cabinets, it provides the perfect setting for all your culinary endeavors.
Features of 1104 Nw 7th Avenue
| MLS® # | RX-11092950 |
|---|---|
| USD | $307,990 |
| CAD | $431,848 |
| CNY | 元2,194,429 |
| EUR | €265,835 |
| GBP | £231,348 |
| RUB | ₽25,176,027 |
| Bedrooms | 4 |
| Bathrooms | 2.00 |
| Full Baths | 2 |
| Total Square Footage | 2,312 |
| Living Square Footage | 1,802 |
| Square Footage | Floor Plan |
| Acres | 0.00 |
| Year Built | 2025 |
| Type | Residential |
| Sub-Type | Single Family Detached |
| Restrictions | None |
| Unit Floor | 0 |
| Status | Active |
| HOPA | No Hopa |
| Membership Equity | No |
Community Information
| Address | 1104 Nw 7th Avenue |
|---|---|
| Area | 5940 |
| Subdivision | Mallard Landing |
| City | Okeechobee |
| County | Okeechobee |
| State | FL |
| Zip Code | 34972 |
Amenities
| Amenities | None |
|---|---|
| Utilities | Cable, 3-Phase Electric, Public Sewer, Public Water |
| Parking | Garage - Attached |
| # of Garages | 2 |
| Is Waterfront | No |
| Waterfront | None |
| Has Pool | No |
| Pets Allowed | Yes |
| Subdivision Amenities | None |
Interior
| Interior Features | Entry Lvl Lvng Area |
|---|---|
| Appliances | Dishwasher, Microwave, Range - Electric, Water Heater - Elec |
| Heating | Central, Electric |
| Cooling | Central, Electric |
| Fireplace | No |
| # of Stories | 1 |
| Stories | 1.00 |
| Furnished | Unfurnished |
| Master Bedroom | None |
Exterior
| Construction | Block, CBS |
|---|---|
| Front Exposure | West |
Additional Information
| Date Listed | May 22nd, 2025 |
|---|---|
| Days on Market | 153 |
| Zoning | RES |
| Foreclosure | No |
| Short Sale | No |
| RE / Bank Owned | No |
| Parcel ID | 31637350020000h00030 |
Room Dimensions
| Master Bedroom | 12 x 15.6 |
|---|---|
| Bedroom 2 | 12 x 12.3 |
| Bedroom 3 | 12 x 12.4 |
| Bedroom 4 | 12.1 x 12.4 |
| Dining Room | 13.5 x 13.2 |
| Living Room | 13.5 x 14.9 |
| Kitchen | 10 x 9 |
| Patio | 10 x 8 |
Listing Details
| Office | Holiday Builders of the Gulf Coast |
|---|---|
| mlsfl@holidaybuilders.com |


