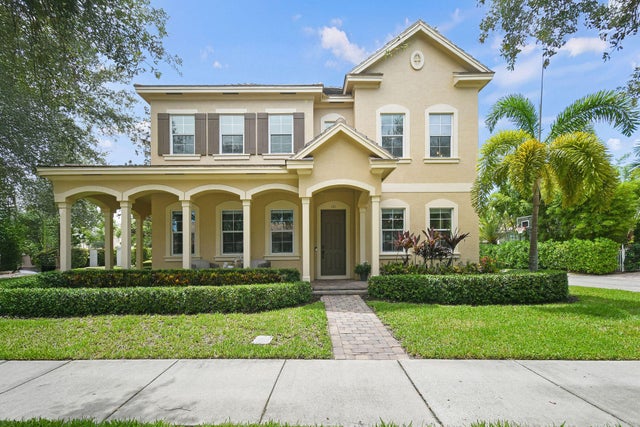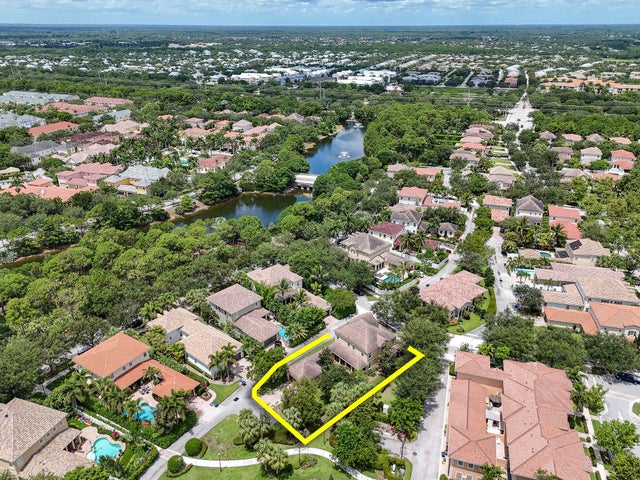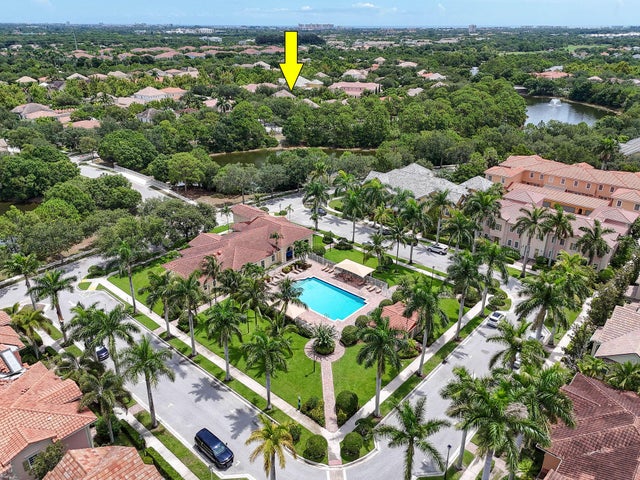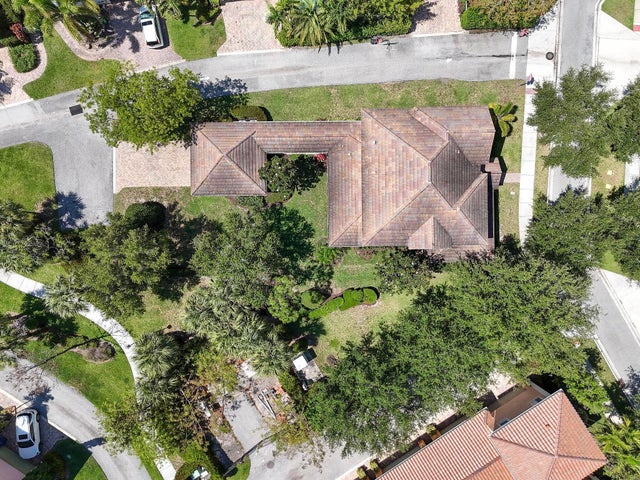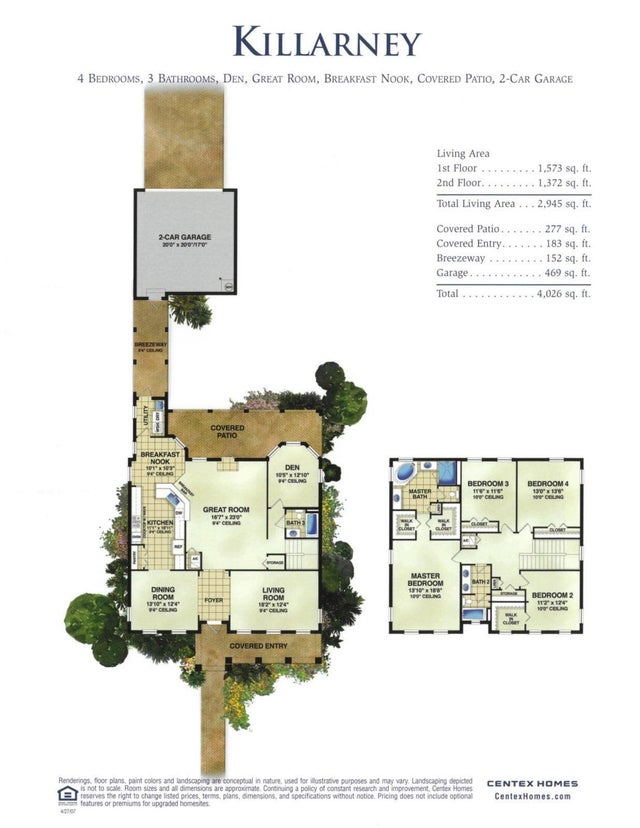About 111 Tullamore Avenue
Rare opportunity to own one of the largest, most private lots (9,400+ sq ft) in Canterbury Place at Abacoa. This meticulously maintained 4 bed, 3 bath + office/den home sits on a quiet one-way street surrounded by lush greenspace and centrally located in the community near the clubhouse with gym/heated pool and pocket parks. Recent updates include new porcelain floors and plush carpeting, custom millwork, updated kitchen quartz counter tops and backsplash. Stainless appliances, LED lighting, impact windows, tile roof. Two-zone A/C (both replaced in 2020) and water heater (replaced in 2019). Exterior of home painted May 2025. HOA includes landscaping, HD cable & high-speed internet. Zoned for top-rated Jupiter schools.
Features of 111 Tullamore Avenue
| MLS® # | RX-11092965 |
|---|---|
| USD | $1,275,000 |
| CAD | $1,794,728 |
| CNY | 元9,104,138 |
| EUR | €1,103,547 |
| GBP | £961,208 |
| RUB | ₽102,011,093 |
| HOA Fees | $325 |
| Bedrooms | 4 |
| Bathrooms | 3.00 |
| Full Baths | 3 |
| Total Square Footage | 4,271 |
| Living Square Footage | 2,928 |
| Square Footage | Tax Rolls |
| Acres | 0.22 |
| Year Built | 2009 |
| Type | Residential |
| Sub-Type | Single Family Detached |
| Restrictions | Comercial Vehicles Prohibited, Lease OK w/Restrict, Tenant Approval |
| Style | French |
| Unit Floor | 0 |
| Status | Active |
| HOPA | No Hopa |
| Membership Equity | No |
Community Information
| Address | 111 Tullamore Avenue |
|---|---|
| Area | 5100 |
| Subdivision | CANTERBURY PLACE |
| Development | Canterbury Place |
| City | Jupiter |
| County | Palm Beach |
| State | FL |
| Zip Code | 33458 |
Amenities
| Amenities | Clubhouse, Community Room, Exercise Room, Game Room, Pool, Sidewalks, Street Lights |
|---|---|
| Utilities | Cable, 3-Phase Electric, Public Sewer, Public Water |
| Parking | 2+ Spaces, Driveway, Garage - Detached, Street, Vehicle Restrictions |
| # of Garages | 2 |
| View | Garden, Other |
| Is Waterfront | No |
| Waterfront | None |
| Has Pool | No |
| Pets Allowed | Restricted |
| Unit | Corner, Multi-Level |
| Subdivision Amenities | Clubhouse, Community Room, Exercise Room, Game Room, Pool, Sidewalks, Street Lights |
| Security | Burglar Alarm, Security Sys-Owned |
Interior
| Interior Features | Entry Lvl Lvng Area, Laundry Tub, Walk-in Closet |
|---|---|
| Appliances | Auto Garage Open, Dishwasher, Disposal, Dryer, Freezer, Microwave, Range - Electric, Refrigerator, Smoke Detector, Washer, Water Heater - Elec |
| Heating | Central Individual, Electric, Zoned |
| Cooling | Central Individual, Electric, Zoned |
| Fireplace | No |
| # of Stories | 2 |
| Stories | 2.00 |
| Furnished | Unfurnished |
| Master Bedroom | Dual Sinks, Mstr Bdrm - Upstairs, Separate Shower, Separate Tub |
Exterior
| Exterior Features | Auto Sprinkler, Covered Patio, Room for Pool, Wrap Porch |
|---|---|
| Lot Description | < 1/4 Acre, Corner Lot, Paved Road, Public Road, Sidewalks |
| Windows | Hurricane Windows, Impact Glass |
| Roof | Concrete Tile |
| Construction | CBS, Frame, Frame/Stucco |
| Front Exposure | West |
School Information
| Elementary | Lighthouse Elementary School |
|---|---|
| Middle | Jupiter Middle School |
| High | Jupiter High School |
Additional Information
| Date Listed | May 22nd, 2025 |
|---|---|
| Days on Market | 145 |
| Zoning | MXD(ci |
| Foreclosure | No |
| Short Sale | No |
| RE / Bank Owned | No |
| HOA Fees | 325 |
| Parcel ID | 30424113230000520 |
Room Dimensions
| Master Bedroom | 13 x 18 |
|---|---|
| Bedroom 2 | 11 x 12 |
| Bedroom 3 | 11 x 11 |
| Bedroom 4 | 13 x 13 |
| Den | 10 x 12 |
| Dining Room | 13 x 12 |
| Living Room | 18 x 12 |
| Great Room | 16 x 23 |
| Kitchen | 11 x 16 |
| Bonus Room | 10 x 10 |
Listing Details
| Office | Douglas Elliman (Jupiter) |
|---|---|
| don.langdon@elliman.com |

