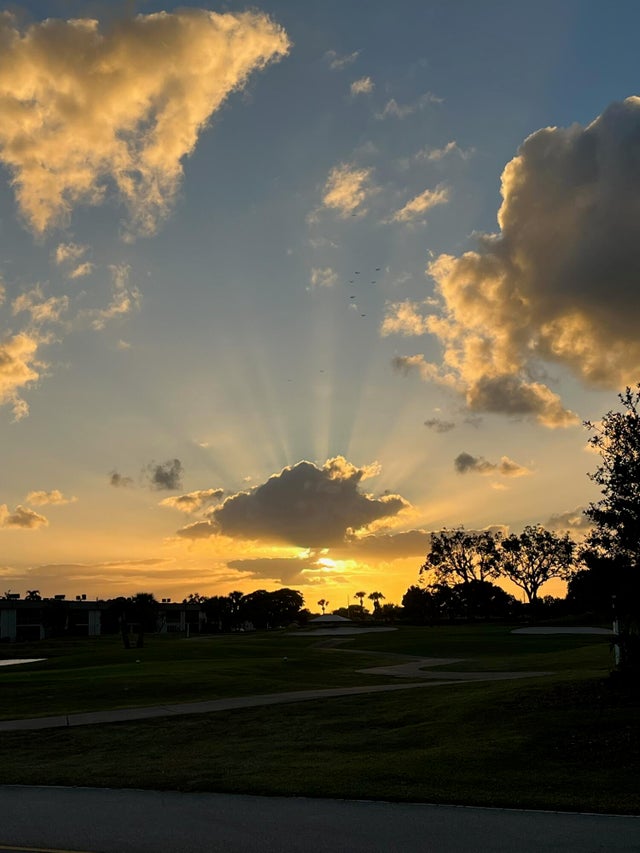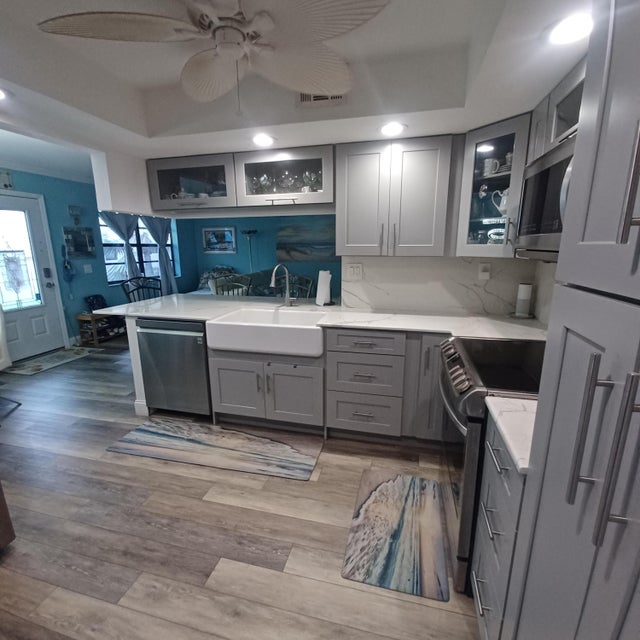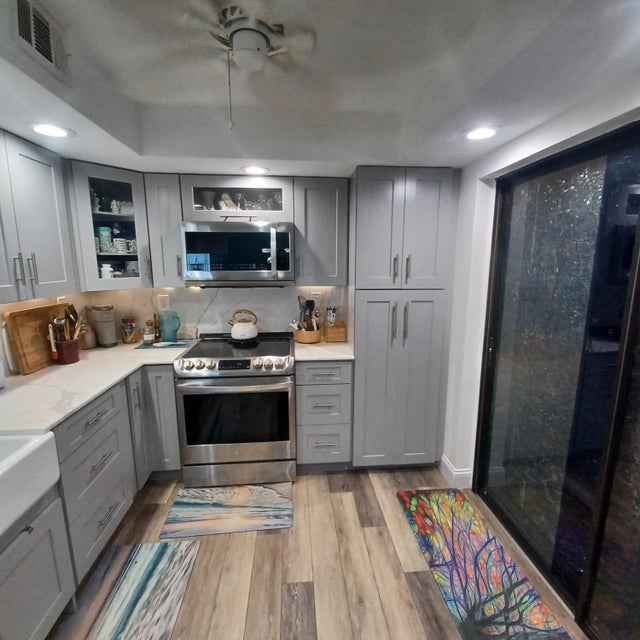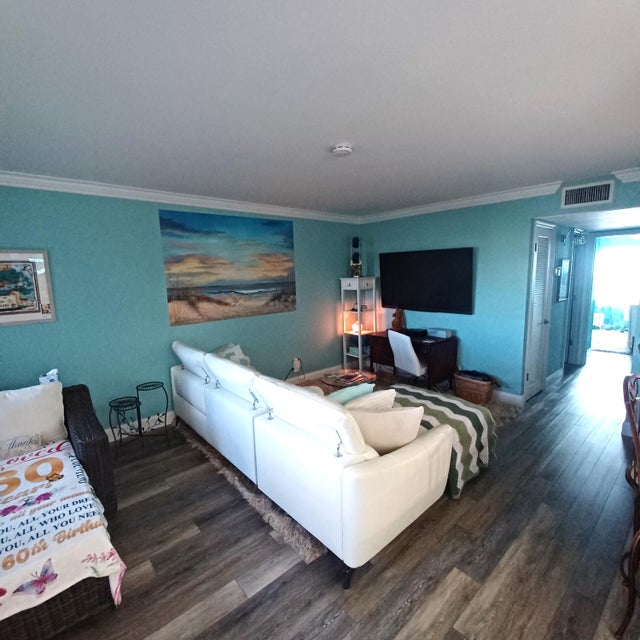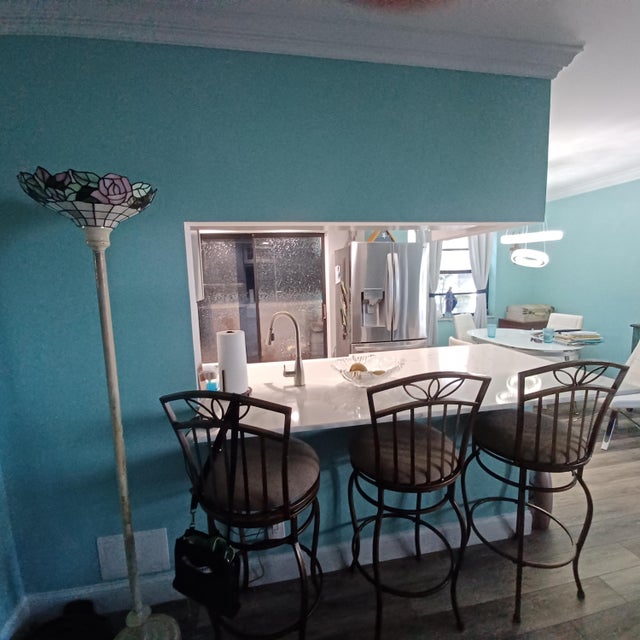About 54 Piedmont B
FIRST FLOOR ** RENOVATED 2 BD/ 2 BTH + FLORIDA RM ** DELUXE KP FLOOR PLAN. TILED FL THRU-OUT, CROWN MOLDING, ENHANCED BASEBOARDS, RECESSED LIGHTING, CUSTOM BTHRM RENOVATIONS, DUAL SINKS, ** JACUZZI TUB ** STEP IN SHOWER, DECORATIVE GLASS TILE ACCENTS, KITCHEN RENO 2022, LG WIFI SS APPLIANCES, QUARTZ COUNTERS, TANKLESS WATER HEATER, FRONT LOAD WASHER + DRYER , A/C HALO ALLERGEN SYSTEM, FRENCH DR REFRIGERATOR, MAINTENANCE INCLUDES CABLE, WIFI INTERNET. WELCOME TO KINGS POINT ACTIVE ADULT 55+ COMMUNITY. ENJOY CLUB AMENITIES W/PERFORMING ARTS THEATER, INDOOR/OUTDOOR POOLS, PICKELBALL, TENNIS,GOLF pay-as-you-play, CAFE, BILLIARD, GYMS, BARBER/BEAUTY SHOP, LIBRARY,SHOWS, MOVIES, CLUBS, ACTIVITIES GALORE!! COURTESY BUS SERVICE TO LOCAL SHOPPING & DINING. 5 MILES TO OCEAN - BEACH!!
Features of 54 Piedmont B
| MLS® # | RX-11092972 |
|---|---|
| USD | $249,900 |
| CAD | $349,828 |
| CNY | 元1,777,764 |
| EUR | €215,817 |
| GBP | £189,945 |
| RUB | ₽20,017,940 |
| HOA Fees | $677 |
| Bedrooms | 2 |
| Bathrooms | 2.00 |
| Full Baths | 2 |
| Total Square Footage | 1,044 |
| Living Square Footage | 910 |
| Square Footage | Tax Rolls |
| Acres | 0.00 |
| Year Built | 1980 |
| Type | Residential |
| Sub-Type | Condo or Coop |
| Restrictions | Buyer Approval, Comercial Vehicles Prohibited, No Truck, Lease OK w/Restrict |
| Style | < 4 Floors |
| Unit Floor | 1 |
| Status | Active |
| HOPA | Yes-Unverified |
| Membership Equity | No |
Community Information
| Address | 54 Piedmont B |
|---|---|
| Area | 4640 |
| Subdivision | KINGS POINT PIEDMONT CONDOS |
| Development | KINGS POINT |
| City | Delray Beach |
| County | Palm Beach |
| State | FL |
| Zip Code | 33484 |
Amenities
| Amenities | Bike - Jog, Billiards, Cafe/Restaurant, Clubhouse, Community Room, Courtesy Bus, Exercise Room, Game Room, Golf Course, Pickleball, Pool, Tennis, Basketball, Picnic Area, Whirlpool, Indoor Pool |
|---|---|
| Utilities | Cable, 3-Phase Electric, Public Sewer, Public Water |
| Parking | Assigned, Guest, Vehicle Restrictions |
| View | Garden, Lake, Other |
| Is Waterfront | No |
| Waterfront | Lake |
| Has Pool | No |
| Pets Allowed | No |
| Unit | Corner |
| Subdivision Amenities | Bike - Jog, Billiards, Cafe/Restaurant, Clubhouse, Community Room, Courtesy Bus, Exercise Room, Game Room, Golf Course Community, Pickleball, Pool, Community Tennis Courts, Basketball, Picnic Area, Whirlpool, Indoor Pool |
| Security | Gate - Manned, Security Patrol |
| Guest House | No |
Interior
| Interior Features | Closet Cabinets, Entry Lvl Lvng Area, Stack Bedrooms, Walk-in Closet, Pantry |
|---|---|
| Appliances | Dishwasher, Disposal, Dryer, Microwave, Range - Electric, Refrigerator, Smoke Detector, Washer, Water Heater - Elec, Ice Maker |
| Heating | Central, Electric |
| Cooling | Central, Electric, Ceiling Fan |
| Fireplace | No |
| # of Stories | 1 |
| Stories | 1.00 |
| Furnished | Unfurnished |
| Master Bedroom | Separate Shower |
Exterior
| Exterior Features | Auto Sprinkler |
|---|---|
| Lot Description | West of US-1, Private Road |
| Windows | Blinds |
| Construction | CBS, Concrete |
| Front Exposure | North |
Additional Information
| Date Listed | May 22nd, 2025 |
|---|---|
| Days on Market | 160 |
| Zoning | RH |
| Foreclosure | No |
| Short Sale | No |
| RE / Bank Owned | No |
| HOA Fees | 677 |
| Parcel ID | 00424622170020540 |
Room Dimensions
| Master Bedroom | 15 x 12 |
|---|---|
| Living Room | 21 x 14 |
| Kitchen | 11 x 10 |
Listing Details
| Office | West Atlantic Real Estate, Inc |
|---|---|
| mcoh1030@yahoo.com |

