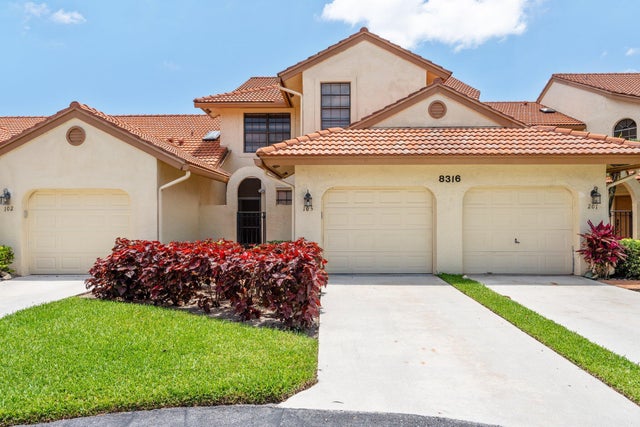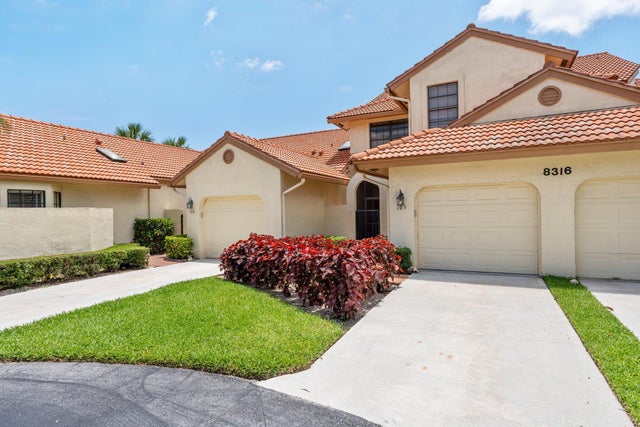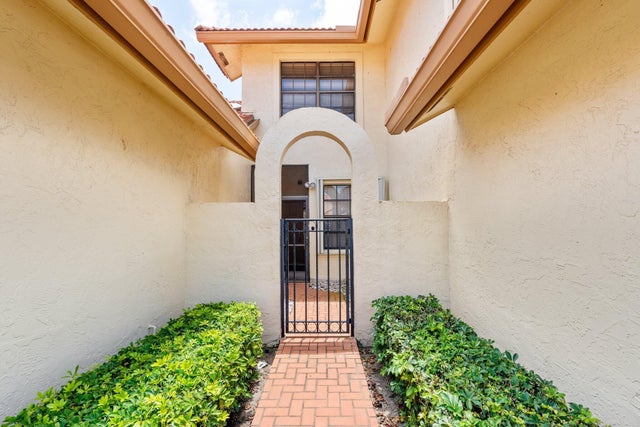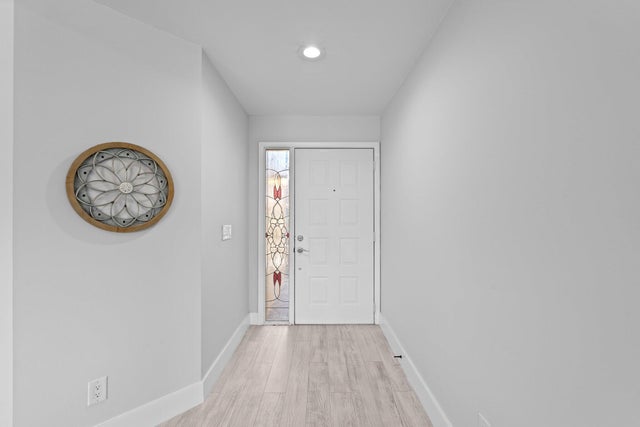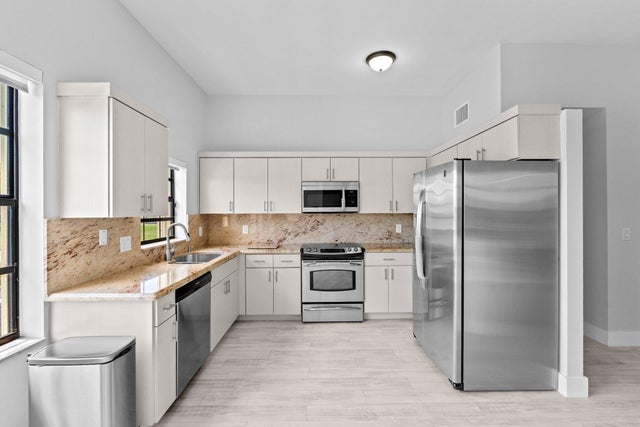About 8316 Waterline Drive #103
Panoramic lake views steal the show in this beautifully updated 2 bed, 2 bath single story condo with a 1-car garage in The Harbours at Aberdeen, an active 55+ community. The renovated kitchen features new cabinetry, upgraded countertops, and bar seating, all overlooking the water. Vaulted ceilings, natural light, and water-resistant laminate flooring create a warm, open feel. The primary suite offers lake views, a walk-in closet, skylit shower, and dual vanities. Additional updates include a 2023 water heater, 2014 AC, accordion shutters, and interior laundry. HOA covers roof maintenance, exterior insurance, landscaping, cable, water, and more. Enjoy access to pools, tennis, pickleball, clubhouse, and a vibrant calendar of social events.
Open Houses
| Sat, Oct 25th | 12:00pm - 3:00pm |
|---|
Features of 8316 Waterline Drive #103
| MLS® # | RX-11092982 |
|---|---|
| USD | $290,000 |
| CAD | $405,832 |
| CNY | 元2,065,960 |
| EUR | €249,984 |
| GBP | £217,334 |
| RUB | ₽23,562,703 |
| HOA Fees | $914 |
| Bedrooms | 2 |
| Bathrooms | 2.00 |
| Full Baths | 2 |
| Total Square Footage | 1,315 |
| Living Square Footage | 1,315 |
| Square Footage | Tax Rolls |
| Acres | 0.00 |
| Year Built | 1991 |
| Type | Residential |
| Sub-Type | Condo or Coop |
| Style | Contemporary |
| Unit Floor | 1 |
| Status | Price Change |
| HOPA | Yes-Verified |
| Membership Equity | No |
Community Information
| Address | 8316 Waterline Drive #103 |
|---|---|
| Area | 4590 |
| Subdivision | HARBOURS AT ABERDEEN CONDO |
| City | Boynton Beach |
| County | Palm Beach |
| State | FL |
| Zip Code | 33472 |
Amenities
| Amenities | Exercise Room, Manager on Site, Pool, Spa-Hot Tub, Tennis, Bike - Jog, Library, Sidewalks, Pickleball |
|---|---|
| Utilities | Cable, 3-Phase Electric, Public Sewer, Public Water |
| Parking | Driveway, Garage - Attached |
| # of Garages | 1 |
| View | Lake |
| Is Waterfront | Yes |
| Waterfront | Lake |
| Has Pool | No |
| Pets Allowed | Restricted |
| Subdivision Amenities | Exercise Room, Manager on Site, Pool, Spa-Hot Tub, Community Tennis Courts, Bike - Jog, Library, Sidewalks, Pickleball |
Interior
| Interior Features | Split Bedroom, Sky Light(s) |
|---|---|
| Appliances | Cooktop, Dishwasher, Disposal, Dryer, Ice Maker, Microwave, Range - Electric, Refrigerator, Smoke Detector, Washer, Auto Garage Open, Storm Shutters |
| Heating | Central |
| Cooling | Central |
| Fireplace | No |
| # of Stories | 2 |
| Stories | 2.00 |
| Furnished | Furnished |
| Master Bedroom | Dual Sinks |
Exterior
| Roof | Barrel |
|---|---|
| Construction | CBS |
| Front Exposure | East |
Additional Information
| Date Listed | May 22nd, 2025 |
|---|---|
| Days on Market | 154 |
| Zoning | RS |
| Foreclosure | No |
| Short Sale | No |
| RE / Bank Owned | No |
| HOA Fees | 914 |
| Parcel ID | 00424515110061030 |
Room Dimensions
| Master Bedroom | 15 x 12 |
|---|---|
| Living Room | 15 x 15 |
| Kitchen | 15 x 10 |
Listing Details
| Office | Realty ONE Group Innovation |
|---|---|
| rebrokernydia@gmail.com |

