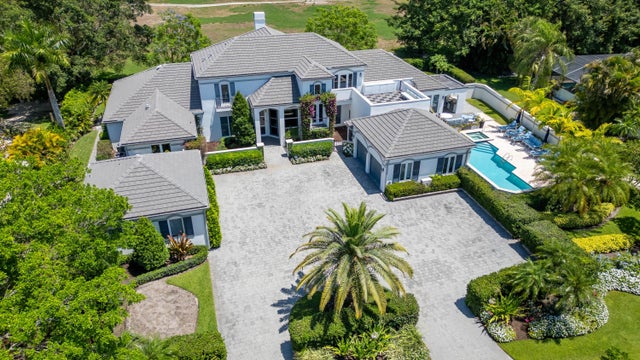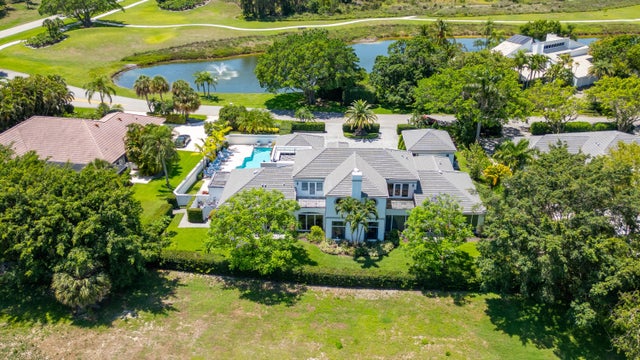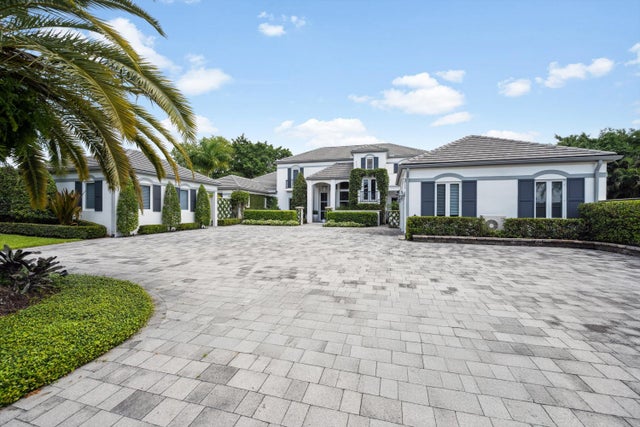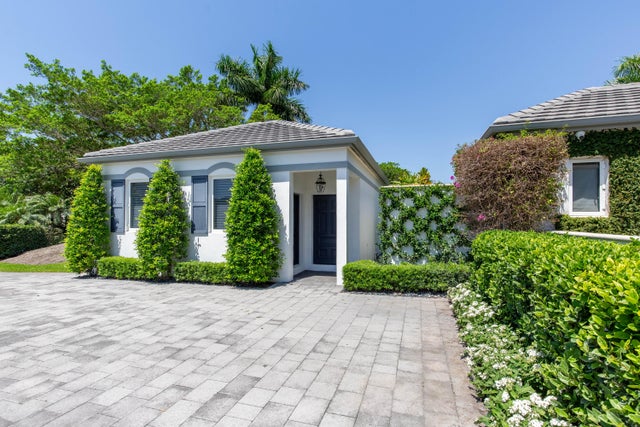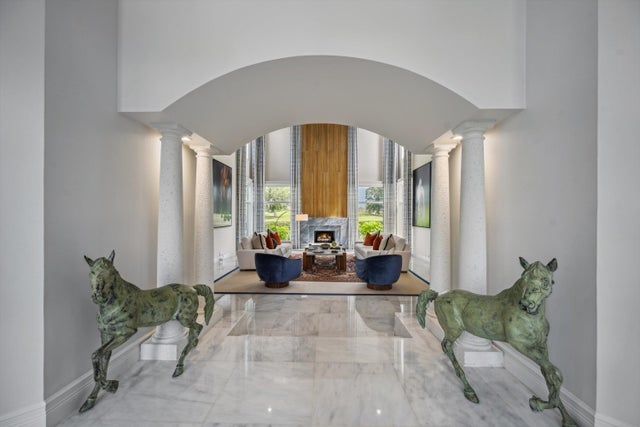About 11663 Maidstone Drive
Completely renovated and ultra-private, this stunning estate on Maidstone Drive offers 5 bedrooms plus a separate, fully equipped 1-bedroom guest cottage. The spacious primary suite features a serene sun porch, while all three upstairs bedrooms boast their own private balconies. Perfect for entertaining or family living, it features a large pool area, lush landscaping, a striking live wall, and all impact glass throughout. Feels like a private resort--luxury, comfort, and style in the exclusive Palm Beach Polo and Country Club.
Features of 11663 Maidstone Drive
| MLS® # | RX-11093067 |
|---|---|
| USD | $5,750,000 |
| CAD | $8,060,063 |
| CNY | 元40,968,750 |
| EUR | €4,947,938 |
| GBP | £4,306,307 |
| RUB | ₽467,295,600 |
| HOA Fees | $297 |
| Bedrooms | 6 |
| Bathrooms | 8.00 |
| Full Baths | 7 |
| Half Baths | 1 |
| Total Square Footage | 8,321 |
| Living Square Footage | 5,698 |
| Square Footage | Tax Rolls |
| Acres | 0.51 |
| Year Built | 1987 |
| Type | Residential |
| Sub-Type | Single Family Detached |
| Restrictions | Buyer Approval, Lease OK |
| Unit Floor | 0 |
| Status | Price Change |
| HOPA | No Hopa |
| Membership Equity | No |
Community Information
| Address | 11663 Maidstone Drive |
|---|---|
| Area | 5520 |
| Subdivision | MAIDSTONE |
| Development | Palm Beach Polo and Country Club |
| City | Wellington |
| County | Palm Beach |
| State | FL |
| Zip Code | 33414 |
Amenities
| Amenities | Bike - Jog, Exercise Room, Street Lights, Tennis, Sidewalks, Business Center, Pickleball, Park, Dog Park |
|---|---|
| Utilities | Cable, 3-Phase Electric, Public Sewer, Public Water, Underground |
| Parking | Garage - Attached, 2+ Spaces |
| # of Garages | 2 |
| Is Waterfront | No |
| Waterfront | None |
| Has Pool | Yes |
| Pool | Inground, Spa, Salt Water |
| Pets Allowed | Yes |
| Subdivision Amenities | Bike - Jog, Exercise Room, Street Lights, Community Tennis Courts, Sidewalks, Business Center, Pickleball, Park, Dog Park |
| Security | Gate - Manned, Security Patrol |
| Guest House | Yes |
Interior
| Interior Features | Foyer, Split Bedroom, Walk-in Closet, Wet Bar, Ctdrl/Vault Ceilings, Fireplace(s), Bar, Cook Island, French Door, Laundry Tub |
|---|---|
| Appliances | Dishwasher, Disposal, Dryer, Microwave, Refrigerator, Washer, Water Heater - Elec, Freezer, Range - Gas |
| Heating | Central, Electric |
| Cooling | Central, Electric |
| Fireplace | Yes |
| # of Stories | 2 |
| Stories | 2.00 |
| Furnished | Unfurnished |
| Master Bedroom | Mstr Bdrm - Ground, Separate Shower, Separate Tub, Dual Sinks, Mstr Bdrm - Sitting |
Exterior
| Exterior Features | Auto Sprinkler, Zoned Sprinkler, Built-in Grill, Fence, Open Patio, Screened Patio, Deck, Open Balcony, Open Porch, Custom Lighting |
|---|---|
| Lot Description | 1/2 to < 1 Acre |
| Windows | Blinds, Hurricane Windows, Impact Glass |
| Roof | Concrete Tile |
| Construction | CBS, Concrete |
| Front Exposure | South |
Additional Information
| Date Listed | May 22nd, 2025 |
|---|---|
| Days on Market | 142 |
| Zoning | WELL_P |
| Foreclosure | No |
| Short Sale | No |
| RE / Bank Owned | No |
| HOA Fees | 297 |
| Parcel ID | 73414414060000140 |
Room Dimensions
| Master Bedroom | 29 x 16 |
|---|---|
| Living Room | 28 x 22 |
| Kitchen | 23 x 15 |
Listing Details
| Office | Engel & Volkers Wellington |
|---|---|
| westwindrealty@aol.com |

